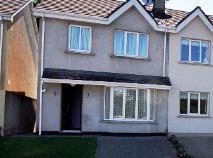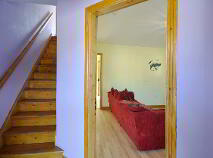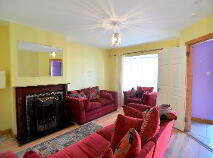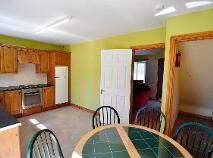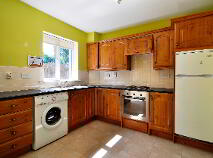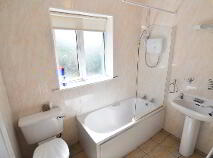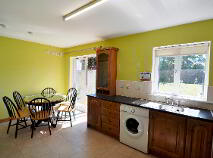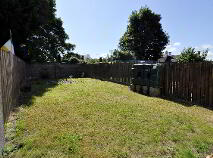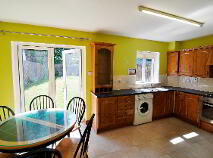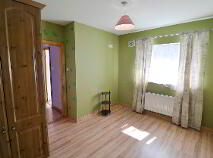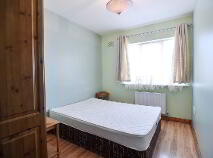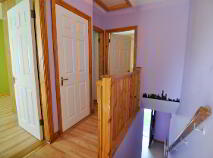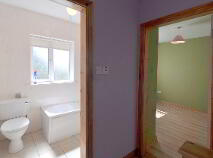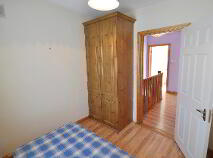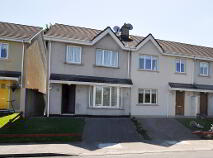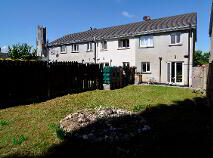This site uses cookies to store information on your computer
Read more
Sold
Back to Search results
4 The Orchard Hacketstown, County Carlow , R93
At a glance...
- Well presented family home.
- Side entrance to enclosed back garden.
- Southerly aspect to the rear garden.
- Not overlooked from the rear.
- Oil-fired central heating.
- Double glazed windows.
- Fitted wardrobes.
- Immediate availability.
- Small enclosed Residential development.
- Walking distance to schools and shops.
Read More
Description
NEW TO THE MARKET - VIEWINGS WEDNESDAY THE 13TH AND SATURDAY THE 16TH OF SEPTEMBER.
A quality end-of-terrace, 3-Bed residence with enclosed rear gardens and useful side entrance, located in The Orchards development, a close of only 12 family homes set off the Main Street of Hacketstown and within easy walking distance of both Primary and Secondary schools and the local shops.
Hacketstown is a village located on the Wicklow / Carlow border, with access to Carlow Town (26Km via the R726) and Baltinglass (12.5Km via the R747). Local Secondary School and Primary School are located within the village and local recreational facilities include Clonmore GAA, Golf in Shillelagh, Baltinglass and Tullow, and an array of hill walking in the Wicklow Hills.
No. 4 The Orchard is an excellent opportunity as a starter-home - well presented and immediately available. The property will also generate a monthly rental income of €750 generating an impressive 10% gross yield on investment, making it an appealing investment opportunity for the Residential Landlord.
VIEWING BY APPOINTMENT ON WEDNESDAY AND SATURDAY.
Features
Well presented family home.
Side entrance to enclosed back garden.
Southerly aspect to the rear garden.
Not overlooked from the rear.
Oil-fired central heating.
Double glazed windows.
Fitted wardrobes.
Immediate availability.
Small enclosed Residential development.
Walking distance to schools and shops.
Twice daily bus service to Carlow Town.
BER Details
BER: C2
Accommodation
Sitting room – 4.20m x 3.75m
Laminated timber flooring. Open fireplace. Overlooking the front garden.
Kitchen – 5.30m x 3.00m
Tiled flooring. Fitted Kitchen units with all appliances included in the sale. Bright and airy. Sliding door access to the rear garden. Under stairs storage.
Bathroom – 2.30m x 1.60m
Fully tiled walls and floor.
Fitted with Bath, over-Bath Shower, Toilet and WHB.
Bedroom 1 – 3.70m x 2.75m
Double Bedroom finished with fitted wardrobe and laminated timber flooring.
Bedroom 2 – 3.50m x 2.55m
Double Bedroom finished with Fitted wardrobe and laminated timber flooring.
Bedroom 3 – 2.55m x 2.45m
Single Bedroom with fitted robe and laminated timber flooring.
OUTSIDE:
Front garden area and parking space.
Side access to rear garden.
Enclosed rear garden with southerly aspect.
Directions
See location map
Viewing Details
Viewings by appointment on Wednesday and Saturday of each week. Phone 059-6482357
Explore Wicklow
Known as the Garden of Ireland and part of Ireland's Ancient East, County Wicklow is bursting with beautiful and rugged landscapes, dazzling lakes and stunning mountains.
A visit to the stunning Wicklow Mountains National Park is a must, as is the Powerscourt Waterfall, which is Ireland's highe...
Explore Wicklow
Description
Description
NEW TO THE MARKET - VIEWINGS WEDNESDAY THE 13TH AND SATURDAY THE 16TH OF SEPTEMBER.
A quality end-of-terrace, 3-Bed residence with enclosed rear gardens and useful side entrance, located in The Orchards development, a close of only 12 family homes set off the Main Street of Hacketstown and within easy walking distance of both Primary and Secondary schools and the local shops.
Hacketstown is a village located on the Wicklow / Carlow border, with access to Carlow Town (26Km via the R726) and Baltinglass (12.5Km via the R747). Local Secondary School and Primary School are located within the village and local recreational facilities include Clonmore GAA, Golf in Shillelagh, Baltinglass and Tullow, and an array of hill walking in the Wicklow Hills.
No. 4 The Orchard is an excellent opportunity as a starter-home - well presented and immediately available. The property will also generate a monthly rental income of €750 generating an impressive 10% gross yield on investment, making it an appealing investment opportunity for the Residential Landlord.
VIEWING BY APPOINTMENT ON WEDNESDAY AND SATURDAY.
Features
Well presented family home.
Side entrance to enclosed back garden.
Southerly aspect to the rear garden.
Not overlooked from the rear.
Oil-fired central heating.
Double glazed windows.
Fitted wardrobes.
Immediate availability.
Small enclosed Residential development.
Walking distance to schools and shops.
Twice daily bus service to Carlow Town.
BER Details
BER: C2
Accommodation
Sitting room – 4.20m x 3.75m
Laminated timber flooring. Open fireplace. Overlooking the front garden.
Kitchen – 5.30m x 3.00m
Tiled flooring. Fitted Kitchen units with all appliances included in the sale. Bright and airy. Sliding door access to the rear garden. Under stairs storage.
Bathroom – 2.30m x 1.60m
Fully tiled walls and floor.
Fitted with Bath, over-Bath Shower, Toilet and WHB.
Bedroom 1 – 3.70m x 2.75m
Double Bedroom finished with fitted wardrobe and laminated timber flooring.
Bedroom 2 – 3.50m x 2.55m
Double Bedroom finished with Fitted wardrobe and laminated timber flooring.
Bedroom 3 – 2.55m x 2.45m
Single Bedroom with fitted robe and laminated timber flooring.
OUTSIDE:
Front garden area and parking space.
Side access to rear garden.
Enclosed rear garden with southerly aspect.
Directions
See location map
Viewing Details
Viewings by appointment on Wednesday and Saturday of each week. Phone 059-6482357

PSRA Licence No: 002359
Get in touch
Use the form below to get in touch with REA Murphy (West Wicklow) or call them on (045) 851 652
