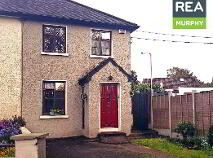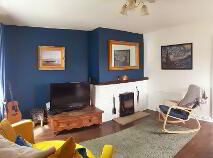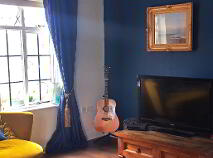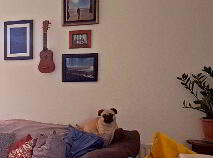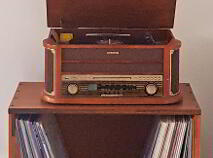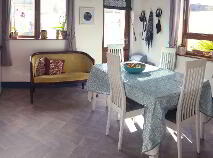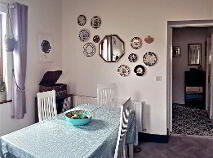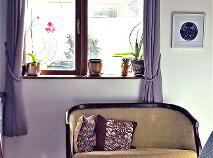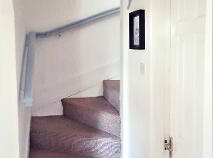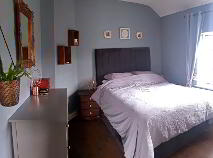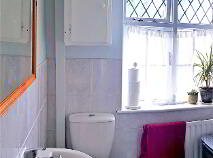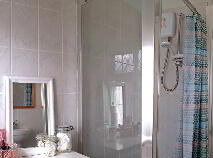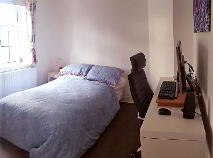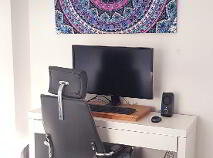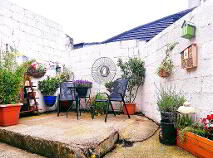This site uses cookies to store information on your computer
Read more
Sold
Back to Search results
4 Rockypool Villas Blessington, County Wicklow , W91 T952
At a glance...
- Natural gas Central Heating plus a Solid Fuel stove.
- Separate Living and Kitchen spaces.
- Utility room and additional storage space.
- Extensive range of Kitchen units.
- Concrete rear yard which is not overlooked.
- Secure pedestrian access to the rear yard.
- Established residential community.
- On site parking for 2 cars.
- Immediate availability.
Read More
Description
REA MURPHY HAVE PLACED THIS PROPERTY ON RESERVE FOR THE SUCCESSFUL BIDDER UNTIL THE 10TH OF JANUARY 2021.
IDEAL STARTER HOME OR RESIDENTIAL INVESTMENT
An extremely solid 2-story residence, set in the established community of Rockypool, commanding a front row location and accessed via a quiet service road serving the 12 original properties in Rockypool Villas.
A former local authority Residence, this Residence has served families well for the past 70 years and will prove to be an enjoyable home for the successful Purchaser.
Adjacent to the Main Street, the property enjoys a convenience which will be appreciated and has the benefit of its own off-street parking to the front. The property enjoys an enclosed rear yard which catches the sunlight for most of the day and which is not overlooked. One can be confident that the property will be a cosy abode for the successful Purchaser.
The Residence has been tenderly restored by the current Owners, with an emphasis on the character of the property. All services are working fully and one has the unexpected bonus of a functional Utility room in a property of this style.
Ideally suited as a Starter Home, the property can be equally enjoyed by a person down-sizing and will also be an appealing Residential Investment, generating solid rental income and potential for capital appreciation.
Features
Natural gas Central Heating plus a Solid Fuel stove.
Separate Living and Kitchen spaces.
Utility room and additional storage space.
Extensive range of Kitchen units.
Concrete rear yard which is not overlooked.
Secure pedestrian access to the rear yard.
Established residential community.
On site parking for 2 cars.
Immediate availability.
BER Details
BER: F
Accommodation
Entrance Porch:
Finished with tiled flooring. Excellent security feature independent of the main living area.
Lounge: 4.45m x 4.00m
Overlooking the front garden. A cosy Sittingroom with Solid Fuel stove and attractive brick surround.
Inner Hall:
Valuable under-stairs storage. Stairs to 1st floor.
Utility room: 2.10m x 1.20m
Fitted shelving. Plumbed in. Washing Machine included.
Kitchen and Dining area: 3.65m x 3.50m
Contained within the rear extension area, this bright and airy Kitchen ample caters for family dining and is awash with natural light.
Not overlooked by the neighbouring single storey residences is a significant plus.
Finished with a full array of floor and eye-level units and all existing appliances are included in the sale.
Direct access to the enclosed rear yard.
1st FLOOR:
Bedroom 1: 3.20m x 3.00m
A double Bedroom catching the evening sun.
Finished with polished timber flooring.
Bedroom 2: 3.10m x 3.00m
A double Bedroom finished with polished timber flooring.
Awash with morning sun light.
Bathroom: 2.00m x 1.50m
Very well presented with full tiling to walls and floor.
Fitted shower cubicle, WHB and Toilet.
OUTSIDE:
On-site parking for 2 cars to the front.
Fully enclosed rear yard
Secure side entrance to the rear yard.
Directions
Eircode; W91 T952
Viewing Details
VIEWINGS SUSPENDED UNTIL THE 10TH OF JANUARY 2020
Available on Monday, Wednesday and Saturday by appointment.
Explore Wicklow
Known as the Garden of Ireland and part of Ireland's Ancient East, County Wicklow is bursting with beautiful and rugged landscapes, dazzling lakes and stunning mountains.
A visit to the stunning Wicklow Mountains National Park is a must, as is the Powerscourt Waterfall, which is Ireland's highe...
Explore Wicklow
Description
Description
REA MURPHY HAVE PLACED THIS PROPERTY ON RESERVE FOR THE SUCCESSFUL BIDDER UNTIL THE 10TH OF JANUARY 2021.
IDEAL STARTER HOME OR RESIDENTIAL INVESTMENT
An extremely solid 2-story residence, set in the established community of Rockypool, commanding a front row location and accessed via a quiet service road serving the 12 original properties in Rockypool Villas.
A former local authority Residence, this Residence has served families well for the past 70 years and will prove to be an enjoyable home for the successful Purchaser.
Adjacent to the Main Street, the property enjoys a convenience which will be appreciated and has the benefit of its own off-street parking to the front. The property enjoys an enclosed rear yard which catches the sunlight for most of the day and which is not overlooked. One can be confident that the property will be a cosy abode for the successful Purchaser.
The Residence has been tenderly restored by the current Owners, with an emphasis on the character of the property. All services are working fully and one has the unexpected bonus of a functional Utility room in a property of this style.
Ideally suited as a Starter Home, the property can be equally enjoyed by a person down-sizing and will also be an appealing Residential Investment, generating solid rental income and potential for capital appreciation.
Features
Natural gas Central Heating plus a Solid Fuel stove.
Separate Living and Kitchen spaces.
Utility room and additional storage space.
Extensive range of Kitchen units.
Concrete rear yard which is not overlooked.
Secure pedestrian access to the rear yard.
Established residential community.
On site parking for 2 cars.
Immediate availability.
BER Details
BER: F
Accommodation
Entrance Porch:
Finished with tiled flooring. Excellent security feature independent of the main living area.
Lounge: 4.45m x 4.00m
Overlooking the front garden. A cosy Sittingroom with Solid Fuel stove and attractive brick surround.
Inner Hall:
Valuable under-stairs storage. Stairs to 1st floor.
Utility room: 2.10m x 1.20m
Fitted shelving. Plumbed in. Washing Machine included.
Kitchen and Dining area: 3.65m x 3.50m
Contained within the rear extension area, this bright and airy Kitchen ample caters for family dining and is awash with natural light.
Not overlooked by the neighbouring single storey residences is a significant plus.
Finished with a full array of floor and eye-level units and all existing appliances are included in the sale.
Direct access to the enclosed rear yard.
1st FLOOR:
Bedroom 1: 3.20m x 3.00m
A double Bedroom catching the evening sun.
Finished with polished timber flooring.
Bedroom 2: 3.10m x 3.00m
A double Bedroom finished with polished timber flooring.
Awash with morning sun light.
Bathroom: 2.00m x 1.50m
Very well presented with full tiling to walls and floor.
Fitted shower cubicle, WHB and Toilet.
OUTSIDE:
On-site parking for 2 cars to the front.
Fully enclosed rear yard
Secure side entrance to the rear yard.
Directions
Eircode; W91 T952
Viewing Details
VIEWINGS SUSPENDED UNTIL THE 10TH OF JANUARY 2020
Available on Monday, Wednesday and Saturday by appointment.

PSRA Licence No: 002359
Get in touch
Use the form below to get in touch with REA Murphy (West Wicklow) or call them on (045) 851 652
