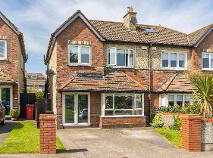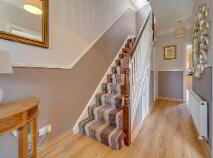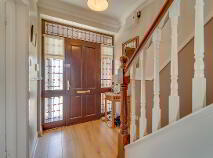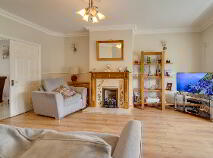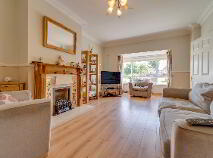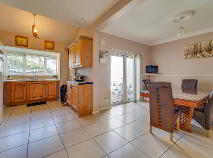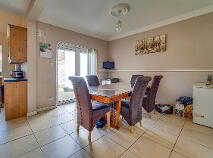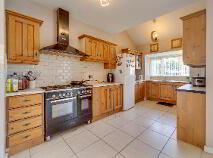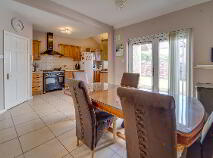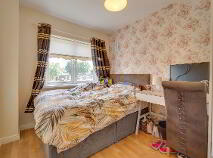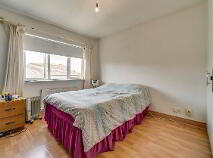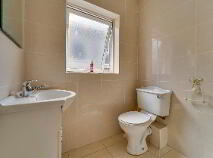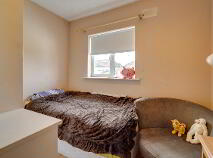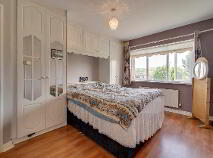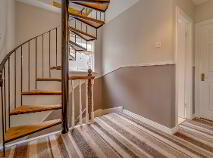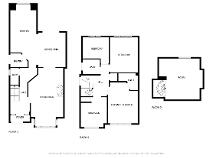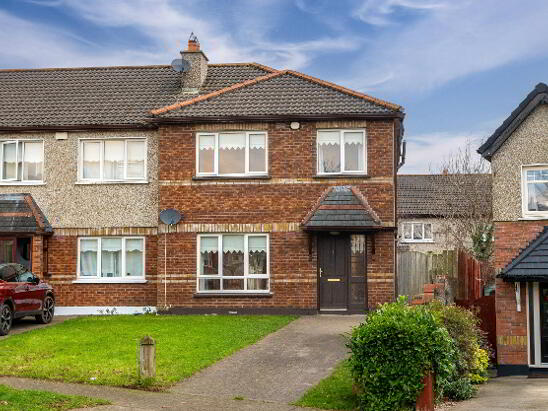This site uses cookies to store information on your computer
Read more
Sold
Back to Search results
4 Ellensborough Park, Tallaght, Dublin, D24 TN8A
At a glance...
- Double-glazing throughout
- GFCH
- Alarmed
- Guest WC & master bedroom en-suite
- Off street parking
- Attic conversion
Read More
Description
This very spacious four bedroom semi- detached house with attic conversion, comes to the market in immaculate condition throughout. Situated in a cul de sac, overlooking a large green open space in the very desirable Ellensborough estate. Ellensborough is an excellent, family friendly development with a wealth of amenities on the doorstep. Local schools include Firhouse Community College, Cnoc Mhuire Juniour School and Firhouse Educate Together NS. Sports facilities are second to none with Thomas Davis GAA, Ballycragh United FC and Bohernabreena Pitch and Put all close by! Nearby shopping centres include the Square Tallaght, Aylesbury and Old Bawn shopping centres. The N81/M50 motorway network and LUAS red line are all just a short distance away. Accommodation briefly comprises of: on entering through a entrance porch, there is hallway off which there is large lounge with double doors through to the spacious open plan kitchen/ dining room, which in turn has double patio doors to the rear garden. utility room and guest WC complete the ground floor layout. Upstairs there are four bedrooms, the master of which is en-suite, plus a full family bathroom. To complete the upstairs the attic has been converted. A large private rear garden and off street parking to the front for two cars.
Ground Floor:
Entrance Hallway:
Laminate flooring to hall, carpet to stairs and landing, alarm pad.
Living Room:
Laminate flooring, fireplace, double doors to dining room.
Kitchen/ Dinning:
Fully fitted pine style kitchen units, gas cooker, fridge/freezer, tiled floor, part-tiled walls, blinds. Double patio door to rear garden.
Guest WC:
WC, WHB, tiling to floor.
First Floor:
Bathroom:
WC, WHB & electric shower, fully tiled walls & tiling to floor.
Bedroom 1:
Double to front; laminate flooring, fitted wardrobe, blinds & curtains.
Bedroom 2:
Double to front; laminate flooring, fully fitted wardrobe, blinds & curtains. En- suite bathroom.
Bedroom 3:
Laminate flooring, fully fitted wardrobe and shelving, roller blind & curtains.
Bedroom 4:
Laminate flooring, roller blind & curtains.
Attic Room
Features
Double-glazing throughout
GFCH
Alarmed
Guest WC & master bedroom en-suite
Off street parking
Attic conversion
BER Details
BER: C2
Accommodation
Ground Floor:
Entrance Hallway:
Laminate flooring to hall, carpet to stairs and landing, alarm pad.
Living Room:
Laminate flooring, fireplace, double doors to dining room.
Kitchen/ Dinning:
Fully fitted pine style kitchen units, gas cooker, fridge/freezer, tiled floor, part-tiled walls, blinds. Double patio door to rear garden.
Guest WC:
WC, WHB, tiling to floor.
First Floor:
Bathroom:
WC, WHB & electric shower, fully tiled walls & tiling to floor.
Bedroom 1:
Double to front; laminate flooring, fitted wardrobe, blinds & curtains.
Bedroom 2:
Double to front; laminate flooring, fully fitted wardrobe, blinds & curtains. En- suite bathroom.
Bedroom 3:
Laminate flooring, fully fitted wardrobe and shelving, roller blind & curtains.
Bedroom 4:
Laminate flooring, roller blind & curtains.
Attic Room
Explore Dublin
County Dublin is situated on the east coast of Ireland around Dublin bay. Although it is Ireland's third smallest county, Dublin City is Ireland's capital and the county hosts nearly a third of the country's population.
Dublin city itself is bursting with diversity and has attracted multination...
Explore Dublin
Description
Description
This very spacious four bedroom semi- detached house with attic conversion, comes to the market in immaculate condition throughout. Situated in a cul de sac, overlooking a large green open space in the very desirable Ellensborough estate. Ellensborough is an excellent, family friendly development with a wealth of amenities on the doorstep. Local schools include Firhouse Community College, Cnoc Mhuire Juniour School and Firhouse Educate Together NS. Sports facilities are second to none with Thomas Davis GAA, Ballycragh United FC and Bohernabreena Pitch and Put all close by! Nearby shopping centres include the Square Tallaght, Aylesbury and Old Bawn shopping centres. The N81/M50 motorway network and LUAS red line are all just a short distance away. Accommodation briefly comprises of: on entering through a entrance porch, there is hallway off which there is large lounge with double doors through to the spacious open plan kitchen/ dining room, which in turn has double patio doors to the rear garden. utility room and guest WC complete the ground floor layout. Upstairs there are four bedrooms, the master of which is en-suite, plus a full family bathroom. To complete the upstairs the attic has been converted. A large private rear garden and off street parking to the front for two cars.
Ground Floor:
Entrance Hallway:
Laminate flooring to hall, carpet to stairs and landing, alarm pad.
Living Room:
Laminate flooring, fireplace, double doors to dining room.
Kitchen/ Dinning:
Fully fitted pine style kitchen units, gas cooker, fridge/freezer, tiled floor, part-tiled walls, blinds. Double patio door to rear garden.
Guest WC:
WC, WHB, tiling to floor.
First Floor:
Bathroom:
WC, WHB & electric shower, fully tiled walls & tiling to floor.
Bedroom 1:
Double to front; laminate flooring, fitted wardrobe, blinds & curtains.
Bedroom 2:
Double to front; laminate flooring, fully fitted wardrobe, blinds & curtains. En- suite bathroom.
Bedroom 3:
Laminate flooring, fully fitted wardrobe and shelving, roller blind & curtains.
Bedroom 4:
Laminate flooring, roller blind & curtains.
Attic Room
Features
Double-glazing throughout
GFCH
Alarmed
Guest WC & master bedroom en-suite
Off street parking
Attic conversion
BER Details
BER: C2
Accommodation
Ground Floor:
Entrance Hallway:
Laminate flooring to hall, carpet to stairs and landing, alarm pad.
Living Room:
Laminate flooring, fireplace, double doors to dining room.
Kitchen/ Dinning:
Fully fitted pine style kitchen units, gas cooker, fridge/freezer, tiled floor, part-tiled walls, blinds. Double patio door to rear garden.
Guest WC:
WC, WHB, tiling to floor.
First Floor:
Bathroom:
WC, WHB & electric shower, fully tiled walls & tiling to floor.
Bedroom 1:
Double to front; laminate flooring, fitted wardrobe, blinds & curtains.
Bedroom 2:
Double to front; laminate flooring, fully fitted wardrobe, blinds & curtains. En- suite bathroom.
Bedroom 3:
Laminate flooring, fully fitted wardrobe and shelving, roller blind & curtains.
Bedroom 4:
Laminate flooring, roller blind & curtains.
Attic Room
You might also like…

PSRA Licence No: 002939
Get in touch
Use the form below to get in touch with REA McGee (Dublin West) or call them on (01) 405 7700
