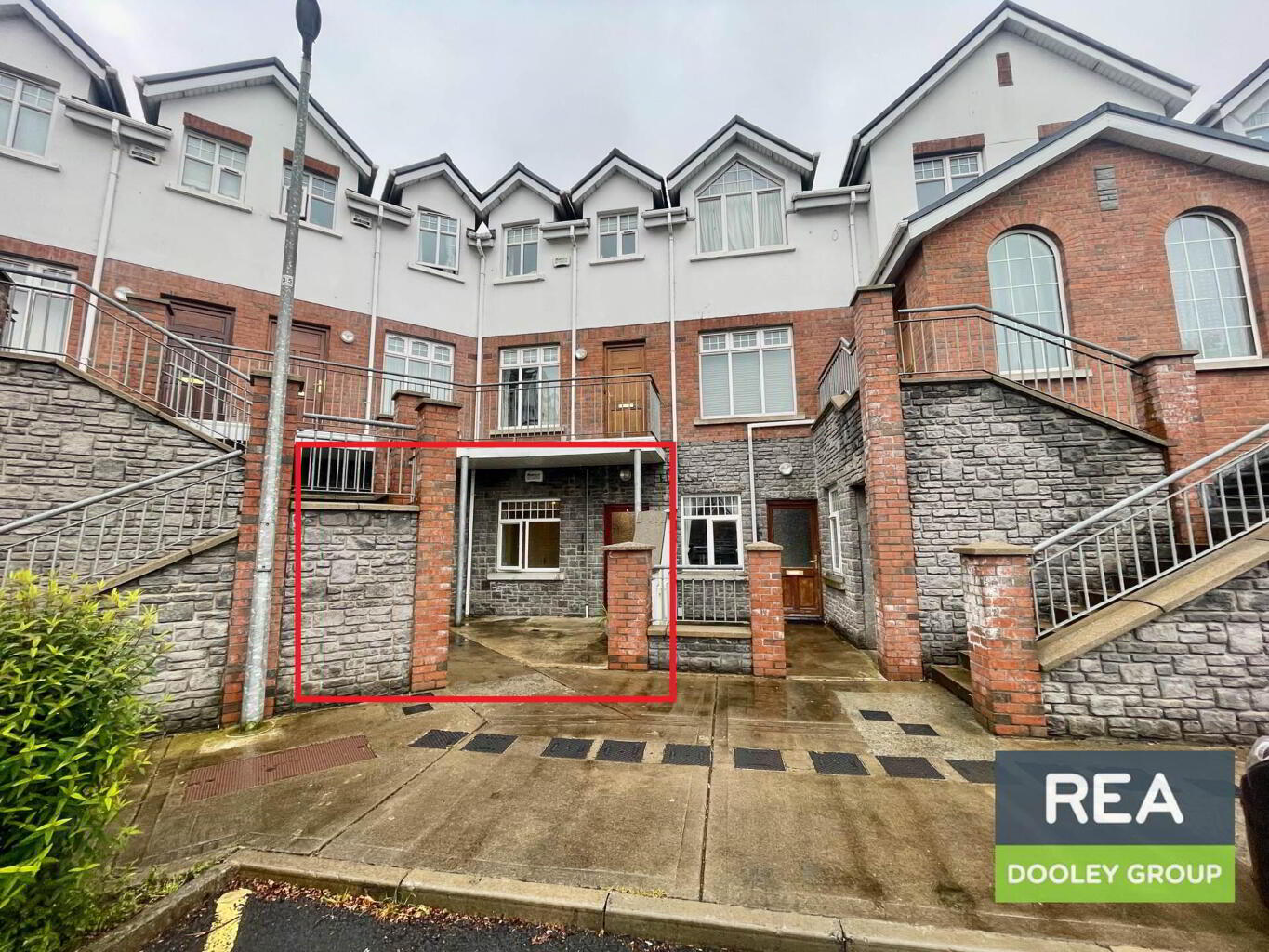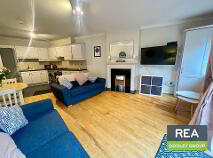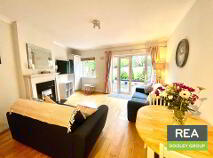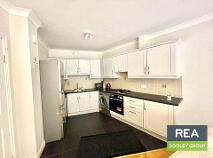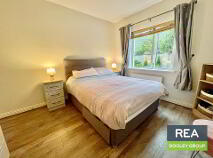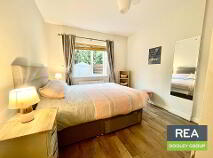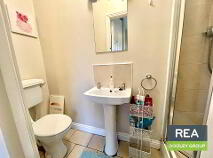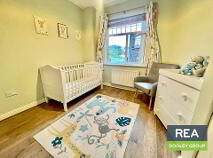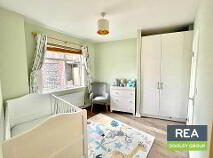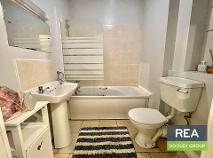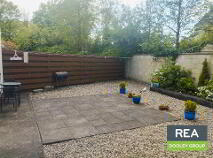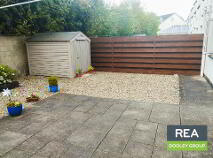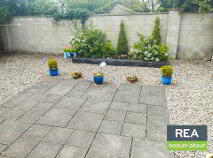This site uses cookies to store information on your computer
Read more
Back to Search results
Explore Limerick
Limerick is an Irish county unlike any other, as few areas can offer such a blend of city and country.
Situated beside the Shannon Estuary, Limerick is mainly covered in low-lying farmland and has some of the most picturesque villages, like Adare. At the same time it is dynamic with Limerick ci...
Explore Limerick
39 Cluain Dara Court Limerick, County Limerick , V94 W9D7
At a glance...
- Built in 2005
- Circa 67 sq. m.
- Ground Floor Apartment
- Turn key condition
- Master Bedroom Ensuite
- Private enclosed low maintenance rear garden
- Gas fired central heating
- Highly desirable location
- Ample parking
- Double glazed joinery
BER details
BER Rating:
BER No.: 112274915
Energy Performance Indicator: Not provided
You might also like…

PSRA Licence No: 003411
Get in touch
Use the form below to get in touch with REA Dooley Group (Limerick) or call them on (061) 385 852
