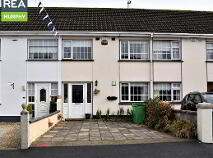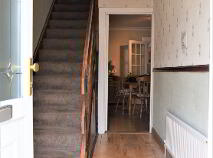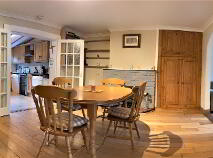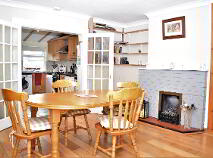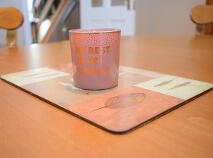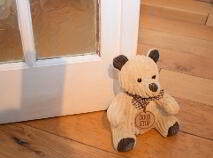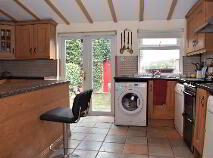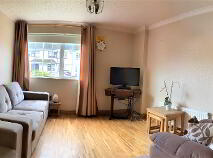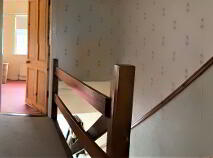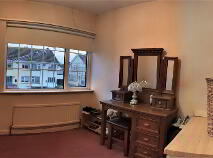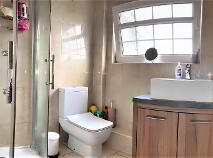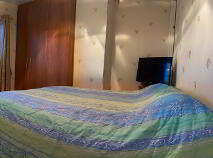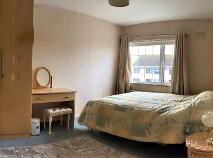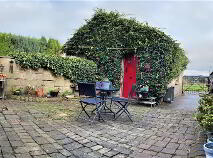This site uses cookies to store information on your computer
Read more
37 Carrig Glen Blessington, County Wicklow , W91 K2X0
At a glance...
- Established residential development.
- Walking distance to Blessington Town Centre.
- Easy access to Dublin Bus No.65 route.
- Very solid family home.
- Spacious Bedrooms and large garden space with rear access.
- Appealing views of the Blessington lakes.
- Not overlooked to the rear.
- Off-street parking.
- Open-plan Living and dining areas.
Description
REA MURPHY HAVE PLACED THIS PROPERTY ON RESERVE FOR THE SUCCESSFUL BIDDER
37 Carrig Glen is a solidly built and very functional family home, situated in the established Carrig Glen development with appealing views of the Blessington Lakes and located only 650 meters from Blessington Town Centre.
Built in the 1970's, the property has spacious Bedrooms and the Living areas have been enhanced with a spacious extension to the rear. The rear yard is fully enclosed but most importantly the property benefits from rear access over a service roadway. In addition, the rear of the property is not overlooked and the communal play area is immediately adjacent - suitable for sports, recreational, walking the dog and just enjoying views of the Blessington lakes.
Blessington Town is a sought-after location with a strong emphasis on outdoor recreation and with excellent services established within the community. A choice of primary schools to include the Gaelscoil and the Educate Together options. Public transport links rely on the 65 Dublin Bus Route and the 132 Bus Eireann service while the LUAS link to the City Centre can be had at City West (Red line) or Dundrum (Green line).
The main employment centres of City West Campus is with 16Km, Sandyford Business Park is 30Km drive and Naas Millennium Park is 13Km away.
REA MURPHY strongly recommends 37 Carrig Glen as a "Starter Home" for everybody. Excellent accommodation and established community.
VIEWINGS COMMENCING ON THE 20TH OF NOVEMBER 2021
ACCOMMODATION
Entrance Hall:
Timber flooring and an under-stairs storage.
T.V Lounge:
Comfortable living area interlinking to the Dining and Kitchen areas. Finished with timber flooring.
Living and Dining area:
Spacious open-plan area linking the T.V. Lounge and Kitchen. Fitted with open fireplace which will be suitable for a solid-fuel stove. Finished with timber flooring.
Kitchen:
Sizable extension to the rear to enhance the general size of the property. Fitted with floor and eye-level Kitchen units and a Breakfast Bar. Existing appliances are included in the sale. Finished with tile flooring. Door to rear garden.
1ST FLOOR:
Bedroom 1:
Single bedroom with space for a fitted wardrobe.
Bedroom 2:
Spacious Double Bedroom with excellent fitted wardrobes. Located at the front of the residence.
Bedroom 3:
Double Bedroom with fitted wardrobes.
Bathroom:
Fully tiled Bathroom fitted with Bath, over-bath shower, Toilet and WHB.
OUTSIDE:
Off-street parking to the front.
Fully enclosed rear garden with Garden Shed and rear access. Access to the communal recreational area and views of the Blessington Lakes.

Get in touch
Use the form below to get in touch with REA Murphy (West Wicklow) or call them on (045) 851 652
