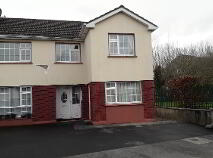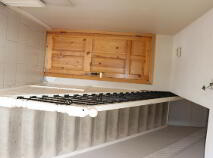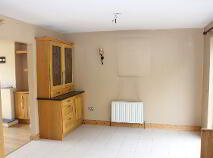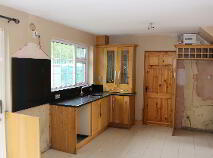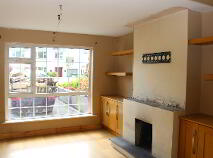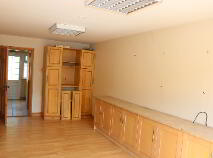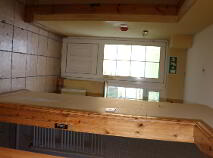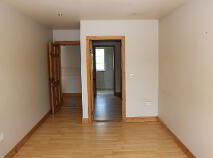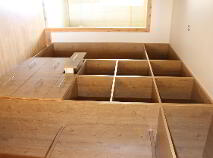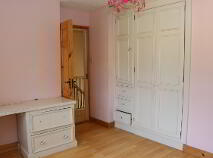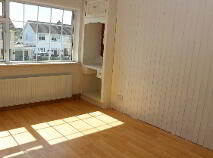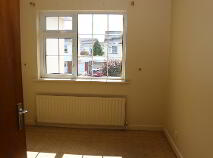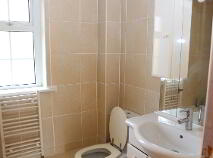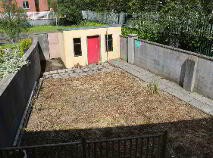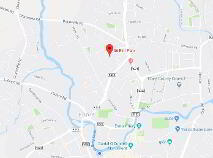This site uses cookies to store information on your computer
Read more
Sold
Back to Search results
Explore Clare
The beautiful and dramatic Cliffs of Moher are truly magnificent and it is no wonder thousands flock to County Clare every year to see them. This UNESCO Geopark even features in the Hollywood film Harry Potter and the Half Blood Prince.
County Clare is also home to another natural marvel - The...
Explore Clare
36 Elm Park, Gort Road, Ennis, County Clare , V95 X3RX
At a glance...
- Double Glazed Windows
- Oil Fired Central Heating
- Set on an end of site with ample parking.
Read More
Description
No 36 is centrally located within the development known as Elm Park. Set on a corner site the property in recent years has been extended to include a large ground floor room (with separate front access door) and an additional room overhead. Accommodation is bright and spacious throughout and ideally laid out to suit residential accommodation with a side business, i.e salon/creche etc.
Elm Park is a highly sought after residential estate situated on the north side of Ennis Town. Its location provides easy access to the town centre (within a 12 minute walk) with the following services being on its doorstep: Elm Park Shopping Centre, General Hospital, Public Leisure Centre, Primary & Secondary Schools.
An ideal opportunity to acquire a family residence or investment property.
Features
• Double Glazed Windows
• Oil Fired Central Heating
• Set on an end of site with ample parking.
BER Details
BER: D1 BER No.111976650 Energy Performance Indicator:253.06 kWh/m²/yr
Accommodation
Entrance Hallway: Tiled floor with under stairs storage 3.37m x 1.97m
Sitting Room: Open plan to kitchen, timber flooring 3.94m x 3.54m
Kitchen/Dining: Tiled flooring, ample fitted units. 5.97m x 3.50m
Utility Room: Tiled floor 2.21m x 1.26m
Downstairs WC. 1.72m x 171m
Downstairs Room/Bedroom: with own separate access 6.19m x 2.83m
Fitted wardrobes, timber flooring.
Master Bedroom: Laminate wood flooring 4.82m x 2.81m
Walk-in-wardrobe with ample storage space, 3.30mx 1.68m
spotlights in wardrobe
En-suite: Fully tiled with electric shower 2.82m x 1.61m
Bedroom Three : Laminate flooring, fitted wardrobes 3.60m x 3.59m
Bedroom Four: Laminate flooring, fitted wardrobes 4.05m x 2.98m
Bedroom Five: Carpeted flooring. 3.03m x 2.50m
Main Bathroom: Fully tiled with electric shower 2.24m x 1.68m
Directions
No. 36 is in a popular residential estate conveniently located just off the Gort Road, adjacent to schools, hospital, swimming pool & all town amenities, and with ease of access to the Ennis By-pass.
Viewing Details
By appointment only
Description
Description
No 36 is centrally located within the development known as Elm Park. Set on a corner site the property in recent years has been extended to include a large ground floor room (with separate front access door) and an additional room overhead. Accommodation is bright and spacious throughout and ideally laid out to suit residential accommodation with a side business, i.e salon/creche etc.
Elm Park is a highly sought after residential estate situated on the north side of Ennis Town. Its location provides easy access to the town centre (within a 12 minute walk) with the following services being on its doorstep: Elm Park Shopping Centre, General Hospital, Public Leisure Centre, Primary & Secondary Schools.
An ideal opportunity to acquire a family residence or investment property.
Features
• Double Glazed Windows
• Oil Fired Central Heating
• Set on an end of site with ample parking.
BER Details
BER: D1 BER No.111976650 Energy Performance Indicator:253.06 kWh/m²/yr
Accommodation
Entrance Hallway: Tiled floor with under stairs storage 3.37m x 1.97m
Sitting Room: Open plan to kitchen, timber flooring 3.94m x 3.54m
Kitchen/Dining: Tiled flooring, ample fitted units. 5.97m x 3.50m
Utility Room: Tiled floor 2.21m x 1.26m
Downstairs WC. 1.72m x 171m
Downstairs Room/Bedroom: with own separate access 6.19m x 2.83m
Fitted wardrobes, timber flooring.
Master Bedroom: Laminate wood flooring 4.82m x 2.81m
Walk-in-wardrobe with ample storage space, 3.30mx 1.68m
spotlights in wardrobe
En-suite: Fully tiled with electric shower 2.82m x 1.61m
Bedroom Three : Laminate flooring, fitted wardrobes 3.60m x 3.59m
Bedroom Four: Laminate flooring, fitted wardrobes 4.05m x 2.98m
Bedroom Five: Carpeted flooring. 3.03m x 2.50m
Main Bathroom: Fully tiled with electric shower 2.24m x 1.68m
Directions
No. 36 is in a popular residential estate conveniently located just off the Gort Road, adjacent to schools, hospital, swimming pool & all town amenities, and with ease of access to the Ennis By-pass.
Viewing Details
By appointment only
BER details
BER Rating:
BER No.: 111976650
Energy Performance Indicator: 253.06 kWh/m²/yr

PSRA Licence No: 001664
Get in touch
Use the form below to get in touch with REA Paddy Browne (Ennis) or call them on (065) 684 1755
