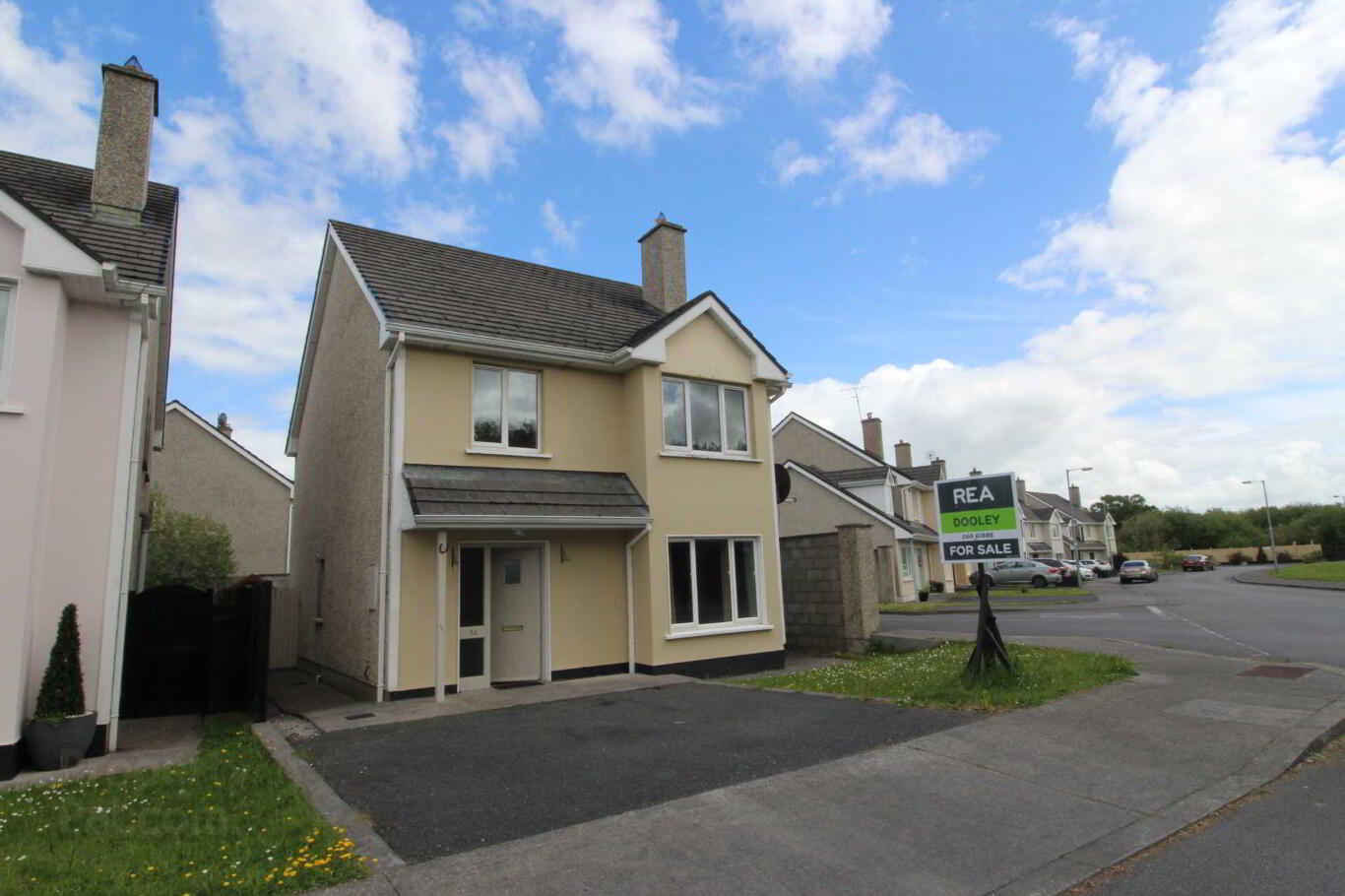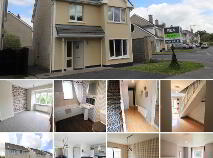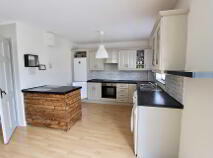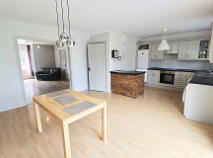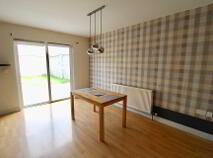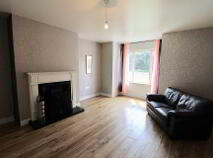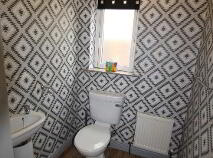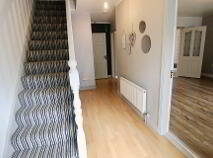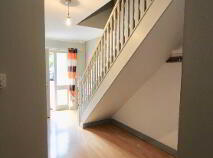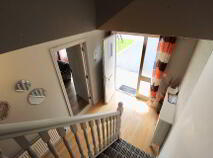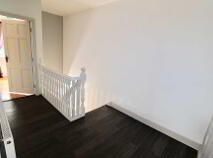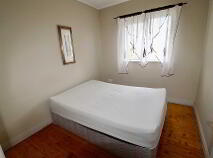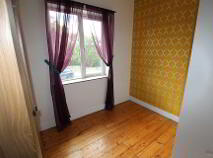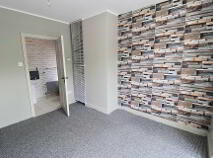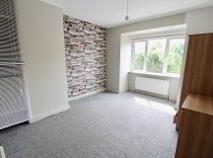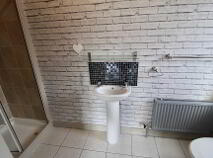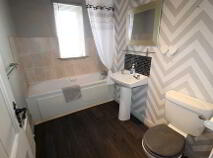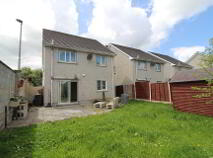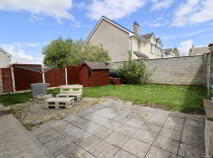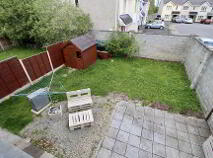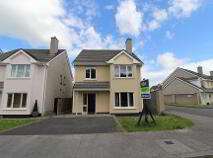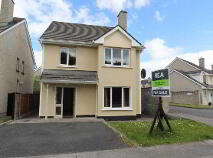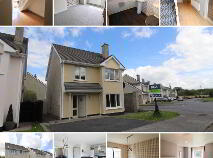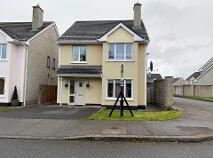Description
REA Dooley Group bring to the market this 4 bedroom detached property in the very popular estate of Woodfield.
Located at the rear of the Estate overlooking the Green spaces of Newcastle West Town FC Soccer Grounds this 4 bedroom property comes to the market in turn key condition.
The property has a bright spacious entrance hallway and large kitchen/ dining area which opens out onto a spacious garden which is not overlooked.
Upstairs there are 4 double bedrooms with the master en suite and also a large spacious bathroom.
Viewing comes highly recommended and through Sole Agents REA Dooley Group.
Accommodation includes Entrance Hallway, sitting room, kitchen/dining room, downstairs wc, upstairs landing, 4 bedrooms (master ensuite) and bathroom.
DISCLAIMER: These particulars are given on the strict understanding that they will not form part of any contract. Whilst every care has been taken in preparing these particulars no responsibility is taken for any inaccuracies or errors. All enquiries and negotiations through REA Dooley Auctioneers only.
Entrance Hallway - 15'3" (4.65m) x 6'10" (2.08m)
Laminate flooring
Sitting Room - 13'7" (4.14m) x 18'6" (5.64m)
Timber floor and open fire
Kitchen/Dining Room - 14'8" (4.47m) x 20'10" (6.35m)
Laminate flooring and fitted units
Downstairs wc - 4'6" (1.37m) x 4'6" (1.37m)
wc, whb and window
Upstairs landing - 11'11" (3.63m) x 15'3" (4.65m)
Timber flooring
Master Bedroom - 12'3" (3.73m) x 11'2" (3.4m)
Double room with carpet flooring.
Ensuite: Tiled floor, wc, whb, and electric shower.
3.22 x 1.07 sqm
Bedroom 2 - 8'6" (2.59m) x 9'5" (2.87m)
Timber floor
Bedroom 3 - 9'9" (2.97m) x 12'3" (3.73m)
Double room with timber flooring
Bedroom 4 - 8'4" (2.54m) x 9'5" (2.87m)
Double room with timber floor
Bathroom - 8'8" (2.64m) x 5'8" (1.73m)
Timber floor with wc, whb and bath.
Notice
Please note we have not tested any apparatus, fixtures, fittings, or services. Interested parties must undertake their own investigation into the working order of these items. All measurements are approximate and photographs provided for guidance only.

