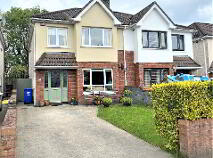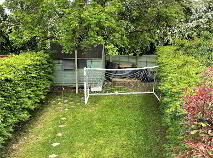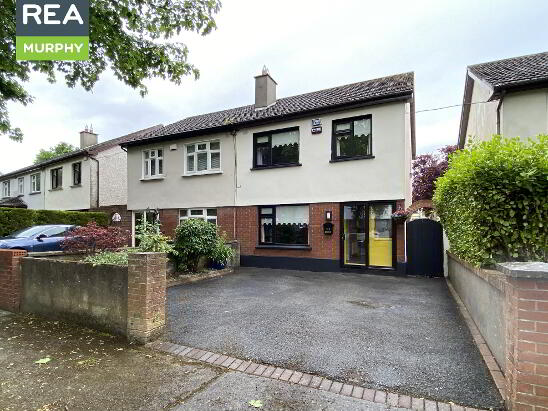This site uses cookies to store information on your computer
Read more
33 Deerpark Walk Blessington, County Wicklow , W91 Y9X4
At a glance...
- Established, child friendly, residential cul-de-sac.
- Large reception rooms and sleeping accommodation.
- Gas central heating.
- Enclosed rear garden which is not overlooked.
- Full range of Schools and Sporting and Recreational clubs.
- Blessington Town has a significant focus on Wellness and Outdoor pursuits.
Description
.
This property is reserved for a successful Bidder.
33 DEERPARK WALK offers excellent living accommodation throughout, with two large reception rooms, a very functional kitchen, and three excellent bedrooms (master with En Suite, large double and large single) - an ideal family home in an established 1990's development.
DEERPARK is a very desirable location. A mix of 3-Bedroom and 4-Bedroom family homes laid out in a quantity of cul-de-sacs with ample open space - a low-density development ideally suited to the younger family with only 138 homes spread over 17 acres with mature trees. The development is walking distance from Blessington Town Centre and the local Primary and Secondary Schools. Blessington Town is a well-established residential location serving the employment centres of west and South Dublin, Naas and north County Kildare. Blessington Town Centre is a modern shopping development with Dunnes Stores the anchor outlet and it is an excellent complement to the character of the Main Street - a busy town with an excellent array of services.
This particular Residence has the benefit of being located towards the end of the Deerpark Walk cul-de-sac, and with little passing traffic and a fully enclosed rear garden, the property is particularly child-friendly. The rear garden is mature and is not over-looked, the front garden allows for off-street parking and the property has a pedestrian side entrance. Inside the accommodation is generous in size, with the Lounge and inter-connecting dining area having a multiple of options for re-design if desired - a property which deserves serious consideration.
INSPECTION APPOINTMENTS AVAILABLE ON REQUEST TO REA MURPHY.
ACCOMMODATION:
Entrance Hall: Stairs to 1st Floor. Understairs W.C.
Lounge: An attractive main reception room which is interconnected to the Dining/TV room.
Bright and airy from the feature boxed window to the front and finished with coving to the ceiling and feature open fireplace.
Dining room: Double doors to the Lounge and connecting to the Kitchen area.
Alternatively, the room is ideally suited as a TV lounge. Finished with coving to the ceiling and Patio Door to the rear garden.
Kitchen: Original fitted kitchen with floor and eye level units incorporating gas hob, integrated single oven and gas boiler. The Kitchen has a very pleasant aspect onto the enclosed rear garden, and with views of the mature trees on the adjoining agricultural lands.
Direct access onto the patio area.
Understairs WC: Fitted with toilet and WHB.
FIRST FLOOR
Bright and Spacious landing with hot press.
Front bedroom 1: Large single bedroom with space for built-in wardrobe.
Finished with laminate flooring.
Master bedroom: A very well-proportioned main bedroom fitted with 8ft of built-in wardrobes, Awash with natural light. Finished with semi-solid rosewood flooring.
En Suite: Fitted with shower cubicle WHB, Toilet and extractor. Finished with tiled flooring.
Rear bedroom: Built-in wardrobes. Attractive aspect overlooking the rear garden and neighbouring fields.
Bathroom: Fitted with an electric Shower over the bath, WHB and Toilet. Fully tiled walls. Tiled floor.
OUTSIDE:
The enclosed child friendly rear garden is genuinely not overlooked, and backs onto adjoining agricultural lands.
The concrete patio area leads to the dining room and the kitchen area.
Access to the rear garden is via the pedestrian side access.
To the front, there is street parking with enough space for two cars if required.
SERVICES:
Mains water. Mains Sewerage. Gas Fired Central Heating. Excellent Broadband available.
You might also like…

Get in touch
Use the form below to get in touch with REA Murphy (West Wicklow) or call them on (045) 851 652


