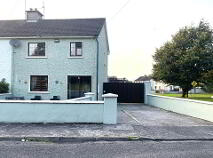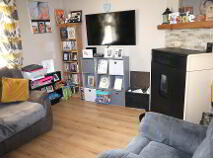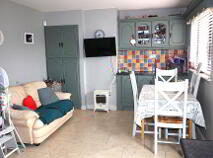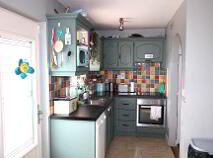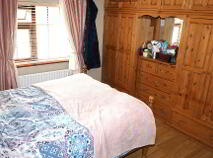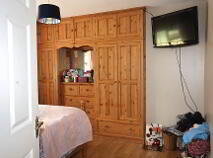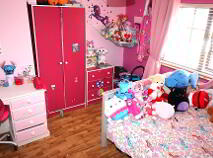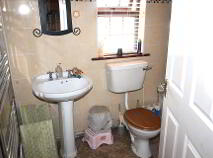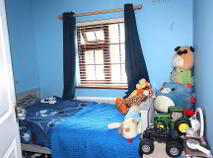This site uses cookies to store information on your computer
Read more
Sale Agreed
Back to Search results
32 St. Mary`s Terrace Shinrone, County Offaly , R42 F978
At a glance...
- Dual oil and solid fuel central heating
- Side access to the rear of the property
- Great storage options
- Off street parking
- Walking distance to local amenities
- Lovely village location
Read More
Explore Tipperary
Tipperary is best known for being the birthplace of GAA, Bulmer's cider and the famous war song 'It's a Long Way to Tipperary' written by Britain's Henry James Williams.
The county was established in the 13th century after the Normans invaded Ireland and there is much evidence of the invaders s...
Explore Tipperary
Description
An ideal, three bedroom family home very conveniently located on the edge of the village of Shinrone within walking distance of all local amenities. This nicely presented property comprises of a Entrance Hall with storage under the stairs, Living Room with a cosy solid fuel stove and Kitchen/Dining Room with access to the rear yard. Upstairs there are three bedrooms, two of which are doubles and a family bathroom. There is also the added bonus of a floored attic room, complete with roof windows.
This property has the convenience of dual oil and solid fuel central heating, uPVC double glazed windows and all mains services.
Outside there is off street parking and lawn to the front of the property, There is the benefit of side access to the rear which has ample outside storage with a concrete block built garage and a utility shed which has been cleverly plumbed for washing machine and drier.
Viewing of this well thought out home is highly recommended.
Entrance Hall - 4.43m (14'6") x 2m (6'7")
Tiled Floor, Storage under stairs
Living Room - 4m (13'1") x 3.4m (11'2")
Wood floor, Solid fuel stove (boiler), Fireplace with brick and tile surround
Kitchen/Dining Room - 6m (19'8") x 3.4m (11'2")
Tiled floor, Quality fitted kitchen, Hotpress, Electric hob and oven, Plumbed for dishwasher
Bedroom 1 - 3.75m (12'4") x 3m (9'10")
Wood flooring, fitted wardrobes
Bedroom 2 - 3.6m (11'10") x 3.05m (10'0")
Wood flooring
Bedroom 3 - 2.5m (8'2") x 2.45m (8'0")
Lino floor covering
Bathroom - 2.5m (8'2") x 1.7m (5'7")
Fully tiled, Bath, WC, WHB, Electric shower over bath
Garage/Storage shed 5.64m x 2.15m and 5.65m x 4m - 5.64m (18'6") x 2.15m (7'1")
Concrete block built with cladded roof.
Utility Shed - 3m (9'10") x 1.85m (6'1")
Plumbed for washing machine and drier
what3words /// splats.pecans.soloists
Notice
Please note we have not tested any apparatus, fixtures, fittings, or services. Interested parties must undertake their own investigation into the working order of these items. All measurements are approximate and photographs provided for guidance only.
This property has the convenience of dual oil and solid fuel central heating, uPVC double glazed windows and all mains services.
Outside there is off street parking and lawn to the front of the property, There is the benefit of side access to the rear which has ample outside storage with a concrete block built garage and a utility shed which has been cleverly plumbed for washing machine and drier.
Viewing of this well thought out home is highly recommended.
Entrance Hall - 4.43m (14'6") x 2m (6'7")
Tiled Floor, Storage under stairs
Living Room - 4m (13'1") x 3.4m (11'2")
Wood floor, Solid fuel stove (boiler), Fireplace with brick and tile surround
Kitchen/Dining Room - 6m (19'8") x 3.4m (11'2")
Tiled floor, Quality fitted kitchen, Hotpress, Electric hob and oven, Plumbed for dishwasher
Bedroom 1 - 3.75m (12'4") x 3m (9'10")
Wood flooring, fitted wardrobes
Bedroom 2 - 3.6m (11'10") x 3.05m (10'0")
Wood flooring
Bedroom 3 - 2.5m (8'2") x 2.45m (8'0")
Lino floor covering
Bathroom - 2.5m (8'2") x 1.7m (5'7")
Fully tiled, Bath, WC, WHB, Electric shower over bath
Garage/Storage shed 5.64m x 2.15m and 5.65m x 4m - 5.64m (18'6") x 2.15m (7'1")
Concrete block built with cladded roof.
Utility Shed - 3m (9'10") x 1.85m (6'1")
Plumbed for washing machine and drier
what3words /// splats.pecans.soloists
Notice
Please note we have not tested any apparatus, fixtures, fittings, or services. Interested parties must undertake their own investigation into the working order of these items. All measurements are approximate and photographs provided for guidance only.

PSRA Licence No: 004140
Get in touch
Use the form below to get in touch with REA Seamus Browne (Roscrea) or call them on (0505) 23158
