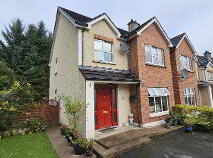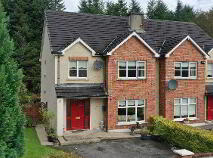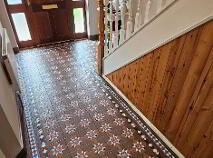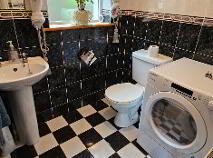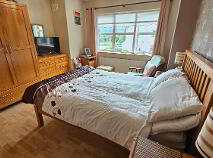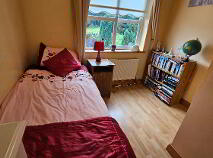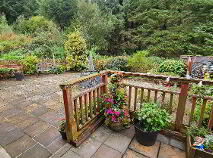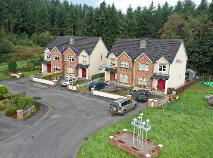This site uses cookies to store information on your computer
Read more
3 Shannon Ville Dowra, County Leitrim , N41 DT86
At a glance...
- uPVC double glazing.
- Dual Central Heating.
Description
Accommodation
Entrance Hall
4.69m x 2.08m Victorian style tiled floor, timber panels to stairs, carpeted stairs, coving to ceiling, under stairs wc, radiator, phone point, power points.
Sitting Room
4.94m x 4.39m Bay window, coving to ceiling, enclosed solid fuel stove with back boiler connected to central heating system, radiator, power points, tv point, wallpaper to feature wall, glass panel door.
Kitchen
2.43m x 2.27m Coving to ceiling, fitted shaker kitchen with washing machine, dishwasher, fridge freezer, tiled splash back.
Dining Area
4.82m x 4.47m Coving to ceiling, radiator, power points, sliding door to rear garden
WC
1.50m x 1.47m Tiled floor, tiled walls, wc, whb, radiator, power point, extractor fan.
Landing
2.94m x 2.27m Ceiling coving, laminate flooring, radiator, pull down ladder to attic, hot press.
Bathroom
2.24m x 2.05m Tiled floor, fully tiled walls, radiator, bath with shower mixer, wc, whb, radiator.
Bedroom 1
4.13m x 3.73m Laminate flooring, built in wardrobe & desk, radiator, power points, phone point.
Master Bedroom
3.58m x 3.15m Laminate flooring, bay window, power points, tv point, en-suite bathroom.
En-suite
2.36m x 1.40m Tiled floor, tiled walls, wc, whb, electric shower with enclosed cublcle, extractor fan.
Bedroom 3
2.73m x 1.65m Laminate flooring, built in storage, radiator. power points.
Outside
Tarmac drive Large corner site. Paved garden to rear with shedDirections
N41 DT86
BER details
BER Rating:
BER No.: 113742266
Energy Performance Indicator: Not provided

Get in touch
Use the form below to get in touch with REA Brady (Carrick-on-Shannon) or call them on (071) 962 2444
