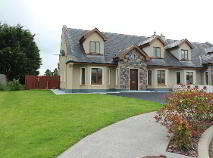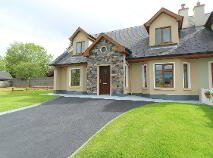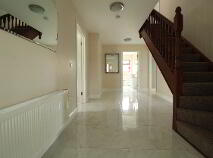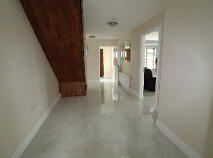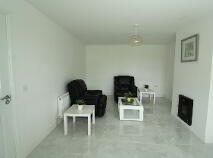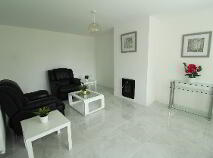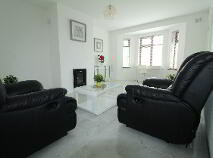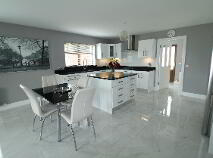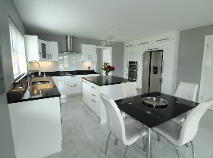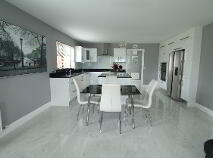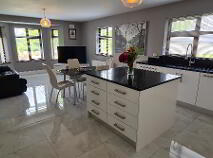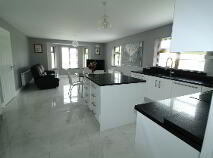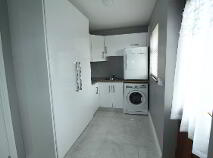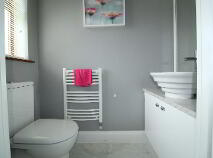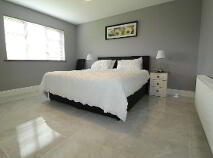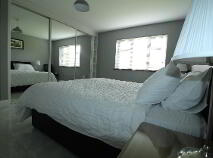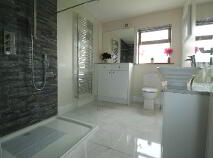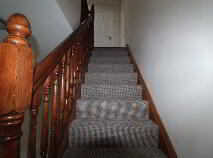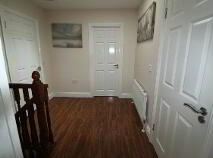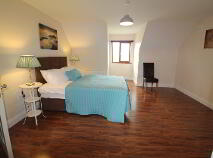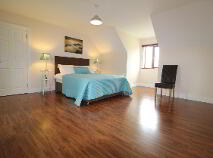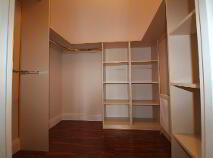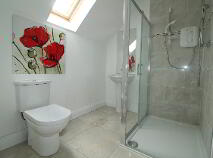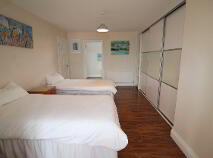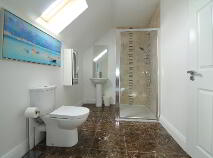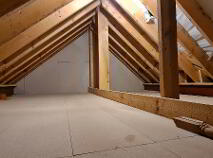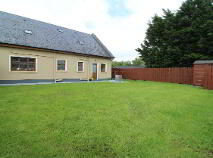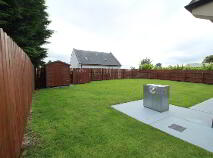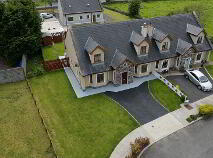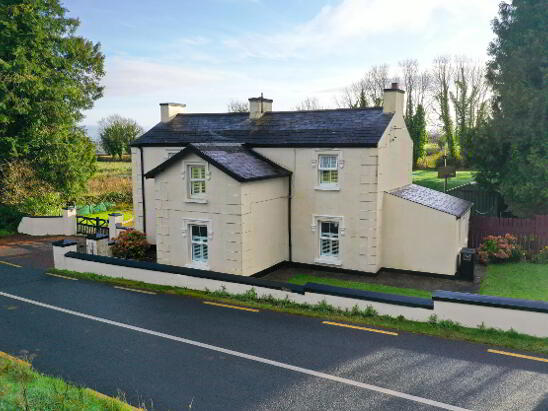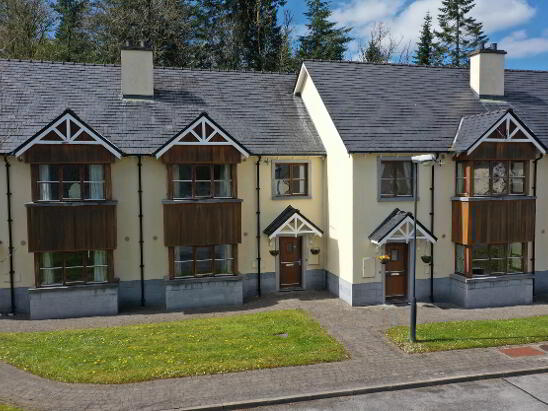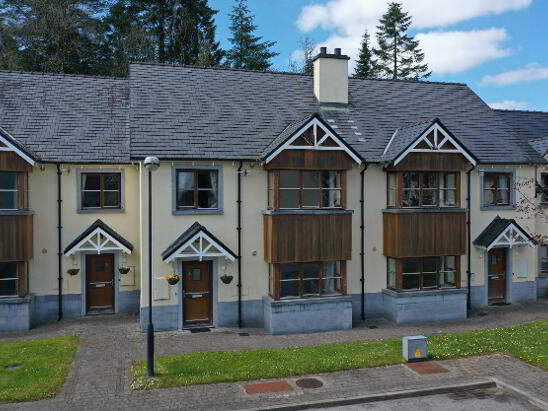This site uses cookies to store information on your computer
Read more
3 Quay West, Cootehall, Boyle, County Roscommon , F52 X268
At a glance...
- UPVC Window and Doors,
- Oil Fired Central Heating,
- High Gloss Fully Fitted Kitchen with granite worktops and glass back splash
- High Gloss Fully Fitted Utility Area,
- Porcelain tiled flooring throughout,
- Large Spacious Bedrooms with excellent storage,
- High Specification shower rooms with build in bathroom cabinets and marble counter tops,
- Large Airing room.
- Spacious Attic
- Mains Water,
- Mains Sewerage.
Description
Accommodation
Entrance Porch
2.02m x 1.33m 2 Windows to side elevation, porcelain tiles throughout, Electric sockets, light pendent and shade, mirror to wall
Entrance Hall
6.07m x 2.75m Porcelain tiles throughout, radiator, ample electric sockets, mirror to walls, 3 pendent lights with shades, wooden staircase with carpet to leading to upstairs
Kitchen/Dining Area
7.93m x 4.47m Bay Window to front elevation with blinds, 2 windows to side elevation with blinds, porcelain tiles throughout, high gloss fully fitted kitchen with granite work tops and glass back splash, electric hob with stainless steel extractor fan, 2 ovens fully fitted, american fridge/freezer, dishwasher, stainless steel sink and tap, large island ,with integrated bins, 2 radiators, ample electric sockets, 2 pendent lights with shades
Utility Room
3.78m x 1.80m High gloss fully fitted utility area with stainless steel sink and taps, wooden worktop, porcelain tiles throughout, washing machine, drier, radiator, window to rear elevation with blinds, door to immaculate maintained enclosed garden, ample electric sockets.
WC
1.80m x 0.97m Window to rear elevation with blind, porcelain tiles throughout, high gloss fitted cabinet with built in sink and granite work top, mirror, radiator to wall, light pendent.
Reception Room
5.55m x 3.69m Bay window to front elevation with blinds, porcelain tiles throughout, integrated stove, radiator, light pendent with shade, ample electric sockets, tv connection.
Master Bedroom
4.48m x 4.45m Window to front elevation with blinds, laminated flooring throughout, 2 radiators, ample electric sockets, tv connection, walk in dressing room with shelving and hanging space, light pendent and radiator
1.99 x 1.93
En-Suite 1
2.68m x 1.92m Vaulted window, walk in shower with tiled surround , tiled flooring, high gloss bathroom cabinet with sink and tap and marble counter top, mirror to wall, wc, extractor fan, radiator, globe light fitting.
Bedroom 2
4.48m x 3.47m Window to front elevation with blinds, laminated flooring throughout, fully fitted high specification sliding wardrobes, radiator, ample electric sockets, tv connection, light pendent with shade.
En-Suite 2
3.88m x 1.93m Vaulted window, walk in shower with tiled surround, tiled flooring, high gloss bathroom cabinet with sink and tap and marble counter top, mirror , wc, globe light fitting, radiator, extractor fan,
Bedroom 3
4.11m x 3.68m Window to front elevation with blinds, porcelain tiles throughout, fully fitted high specification sliding wardrobes, radiator, ample electric sockets, tv connection, light pendent with shade.
Shower Room
3.14m x 2.17m Window to rear elevation with blind, walk in shower with decorative wall tiled feature, tiled flooring, high gloss built in bathroom cabinet with sink and tap and marble counter top, mirror, high gloss fully fitted bathroom cabinet with drawers, chrome wall radiator, extractor fan, globe light fitting
Airing Cupboard
2.16m x 1.95m Laminated flooring, ample electric sockets, light pendent with shade.
Other
1.97m x 1.68m Laminated flooring throughout, radiator, light pendent with shade.
Landing
2.70m x 2.40m Laminated flooring throughout, light pendent with shade.
Outside
Tarmac Driveway, Enclosed Manicured Lawn, Shed, Boiler and Oil Tank.BER details
BER Rating:
BER No.: 106898950
Energy Performance Indicator: Not provided
You might also like…

Get in touch
Use the form below to get in touch with REA Brady (Carrick-on-Shannon) or call them on (071) 962 2444
