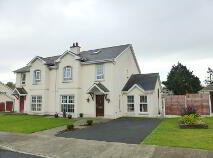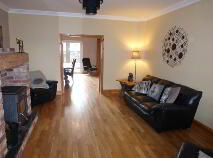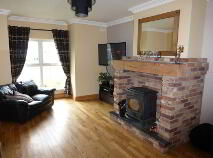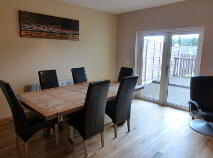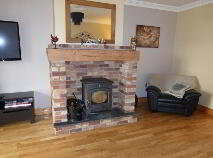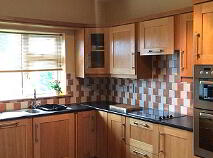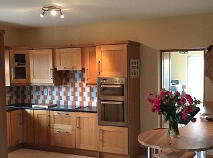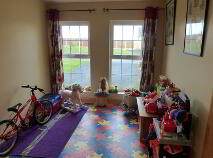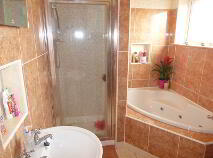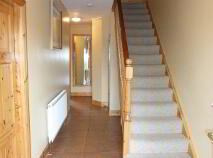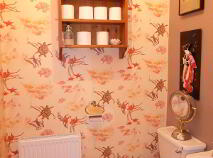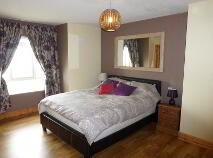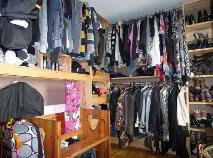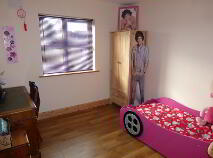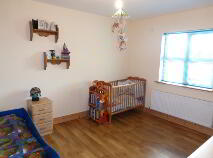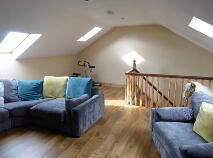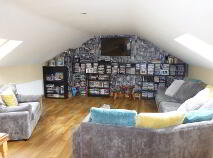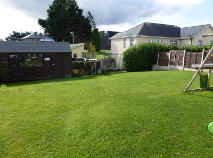This site uses cookies to store information on your computer
Read more
Sold
Back to Search results
Explore Kilkenny
Kilkenny is a distinct county, with a mix of rich medieval history and lively contemporary energy.
Known as the "Marble City" because of quarrying nearby, Kilkenny city is full of historic charm and charisma. It is filled with cobbled streets, craft shops and lively pubs. It is also known as th...
Explore Kilkenny
3 Leonards Court, Dunnamaggan, Kells, County Kilkenny
At a glance...
- Located in a quite estate of just 10 houses
- Large site with private rear garden and yard.
- Solar panels - 40 tubes providing hot water to a 300ltr tank.
- Large shed to the rear with concrete base.
- Close to amenities including a national school.
- The M9 motorway is just c3 miles away.
- Showhouse condition
- Spacious throughout
- High end fixtures and fittings.
- Large attic
Read More
Description
A stunning, four bedroom house, located in a small estate in Dunnamaggin village, close to a national school, church, pub and M9 motorway. The house is in immaculate condition and is approached by a cobble path to the solid teak front door. The entrance hall has a tiled floor and to the left is a spacious living room with bay window and solid fuel stove. Double door give access to the large dining area and kitchen. The kitchen has a lovely shaker style fitted units, excellent work surface and integrated appliances. There is also an ornate breakfast counter and access to the utility room. The utility has fitted units, sink, rear door and is plumbed for the washing machine and dryer. The ground floor toilet is beautifully decorated with tiled floor and elegant wall paper. The playroom, which is located off the entrance hall is a great addition to the house. This is a bright room which has been subdivided to provide a large store for toys. This room could easily be used as fifth bedroom, office or study.
On the first floor are four bedrooms and a bathroom. The master bedroom has a laminate floor and large ensuite bathroom. The fourth bedroom has been converted into a spacious walk-in wardrobe but can easily be transformed back into a bedroom. The other two bedrooms are large double rooms. The family bathroom has been finished with stylish floor and wall tiles, Jacuzzi corner bath and separate shower unit. A full stairs has been fitted to provide access to the attic room / store. This area has a fitted floor, three Velux windows and is a brilliant facility within this house.
Outside to the rear is a deck area which steps down to a large lawn. To the rear is a large garden shed and to the side is a wide yard. There is room for two cars on the front drive.
Features
Located in a quite estate of just 10 houses
Large site with private rear garden and yard.
Solar panels - 40 tubes providing hot water to a 300ltr tank.
Large shed to the rear with concrete base.
Close to amenities including a national school.
The M9 motorway is just c3 miles away.
Showhouse condition
Spacious throughout
High end fixtures and fittings.
Large attic
OFCH - Group Water
BER Details
BER: C2
BER No. 107259301
Energy Performance Indicator: 177.87kWh/m²/yr
Accommodation
Hall - 2m wide. Tiled floor and solid teak front door
Living room - 4.1m x 5.2m Solid oak floor, bay window, brick fire surround, timber mantle and Stanley stove.
Dining area - 4.4m x 4m Solid timber floor and French doors to the rear and deck area.
Kitchen - 4.8m x 3m Tiled floor, solid shaker style fitted units, excellent work surface, integrated whirlpool double oven, hob, dishwasher and fridge freezer. Long ornate breakfast counter.
Utility - Plumbed for washer and dryer, rear door, fitted units, sink, and larder press
Toilet - whb, wc and tiled floor.
Playroom - 2.7m x 5.1m Large room with two windows and is subdivided to provide a walk in closet/store. Ideal as a study / 5th bedroom.
Bedroom 1 - 3.4m x 4m Laminate floor, phone and tv point. ensuite and walk-in wardrobe.
ENSUITE - shower, wc and whb.
Bedroom 3 - 4.3m x 3m Double room with laminate floor
Bed 4/ Walk-in wardrobe - 2.9m x 2.3m Can easily be converted back to a bedroom.
Bathroom - Tiled floor and walls, corner jacuzzi bath, sand alone shower, wc, whb and heated towel rail.
Attic - 6.4m x 4.9m Full stairs leading to this area with laminate floor and three velux windows.
Bedroom 2 - 3.3m x 3.8m Double room with laminate floor.
Directions
From Kilkenny take the R697 south towards Kells village, pass through Kells and continue to Baurscoob crossroads and turn left into the village. The entrance to Leonard's Court is located beside the Credit Union and the house is the third on the right hand side. Alternatively, take exit 10 off the M9 motorway and follow the signs to Callan and travel c3.5 miles to the village.
COORDINATES: 52.503011, -7.297336
Viewing Details
By appointment only
Description
Description
A stunning, four bedroom house, located in a small estate in Dunnamaggin village, close to a national school, church, pub and M9 motorway. The house is in immaculate condition and is approached by a cobble path to the solid teak front door. The entrance hall has a tiled floor and to the left is a spacious living room with bay window and solid fuel stove. Double door give access to the large dining area and kitchen. The kitchen has a lovely shaker style fitted units, excellent work surface and integrated appliances. There is also an ornate breakfast counter and access to the utility room. The utility has fitted units, sink, rear door and is plumbed for the washing machine and dryer. The ground floor toilet is beautifully decorated with tiled floor and elegant wall paper. The playroom, which is located off the entrance hall is a great addition to the house. This is a bright room which has been subdivided to provide a large store for toys. This room could easily be used as fifth bedroom, office or study.
On the first floor are four bedrooms and a bathroom. The master bedroom has a laminate floor and large ensuite bathroom. The fourth bedroom has been converted into a spacious walk-in wardrobe but can easily be transformed back into a bedroom. The other two bedrooms are large double rooms. The family bathroom has been finished with stylish floor and wall tiles, Jacuzzi corner bath and separate shower unit. A full stairs has been fitted to provide access to the attic room / store. This area has a fitted floor, three Velux windows and is a brilliant facility within this house.
Outside to the rear is a deck area which steps down to a large lawn. To the rear is a large garden shed and to the side is a wide yard. There is room for two cars on the front drive.
Features
Located in a quite estate of just 10 houses
Large site with private rear garden and yard.
Solar panels - 40 tubes providing hot water to a 300ltr tank.
Large shed to the rear with concrete base.
Close to amenities including a national school.
The M9 motorway is just c3 miles away.
Showhouse condition
Spacious throughout
High end fixtures and fittings.
Large attic
OFCH - Group Water
BER Details
BER: C2
BER No. 107259301
Energy Performance Indicator: 177.87kWh/m²/yr
Accommodation
Hall - 2m wide. Tiled floor and solid teak front door
Living room - 4.1m x 5.2m Solid oak floor, bay window, brick fire surround, timber mantle and Stanley stove.
Dining area - 4.4m x 4m Solid timber floor and French doors to the rear and deck area.
Kitchen - 4.8m x 3m Tiled floor, solid shaker style fitted units, excellent work surface, integrated whirlpool double oven, hob, dishwasher and fridge freezer. Long ornate breakfast counter.
Utility - Plumbed for washer and dryer, rear door, fitted units, sink, and larder press
Toilet - whb, wc and tiled floor.
Playroom - 2.7m x 5.1m Large room with two windows and is subdivided to provide a walk in closet/store. Ideal as a study / 5th bedroom.
Bedroom 1 - 3.4m x 4m Laminate floor, phone and tv point. ensuite and walk-in wardrobe.
ENSUITE - shower, wc and whb.
Bedroom 3 - 4.3m x 3m Double room with laminate floor
Bed 4/ Walk-in wardrobe - 2.9m x 2.3m Can easily be converted back to a bedroom.
Bathroom - Tiled floor and walls, corner jacuzzi bath, sand alone shower, wc, whb and heated towel rail.
Attic - 6.4m x 4.9m Full stairs leading to this area with laminate floor and three velux windows.
Bedroom 2 - 3.3m x 3.8m Double room with laminate floor.
Directions
From Kilkenny take the R697 south towards Kells village, pass through Kells and continue to Baurscoob crossroads and turn left into the village. The entrance to Leonard's Court is located beside the Credit Union and the house is the third on the right hand side. Alternatively, take exit 10 off the M9 motorway and follow the signs to Callan and travel c3.5 miles to the village.
COORDINATES: 52.503011, -7.297336
Viewing Details
By appointment only
BER details
BER Rating:
BER No.: 107259301
Energy Performance Indicator: 177.87 kWh/m²/yr

PSRA Licence No: 002567
Get in touch
Use the form below to get in touch with REA Grace (Callan) or call them on (056) 772 5163
