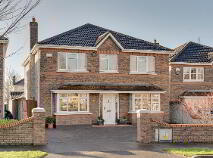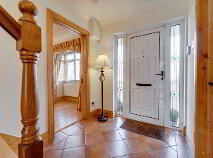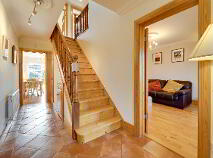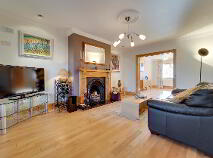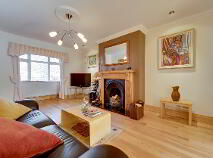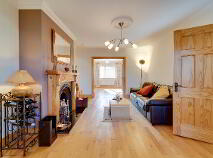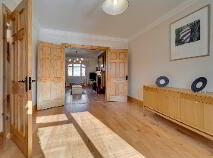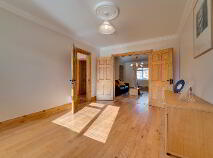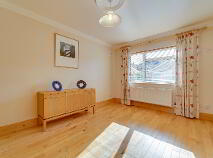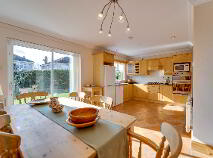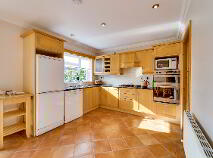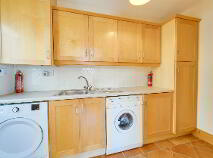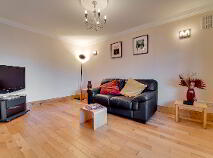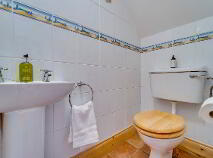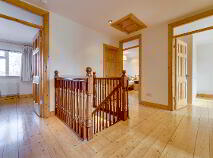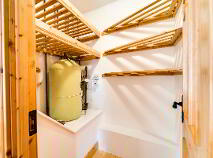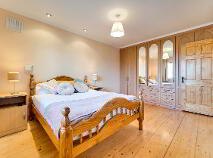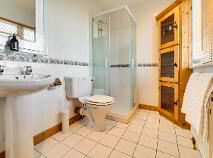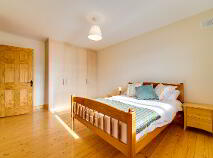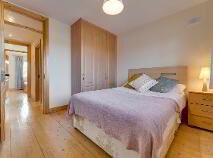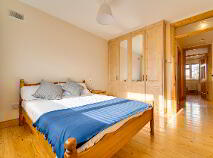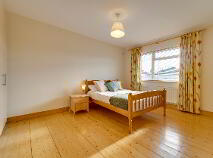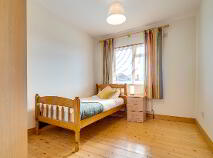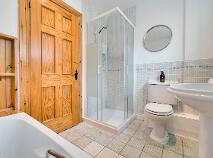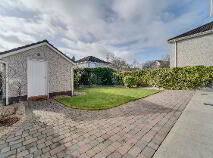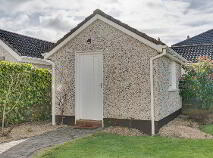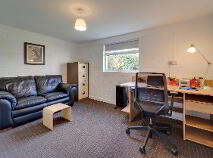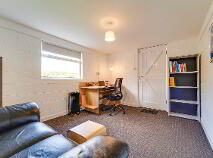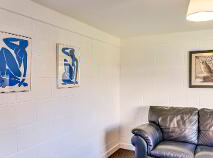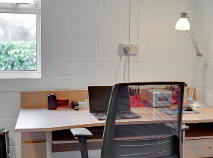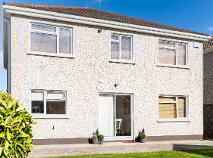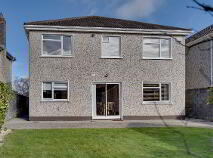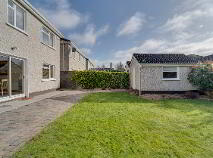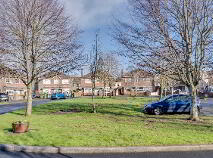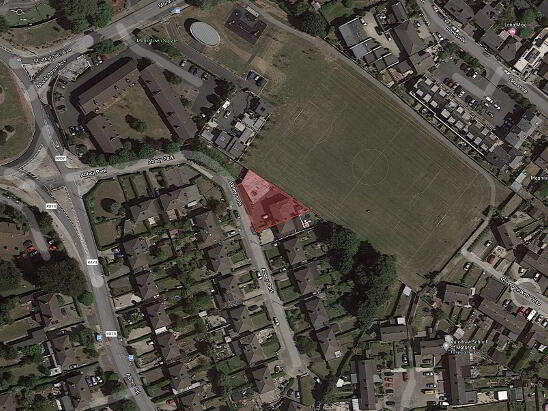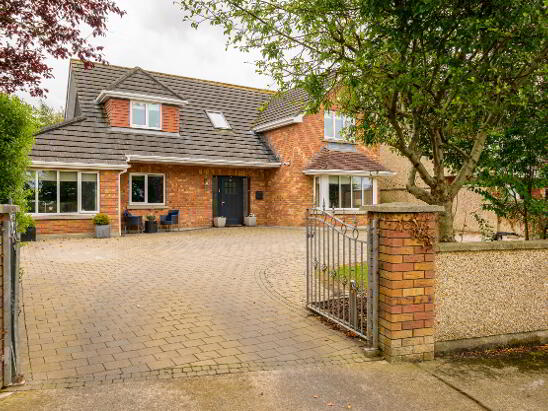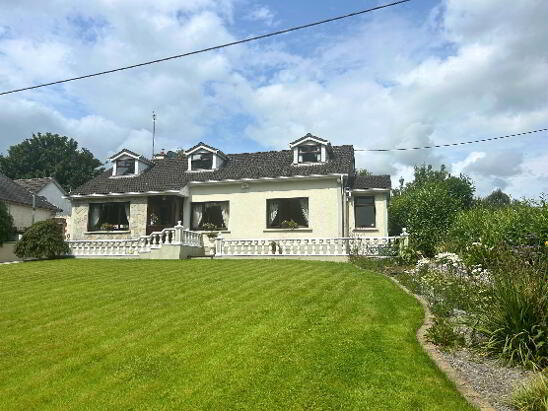This site uses cookies to store information on your computer
Read more
Sold
Back to Search results

3 Glen Easton Park Leixlip, County Kildare , W23 H744
At a glance...
- Magnificent luxury five-bedroom detached family home
- Pristine turnkey condition - very high standard of finish
- Three reception rooms
- Large Kitchen / Breakfast room
- Utility room
- Home office to rear
- South facing rear garden
- Cul-de-sac location
- GFCH
- Outstanding residential location in Leixlip
Read More
Description
Welcome to 3 Glen Easton Park a wonderful detached property spanning c195sqm with an envious South facing rear garden, beautifully positioned in a tranquil environment. This fine residence has been very well maintained and enhanced over the last number of years and offer very spacious family home.
The property also benefits from a separate block built home office fully serviced,
The accommodation is superbly arranged with bright and well proportioned spacious rooms with a warm and welcoming atmosphere throughout.. This is a true `turnkey`home for its new buyer. It has never been rented and has been maintained internally and externally to the highest standards by its current owner. Number 3 is situated in a much sought after small attractive enclave of prestigious 5 bed detached homes. The wonderfully landscaped and generous rear garden captures the evening sun from the West. The array of carefully chosen shrubs and a formal planting and a lovely cobble block area further complement this ideal family garden. Number 3 overlooks an immaculately kept green area surrounded by mature trees. This is the perfect family home as `Glen Easton` is a beautifully maintained, safe, secure, and extremely private development.
Glen Easton` is a hugely popular and exclusive development located within minutes walking distance of the bustling village of Leixlip and all local amenities including an array of excellent schools, Intel, Hewlett Packard, as well as the brilliantly serviced Louisa Bridge and Confey Train Stations for easy and fast access to Dublin city. A fantastic Bus Service and Nite link also pass by the entrance to Glen Easton Estate. This home is minutes from the N4 motorway and is only about 10 minutes drive from the M50.
Features
Magnificent luxury five-bedroom detached family home
Pristine turnkey condition – very high standard of finish
Three reception rooms
Large Kitchen / Breakfast room
Utility room
Home office to rear
South facing rear garden
Cul-de-sac location
GFCH
Outstanding residential location in Leixlip
PVC double glazed windows
PVC facia and soffits
Outside lights
Security lights Front side and rear
Outside tap
Side gates Cobble Block driveway
BER Details
BER: C1
Accommodation
Entrance Hallway
Tiled floors, ceiling lights under stairs storage, alarm point.
staircase to first floor
Kitchen: 2.49 x 4.50m & 3.43 x 3.07
Magnificent quality fitted kitchen with excellent wall and floor units,
tiled splashback area, stainless steel sink, oven, hob, extractor fan,
ceramic tiles. Sliding patio door leading to garden area,
Utility: 3.28 x 1.84m
Excellent fitted wall and floor units, work tops, stainless steel sink,
tiled splash back area, light ceramic tiles, area fully plumbed and
side door leading to side entrance. Recently installed condensing Gas Boiler
Livingroom: 3.23 x 5.43m
Located to the front of the property this room has a large feature
window, a feature fireplace creates a real focal point, and an
entrance leading through to the dining room. Feature coving and solid maple
flooring
Dining Room: 2.91 x 4.50m
The dining room is ideally position and offers an ideal space to
entertain, a door leads through to the kitchen. Coving and solid maple
flooring
Family Room/Study: 3.28 x 4.86m
with large picture window overlooking front.
Coving and solid maple flooring
Guest W.C:
Light fitting, extractor fan, wall tiling, floor tiling, W.C., W.H.B.
Landing: Large landing with walk in wardrobe/hot-press.
Master Bedroom: 3.20 x 4.70m
Located to the front of the property this double bedroom
has built-in wardrobes and Tongue and groove timber floor, TV point,
light fitting, phone point
Ensuite: 2.20 x 1.70m
Stunning en-suite with wall and floor tiling,W.C., W.H.B., `Mira Event Thermostatic`
shower.
Bedroom 2: 3.91 x 3.01m
Located to the front of the property this spacious double
bedroom has built-in wardrobes and Tongue and groove timber floor
Bedroom 3: 3.2 x 4.63m
Located to the rear of the property this spacious double
bedroom has built-in wardrobes and Tongue and groove timber floor
Bedroom 4: 2.95 x 3.97m
Located to the rear of the property this spacious double
bedroom has built-in wardrobes and Tongue and groove timber floor
Bedroom 5: 2.53 x 4.63m
Located to the rear of the property this spacious single
bedroom has built-in wardrobes and Tongue and groove timber floor
Bathroom: 2.02 x 2.19m
Large bathroom with wall and floor tiling, recessed lights, floor
tiling, W.C., W.H.B., electric `Triton T90si` shower, bath.
Home office: 3.01 x 3.92m
Fully serviced and carpet flooring.
Directions
Head west on N4
At junction 6, take the R449 exit to Leixlip (West)/Celbridge (West)
Keep right, follow signs for R449/Celbridge West/Leixlip West
At the roundabout, take the 3rd exit onto R449
At the roundabout, take the 3rd exit onto Green Ln
Turn left onto The Avenue
Continue straight onto The Park
Turn left at The Grove
No 3 Glen Easton Park will be on the left
Explore Dublin
County Dublin is situated on the east coast of Ireland around Dublin bay. Although it is Ireland's third smallest county, Dublin City is Ireland's capital and the county hosts nearly a third of the country's population.
Dublin city itself is bursting with diversity and has attracted multination...
Explore Dublin
Description
Welcome to 3 Glen Easton Park a wonderful detached property spanning c195sqm with an envious South facing rear garden, beautifully positioned in a tranquil environment. This fine residence has been very well maintained and enhanced over the last number of year...
Description
Welcome to 3 Glen Easton Park a wonderful detached property spanning c195sqm with an envious South facing rear garden, beautifully positioned in a tranquil environment. This fine residence has been very well maintained and enhanced over the last number of years and offer very spacious family home.
The property also benefits from a separate block built home office fully serviced,
The accommodation is superbly arranged with bright and well proportioned spacious rooms with a warm and welcoming atmosphere throughout.. This is a true `turnkey`home for its new buyer. It has never been rented and has been maintained internally and externally to the highest standards by its current owner. Number 3 is situated in a much sought after small attractive enclave of prestigious 5 bed detached homes. The wonderfully landscaped and generous rear garden captures the evening sun from the West. The array of carefully chosen shrubs and a formal planting and a lovely cobble block area further complement this ideal family garden. Number 3 overlooks an immaculately kept green area surrounded by mature trees. This is the perfect family home as `Glen Easton` is a beautifully maintained, safe, secure, and extremely private development.
Glen Easton` is a hugely popular and exclusive development located within minutes walking distance of the bustling village of Leixlip and all local amenities including an array of excellent schools, Intel, Hewlett Packard, as well as the brilliantly serviced Louisa Bridge and Confey Train Stations for easy and fast access to Dublin city. A fantastic Bus Service and Nite link also pass by the entrance to Glen Easton Estate. This home is minutes from the N4 motorway and is only about 10 minutes drive from the M50.
Features
Magnificent luxury five-bedroom detached family home
Pristine turnkey condition – very high standard of finish
Three reception rooms
Large Kitchen / Breakfast room
Utility room
Home office to rear
South facing rear garden
Cul-de-sac location
GFCH
Outstanding residential location in Leixlip
PVC double glazed windows
PVC facia and soffits
Outside lights
Security lights Front side and rear
Outside tap
Side gates Cobble Block driveway
BER Details
BER: C1
Accommodation
Entrance Hallway
Tiled floors, ceiling lights under stairs storage, alarm point.
staircase to first floor
Kitchen: 2.49 x 4.50m & 3.43 x 3.07
Magnificent quality fitted kitchen with excellent wall and floor units,
tiled splashback area, stainless steel sink, oven, hob, extractor fan,
ceramic tiles. Sliding patio door leading to garden area,
Utility: 3.28 x 1.84m
Excellent fitted wall and floor units, work tops, stainless steel sink,
tiled splash back area, light ceramic tiles, area fully plumbed and
side door leading to side entrance. Recently installed condensing Gas Boiler
Livingroom: 3.23 x 5.43m
Located to the front of the property this room has a large feature
window, a feature fireplace creates a real focal point, and an
entrance leading through to the dining room. Feature coving and solid maple
flooring
Dining Room: 2.91 x 4.50m
The dining room is ideally position and offers an ideal space to
entertain, a door leads through to the kitchen. Coving and solid maple
flooring
Family Room/Study: 3.28 x 4.86m
with large picture window overlooking front.
Coving and solid maple flooring
Guest W.C:
Light fitting, extractor fan, wall tiling, floor tiling, W.C., W.H.B.
Landing: Large landing with walk in wardrobe/hot-press.
Master Bedroom: 3.20 x 4.70m
Located to the front of the property this double bedroom
has built-in wardrobes and Tongue and groove timber floor, TV point,
light fitting, phone point
Ensuite: 2.20 x 1.70m
Stunning en-suite with wall and floor tiling,W.C., W.H.B., `Mira Event Thermostatic`
shower.
Bedroom 2: 3.91 x 3.01m
Located to the front of the property this spacious double
bedroom has built-in wardrobes and Tongue and groove timber floor
Bedroom 3: 3.2 x 4.63m
Located to the rear of the property this spacious double
bedroom has built-in wardrobes and Tongue and groove timber floor
Bedroom 4: 2.95 x 3.97m
Located to the rear of the property this spacious double
bedroom has built-in wardrobes and Tongue and groove timber floor
Bedroom 5: 2.53 x 4.63m
Located to the rear of the property this spacious single
bedroom has built-in wardrobes and Tongue and groove timber floor
Bathroom: 2.02 x 2.19m
Large bathroom with wall and floor tiling, recessed lights, floor
tiling, W.C., W.H.B., electric `Triton T90si` shower, bath.
Home office: 3.01 x 3.92m
Fully serviced and carpet flooring.
Directions
Head west on N4
At junction 6, take the R449 exit to Leixlip (West)/Celbridge (West)
Keep right, follow signs for R449/Celbridge West/Leixlip West
At the roundabout, take the 3rd exit onto R449
At the roundabout, take the 3rd exit onto Green Ln
Turn left onto The Avenue
Continue straight onto The Park
Turn left at The Grove
No 3 Glen Easton Park will be on the left
You might also like…

PSRA Licence No: 002939
Get in touch
Use the form below to get in touch with REA McGee (Dublin West) or call them on (01) 405 7700
