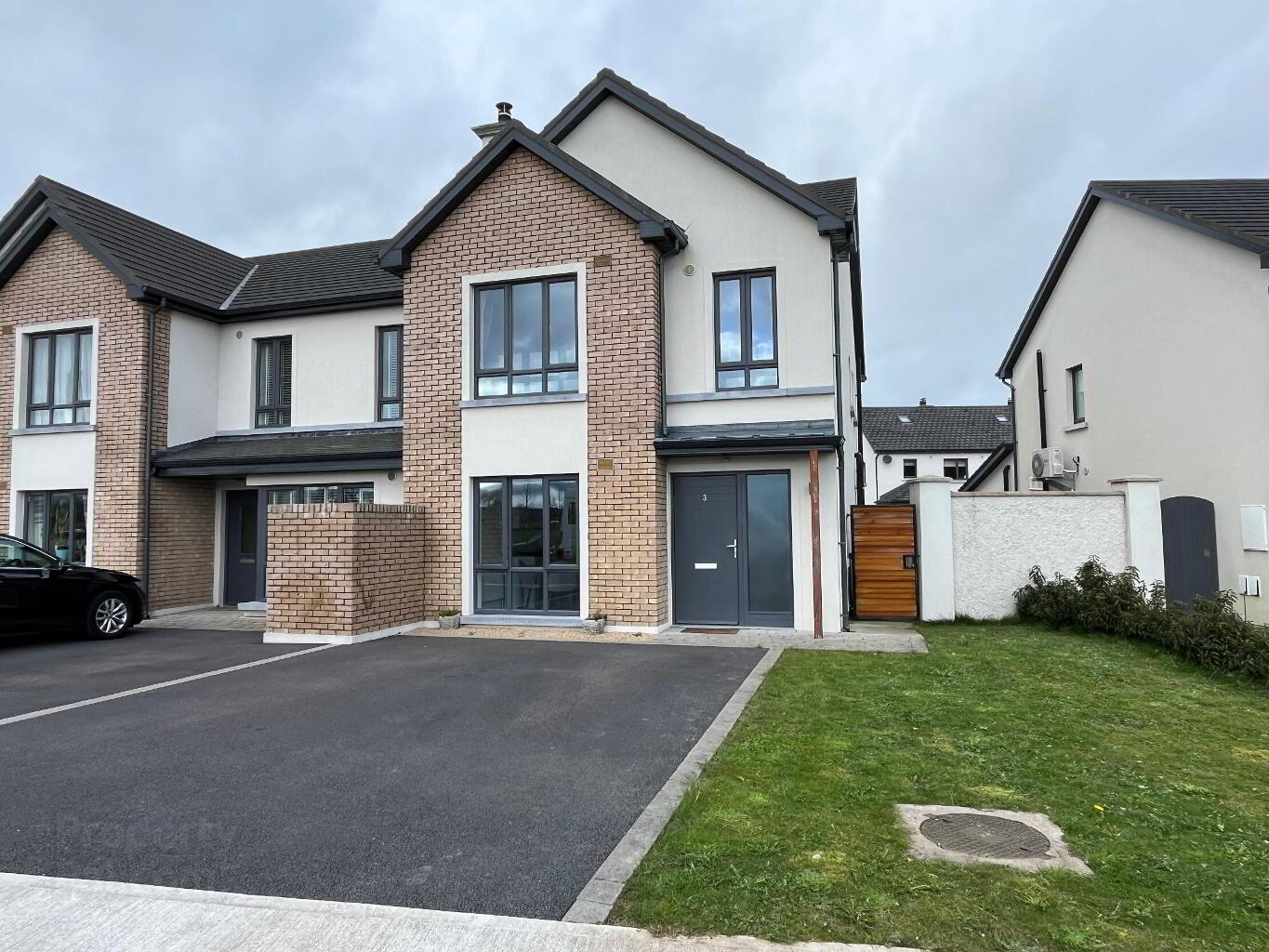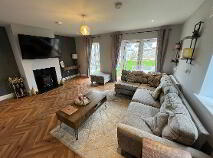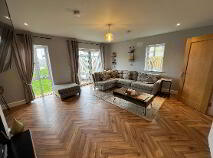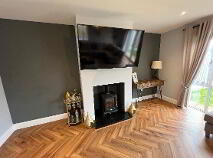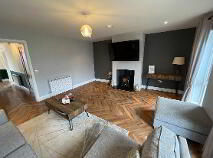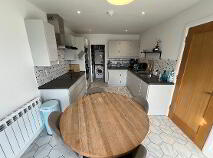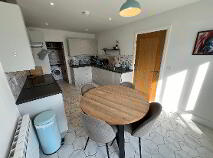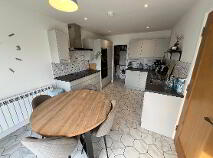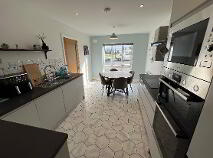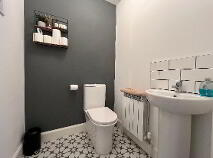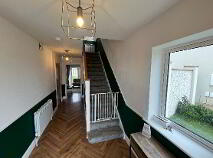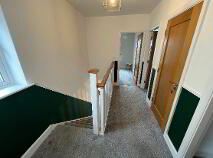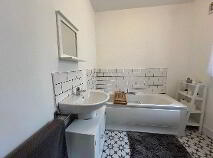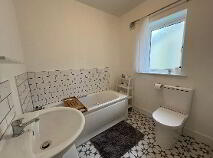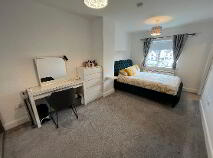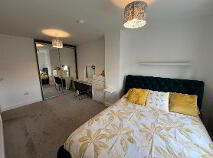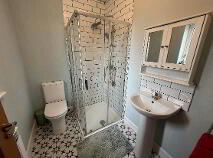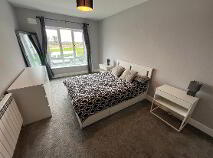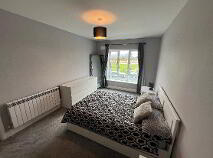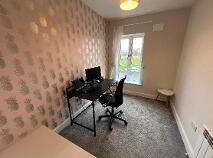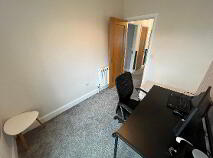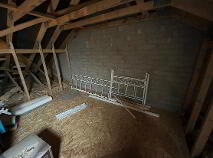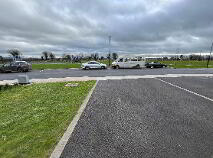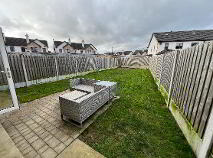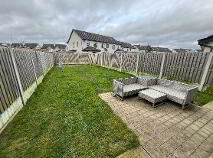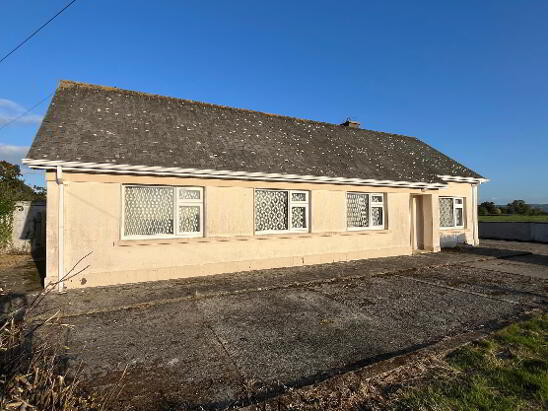REA Grace presents this exceptional three-bedroom house to the market. Situated in the sought-after estate of Friary Walk on the outskirts of Callan, and in close proximity to Kilkenny city, this bright, modern, "A" rated home offers a rare opportunity to own one of these highly efficient properties in this desirable location.
Constructed in 2020, this home welcomes you through an entrance hall with a stunning herringbone timber-style floor and a side window. The kitchen and dining area, located to the left of the entrance hall, features modern floor tiles and a contemporary kitchen with integrated appliances, complemented by a large front window inviting ample natural light. A pocket door leads to the utility room, equipped with plumbing for the washing machine and dryer, along with additional storage and work surface area. Beneath the stairs is a spacious cloakroom and extra storage space and there is also a wheelchair-accessible ground floor toilet.
At the rear of the house is the generously sized living room boasting the same charming herringbone floor and a solid fuel Stanley stove. Glazed French doors provide access to the patio area and rear garden.
On the first floor, the master bedroom offers ample space with carpet flooring and a two-door sliderobe with mirrored finish. The en-suite features modern tiling, a wash hand basin, toilet, and shower unit with a luxurious rainfall shower-head. The second bedroom is a large double, while the third bedroom, currently utilised as an office, offers versatility. The family bathroom boasts a tiled floor, bath, wash hand basin and toilet. There is additional storage within the hotpress which houses the air-to-water unit.
A "Stira" stairs provides access to the spacious attic, already equipped with flooring and a rear skylight, offering further potential for storage or other uses.
Outside, a tarmac driveway provides parking space for two cars at the front, alongside a small side lawn area. At the rear, a long garden features a lawn area and patio, perfect for outdoor enjoyment and relaxation.
Accommodation
Entrance Hall
5.80m x 2.00m Bright entrance hall with side window. Modern front door with glazed side panel. Beautiful laminate floor with herringbone finish.
Kitchen/Dining
4.90m x 3.00m This contemporary kitchen, boasting sleek fitted units featuring handle-less doors and an exquisite worksurface. Adorned with charming hexagonal tiles underfoot, this space is bathed in natural light streaming through a generous, expansive window. Equipped with top-of-the-line integrated appliances, including a Bosch double oven, Belling microwave, and a Bosch induction hob
Utility Room
1.40m x 1.40m A clever utility room, plumbed for stacked washing machine and dryer. Large open shelf unit and worksurface area.
Cloakroom
Large cloakroom with storage area under the stairs.
Guest WC
1.50m x 1.50m Wheelchair accessible. Tiled floor, wc and whb.
Living Room
5.20m x 4.60m Spacious living room with glazed french door looking out to the rear garden. Wonderful laminate floor with herringbone finish and a Stanley solid fuel stove. Wiring above the fireplace for a TV. A side window and a rear wall-to-ceiling window allows natural light to fill this room.
Bedroom 1
3.00m x 5.10m Large master bedroom with carpet floor, two door sliderobe with glazed doors. Window to the rear and ensuite.
En-suite
2.10m x 1.60m Modern en-suite with contemporary fittings including a rainwater shower. Tiled floor, whb and WC.
Bedroom 2
3.00m x 4.80m Spacious double bedroom with carpet floor cover.
Bedroom 3
3.00m x 2.10m Single bedroom with carpet floor cover and a window to front. Currently used as a home office.
Attic Space
3.20m x 5.20m From the landing, there is a "stira" stairs to the attic. This is a large open space which has a floor, skylight to the rear and a 2m head height.
Bathroom
2.10m x 2.10m Modern family bathroom with side window and contemporary floor tiles.
Outside
Tarmac driveway with two car park spaces and side garden to the front and a long private garden to the rear with patio area.

