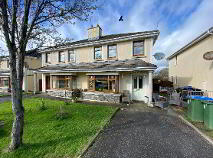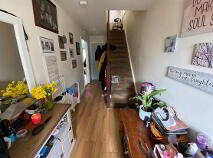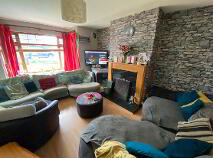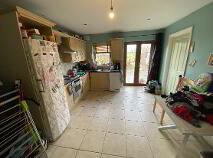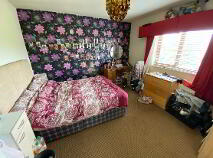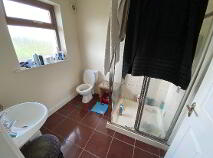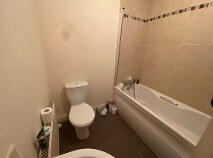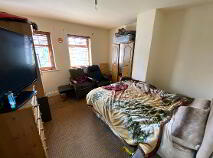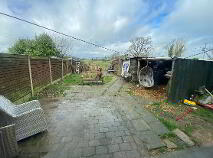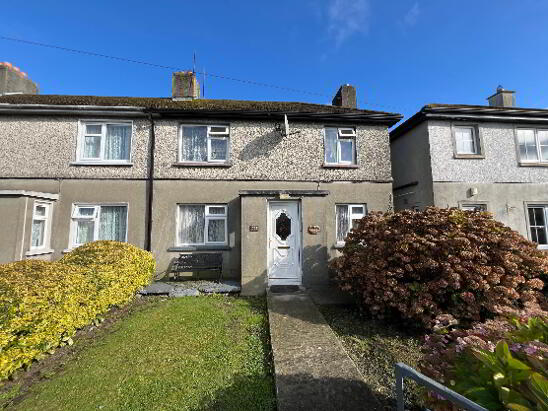This site uses cookies to store information on your computer
Read more
3 Cois Na Habháinn, Mullinahone, Thurles, County Tipperary , E41 X079
At a glance...
- Small estate.
- Large rear garden.
- Well laid out house.
- Large living area on the ground floor.
- Within walking distance of amenities.
- OFCH
- Mains water
- Shops, pubs, national school, post office, butchers, hardware store etc...
Description
Accommodation
Entrance Hall
5.70m x 1.90m Laminate floor cover. Timber door with glazed panels.
Living Room
4.00m x 3.30m Laminate floor cover. Open fire, Bay window.
Kitchen/Dining
5.20m x 3.50m Spacious kitchen / dining area with fitted kitchen, integrated oven and hob. Door to the rear garden.
Utility Room
1.80m x 2.00m Good size utility with rear door and oil burner. Tiled floor.
WC
1.20m x 1.80m Tiled floor, whb & wc
Landing
Carpet floor cover. Hotpress.
Bedroom 1
3.50m x 3.50m Large double room. Carpet floor cover and ensuite. Located at the rear of the house.
En-suite
1.90m x 2.20m Large en-suite with tiled floor, whb, wc and large corner shower.
Bedroom 2
3.50m x 3.30m Double bedroom. Carpet floor cover.
Bedroom 3
2.90m x 2.00m Single bedroom. Carpet.
Bathroom
2.20m x 1.80m Tiled floor
and side of bath. Bath, whb & wc
Outside
Lovely rear garden with side access. The garden is not overlooked from the rear and looks out onto agricultural land.Directions
Situated on the edge of the village and within walking distance of all of the local amenities.
You might also like…

Get in touch
Use the form below to get in touch with REA Grace (Callan) or call them on (056) 772 5163
