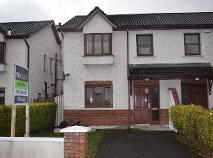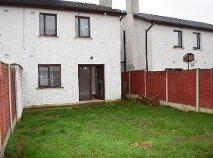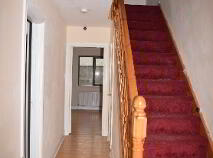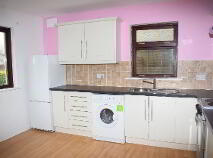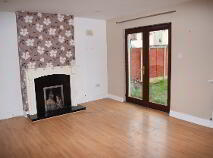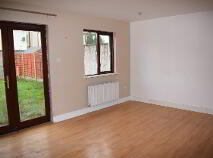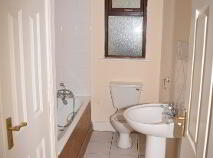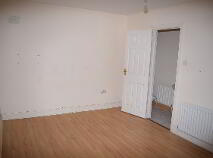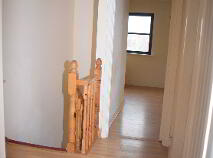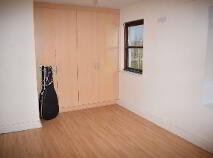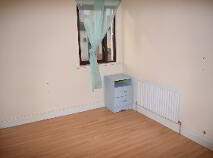This site uses cookies to store information on your computer
Read more
Sold
Back to Search results
29 Ardrew Fields Athy, Kildare, County Kildare , R14 AH75
At a glance...
- Small Cul-de-sac location.
- Idyllic south-west rear garden aspect.
- Established residential area.
- Gas fired Central Heating.
- Immediate availability.
- Enclosed rear garden.
- Requires redecoration throughout.
Read More
Description
RESERVED FOR AGREED PURCHASER UNTIL 30TH OF APRIL 2017.
An appealing Semi-detached home located in the established Dun Brinn development, within an sought-after residential area, 1.50Km from Athy Town Centre and adjacent to local community shops and services.
While the property requires some redecoration, the Residence incorporates very well apportioned rooms throughout and offers En Suite to the Main Bedroom, Downstairs W.C. and decent sized Utility room.
Ideal for Owner-occupier and Investor alike, 29 Ardrew Fields offers an excellent opportunity to purchase a quality Residence with cul-de-sac location fronting an open green area and benefiting from an idyllic South-west rear garden aspect.
Features
Small Cul-de-sac location.
Idyllic south-west rear garden aspect.
Established residential area.
Gas fired Central Heating.
Immediate availability.
Enclosed rear garden.
Requires redecoration throughout.
BER Details
BER: C3
Accommodation
Lounge: 5.20m x 4.00m
Feature fireplace with timber surround. Laminated Timber flooring. French doors to the rear garden.
Very well proportioned reception room awash with natural sunlight from Mid-day until Sunset.
Kitchen: 3.60m x 3.20m
Fitted Kitchen Units, Cooker, Extractor, Fridge-freezer and Washing Machine.
Tiled floor and large front window capturing the morning light.
Utility Room: 1.20m x 3.20m
Fitted Storage Unit incorporating the Gas Boiler.
Side door to rear garden. Tiled floor.
W.C:
Tiled floor. WHB and Toilet.
Bedroom 1: 2.80m x 2.50m
Laminated Timber flooring. Fitted wardrobe
a Large Single Bedroom overlooking the rear garden.
Bedroom 2: 3.85m x 2.55m
Laminated Timber flooring.
Large Double Bedroom overlooking the rear garden.
Bedroom 3 3.00m x 4.60m
Laminated Timber flooring. Fitted robes.
Large Double bedroom to the front of the Residence.
En Suite: 3.00m x 0.9m
Tiled floor. Naturally vented.
Shower cubicle with Electric Shower, WHB and Toilet.
Bathroom 1.70m x 3.00m
Tiled Floor. Incorprates the Hotpress.
Fitted with Toilet, WHB and Bath.
OUTSIDE:
Off-street parking space to the front.
Side Entrance to the fully enclosed rear garden.
Directions
See Location Map
Explore Wicklow
Known as the Garden of Ireland and part of Ireland's Ancient East, County Wicklow is bursting with beautiful and rugged landscapes, dazzling lakes and stunning mountains.
A visit to the stunning Wicklow Mountains National Park is a must, as is the Powerscourt Waterfall, which is Ireland's highe...
Explore Wicklow
Description
Description
RESERVED FOR AGREED PURCHASER UNTIL 30TH OF APRIL 2017.
An appealing Semi-detached home located in the established Dun Brinn development, within an sought-after residential area, 1.50Km from Athy Town Centre and adjacent to local community shops and services.
While the property requires some redecoration, the Residence incorporates very well apportioned rooms throughout and offers En Suite to the Main Bedroom, Downstairs W.C. and decent sized Utility room.
Ideal for Owner-occupier and Investor alike, 29 Ardrew Fields offers an excellent opportunity to purchase a quality Residence with cul-de-sac location fronting an open green area and benefiting from an idyllic South-west rear garden aspect.
Features
Small Cul-de-sac location.
Idyllic south-west rear garden aspect.
Established residential area.
Gas fired Central Heating.
Immediate availability.
Enclosed rear garden.
Requires redecoration throughout.
BER Details
BER: C3
Accommodation
Lounge: 5.20m x 4.00m
Feature fireplace with timber surround. Laminated Timber flooring. French doors to the rear garden.
Very well proportioned reception room awash with natural sunlight from Mid-day until Sunset.
Kitchen: 3.60m x 3.20m
Fitted Kitchen Units, Cooker, Extractor, Fridge-freezer and Washing Machine.
Tiled floor and large front window capturing the morning light.
Utility Room: 1.20m x 3.20m
Fitted Storage Unit incorporating the Gas Boiler.
Side door to rear garden. Tiled floor.
W.C:
Tiled floor. WHB and Toilet.
Bedroom 1: 2.80m x 2.50m
Laminated Timber flooring. Fitted wardrobe
a Large Single Bedroom overlooking the rear garden.
Bedroom 2: 3.85m x 2.55m
Laminated Timber flooring.
Large Double Bedroom overlooking the rear garden.
Bedroom 3 3.00m x 4.60m
Laminated Timber flooring. Fitted robes.
Large Double bedroom to the front of the Residence.
En Suite: 3.00m x 0.9m
Tiled floor. Naturally vented.
Shower cubicle with Electric Shower, WHB and Toilet.
Bathroom 1.70m x 3.00m
Tiled Floor. Incorprates the Hotpress.
Fitted with Toilet, WHB and Bath.
OUTSIDE:
Off-street parking space to the front.
Side Entrance to the fully enclosed rear garden.
Directions
See Location Map

PSRA Licence No: 002359
Get in touch
Use the form below to get in touch with REA Murphy (West Wicklow) or call them on (045) 851 652
