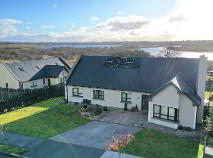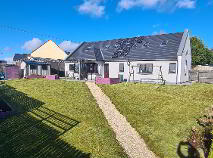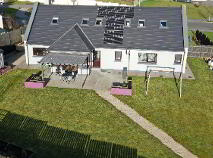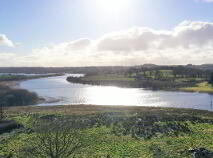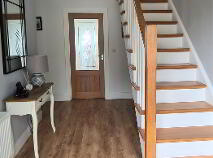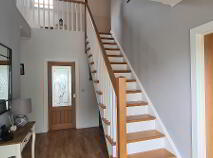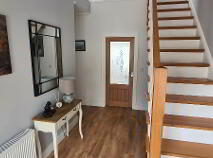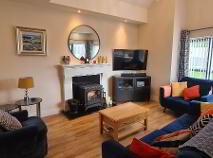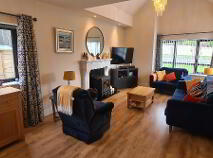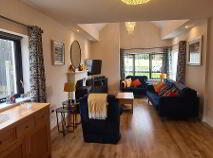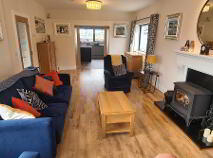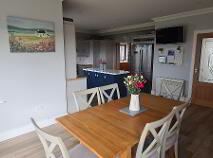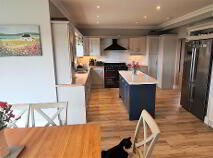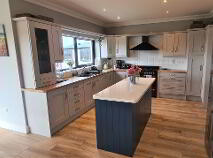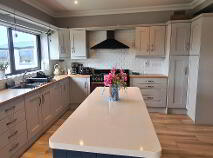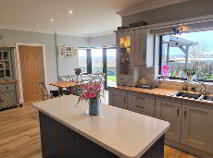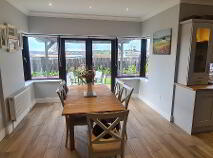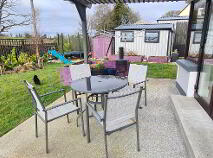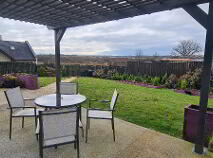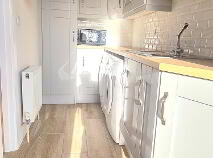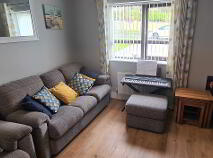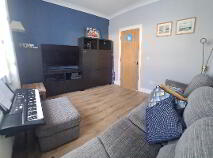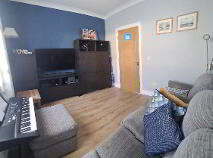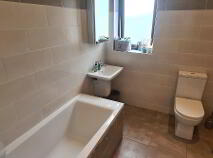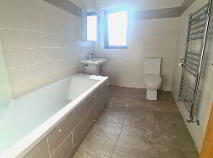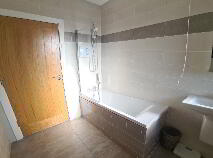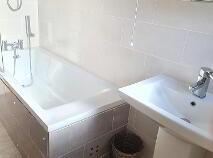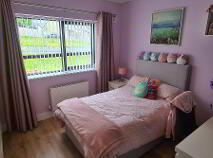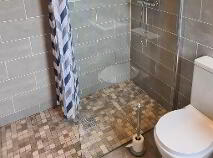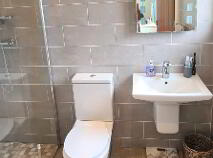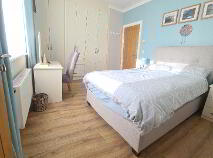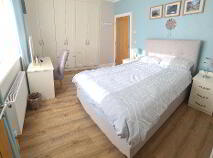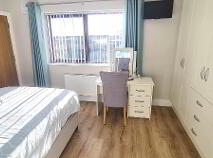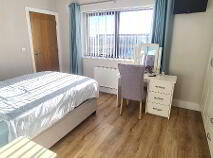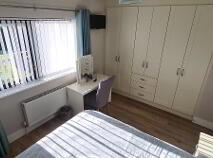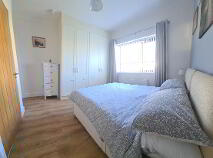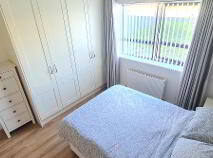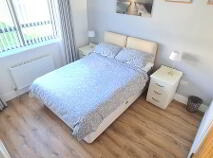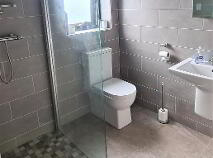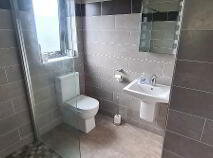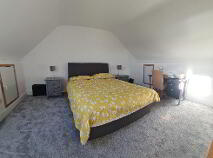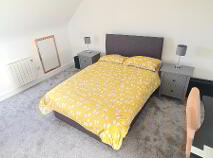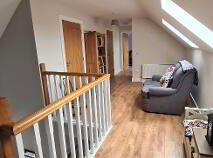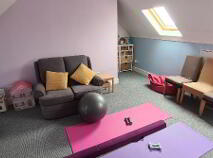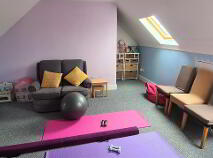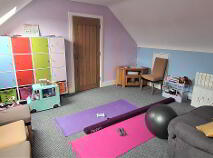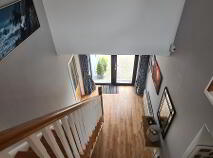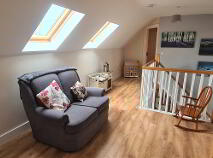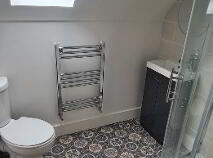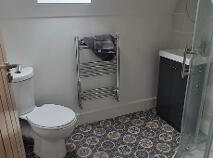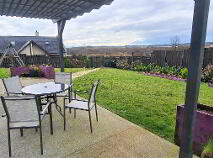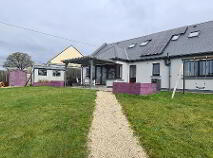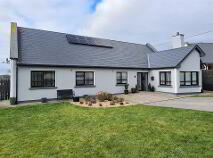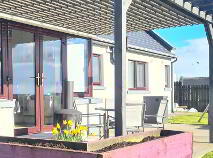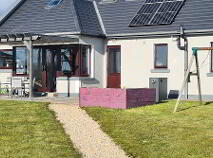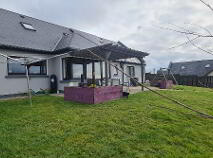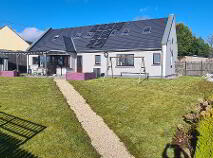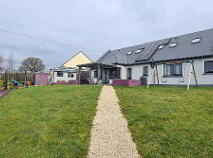This site uses cookies to store information on your computer
Read more
27 Glas Na Habhainn, Attirory, Carrick on Shannon, County Leitrim , N41 CD82
At a glance...
- Walking distance to shopping center via lighted footpaths. This is a very nice owner occupier estate with detached houses only. It adjoins countryside. This house has partial views of the river Shannon to the rear of the property. It is will above the flood zone.
- Mains water and sewerage
- OFCH
- Gas fired stove
- Photo Voltaic Panels employed to heat the hot water
- Close to River Shannon and Boardwalk
- Leisure Centre nearby
- Just off the N4
Description
Next, we go upstairs where you are immediately greeted by a bright and sizable landing with seating area. To the right is an airy room with high ceilings and a large skylight to the rear. On the other side of the foyer is an exercise room again with high ceilings, two great skylights and a fitted storage area. Also on this level is a bespoke bathroom with quadrant shower.
For all of us that are concerned with energy efficiency, that too has been considered. With the recent addition of Photo Voltaic Panels employed to heat the hot water in the residence an energy rating of B1 has been achieved. Finally, we come to the back garden. The rear of the residence faces south west and enjoys afternoon and evening sun. From the covered patio, one can enjoy views of the River Shannon and overlook a large and tastefully landscaped enclosed garden. Glas na hAbhainn is a small estate of detached only houses. With large plots and good separation homes in Glas na hAbhainn are well regarded and do not come to the market frequently. This home is one of the best examples to come to the market in recent years.
Accommodation
Entrance Hall
4.60m x 2.50m Large impressive entrance hallway with double height ceiling to first floor, glass front door and window allowing lots of light to the entrance hall, engineered laminated flooring, solid wood staircase to first floor. Door through to sitting room, space under stairs for storage space. Door leading through to kitchen and dining area at the rear.
Sitting Room
6.95m x 3.89m Impressive sittingroom to the front of the property with pocket sliding doors to the kitchen and dining area at the rear. Windows to the front and a gas stove with stone fireplace with granite hearth, high ceiling with spot lights, power points and tv point. Engineered laminate flooring. Door leaidng to entrance hallway.
Kitchen/Dining Area
7.11m x 5.27m Spacious kitchen and dining area at the rear with modern fitted kitchen with integrated dishwasher, island unit, large gas fired cooker with extractor fan, tiled over countertop, spotlights, single drainer sink with window to garden, wood effect ceramic tiles, glass patio doors and windows to the back garden with view to the River Shannon, ample power points, sliding door to sittingroom, door leading through to separate utility room.
Utility Room
3.19m x 1.54m Separate utility room off the kitchen which is plumbed for washer and a dryer, lots of storage space, door leading to back patio and garden area, single drainer sink, tiling on floor.
Bedroom 1
3.48m x 3.47m Double bedroom at front of house with radiator, window to front, power points, coving on ceiling.
Bedroom 2
3.46m x 3.25m Double bedroom with built in wardrobe, laminated flooring, window to front, coving on ceiling, power points.
Family Bathroom
2.58m x 1.97m Family bathroom with bath which has electric shower over it, whb, wc, heated towel rail, fully tiled bathroom, window, mirror with shaver light.
Bedroom 3
5.57m x 3.23m Master bedroom with large window, fitted wardrobes, power points, tv point, radiator . Ensuite bathorom with whb, wc, fully tiled with heated towel rail, wh pumped shower which is walk in.
Bedroom 4
4.36m x 3.42m Double bedrom with laminated flooring, built in wardrobe, radiator, window to front, coving on ceiling and power points. Ensuite which has a fully tiled walk in shower, whb, wc, mirror and spot lights.
Playroom
5.15m x 4.35m Large room on first floor, carpeted flooring, electric storage heater, velux windows, power points, lots of storage space.
Landing
Large landing area which has laminated flooring and has lots of space for an office or reading area, two storage cupboards, power points, velux windows.
Shower Room
1.94m x 1.70m Shower room on the first floor with whb, wc and power shower, tiled around shower, lino on floor, mirror.
Home Office
4.36m x 3.85m Large bright room on the first floor which is carpeted with velux window, modern electric heater, power points.
Outside
South West facing garden at the rear. Patio area Parking to the frontDirections
N41 CD82
BER details
BER Rating:
BER No.: 111118907
Energy Performance Indicator: Not provided

Get in touch
Use the form below to get in touch with REA Brady (Carrick-on-Shannon) or call them on (071) 962 2444
