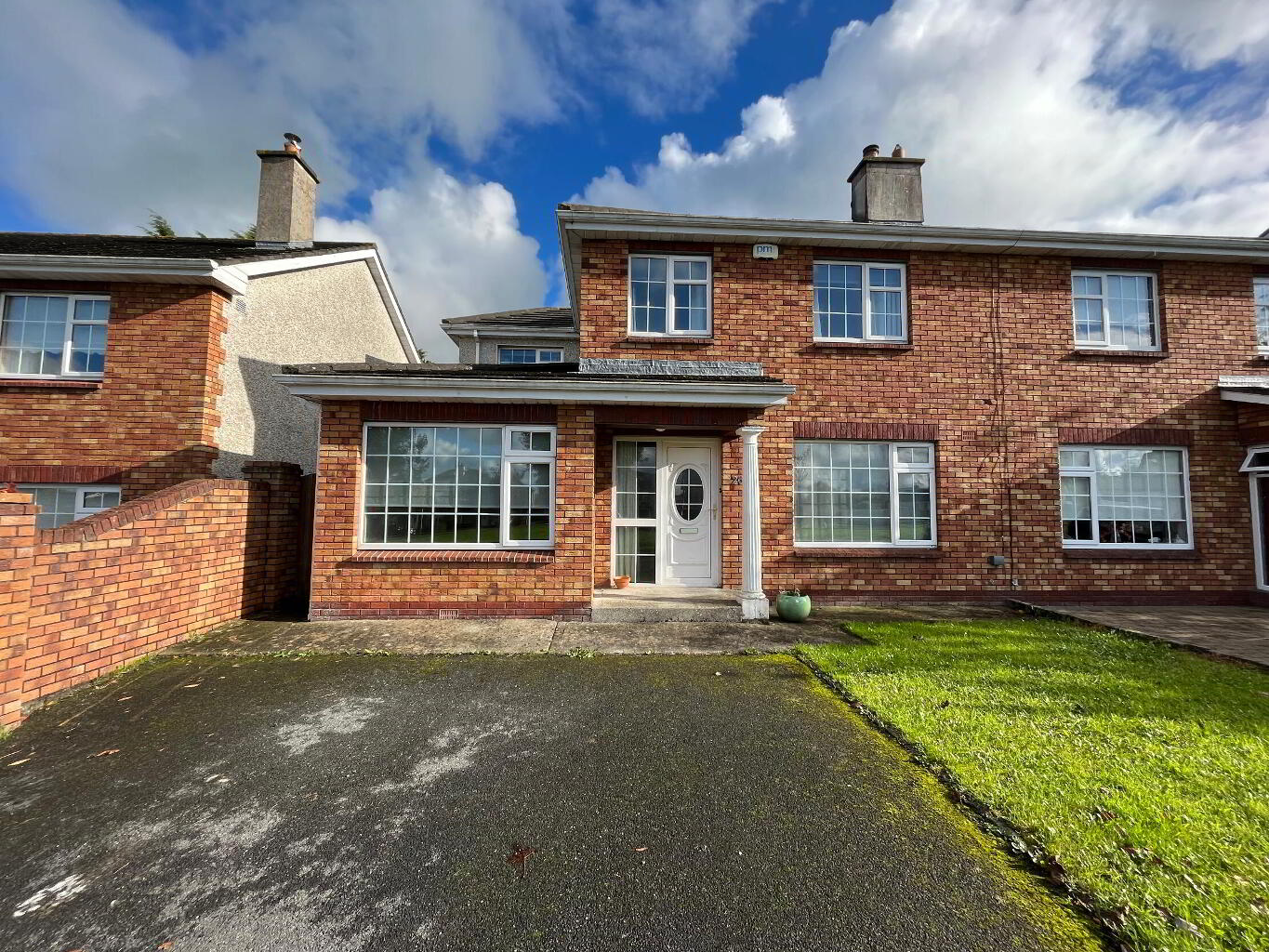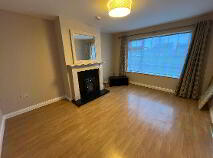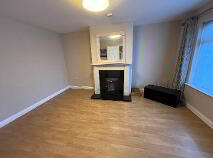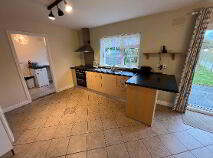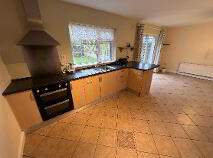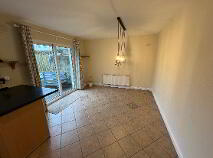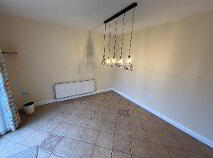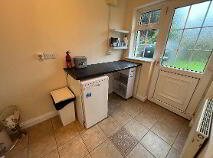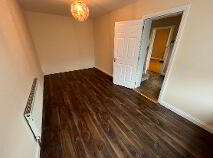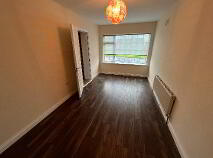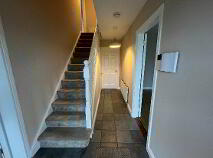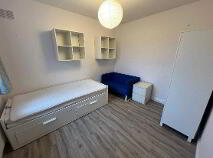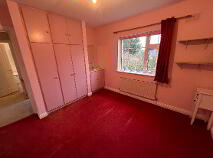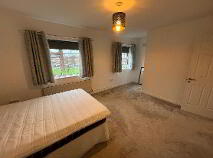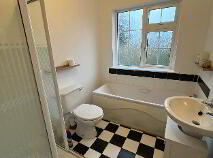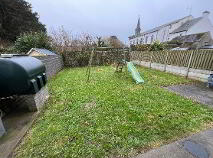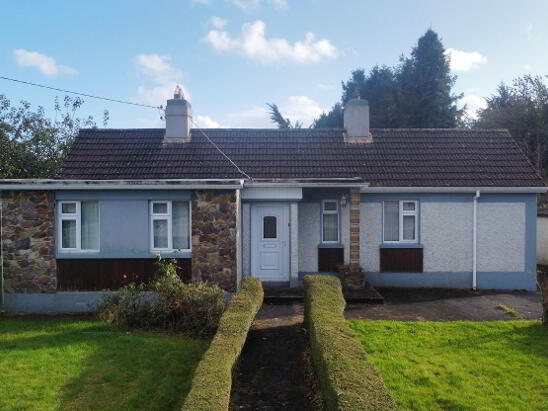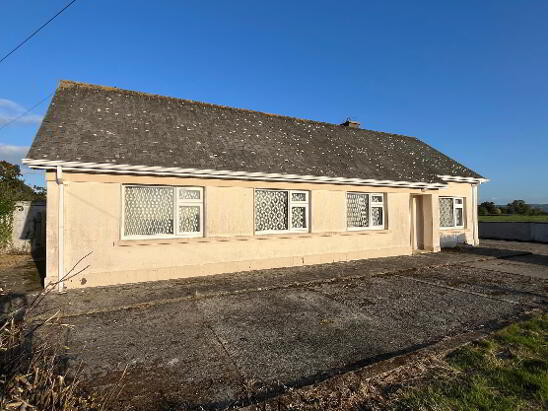26 The Meadows, a lovely four-bedroom semi-detached residence located in the heart of Callan. The Meadows is a prime location conveniently positioned within walking distance of local amenities. Number 26 welcomes you with a well-maintained tarmac drive and front garden upon.
Stepping into the front hallway, where a charming living room to the right beckons with its laminate floor, complemented by an insert stove and a large window facing the large open green area. To the left of the hallway, a generously sized ground floor bedroom which offers versatility as a playroom or home office.
At the rear of the residence, a spacious kitchen-dining area, complete with a beautifully fitted kitchen featuring ample storage, an integrated oven, and an integrated induction hob. The tiled floor extends to a large dining area, seamlessly connected to the rear garden through a sliding door. Adjacent to the kitchen, a substantial utility room awaits, plumbed for a washing machine, dishwasher, and dryer, also accommodating a three-door hot press. Concluding the ground floor is a convenient understairs WC.
Ascend to the well-designed first floor, featuring three spacious double bedrooms. The first bedroom, located at the top of the stairs, is a lovely double room with timber erect laminate flooring. The second bedroom, situated at the rear, has a carpeted floor, built-in wardrobes, and a convenient. The master bedroom, positioned at the front, is an exceptionally sized bedroom with two front-facing windows, a walk-in closet, and ensuite. A well-appointed family bathroom completes this level, offering a bath, separate shower unit, washbasin, and toilet.
The rear of the property reveals a delightful private garden, enclosed by walls on either side and a charming stone wall at the rear.
Accommodation
Entrance Hall
4.30m x 1.90m PVC front door with side panel. Tiled floor and understairs wc. Alarm panel.
Living Room
3.60m x 4.40m Spacious room with large front window. Laminate floor cover. Fireplace with marble surround and and a Stanley Cara insert stove.
Kitchen/Dining
6.70m x 3.40m well laid out kitchen with excellent fitted kitchen including integrated induction hob, integrated Belling oven and larder press as well as excellent work surface area and a breakfast counter. Sliding door to the private rear garden.
Utility Room
3.00m x 1.80m Located beside the kitchen, this is a large utility room with tiled floor, plumbed for the washing machine and tumble dryer. There is a three door hotpress and a rear door.
WC
Ground floor wc with whb.
Bedroom 4
5.10m x 2.70m Large double bedroom, located on the ground floor. Laminate floor cover and window to the front of the property.
Bedroom 3
3.40m x 2.80m Double bedroom with a laminate floor cover.
Bedroom 2
3.40m x 3.10m Large double bedroom with a three door built in wardrobe and a carpet floor cover. There is a corner wash hand basin unit.
Bedroom 1
4.50m x 3.50m Very large double bedroom with two windows to the front of the house. Built-in closet and en-suit. Carpet floor cover.
En-suite
2.20m x 0.75m located off the master bedroom and includes a whb, wc and shower
Triton T90SR
Outside
Lovely rear garden with attractive rear stone wall. Side access with gate.

