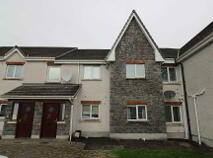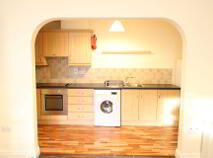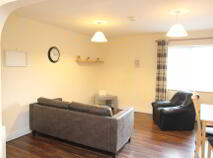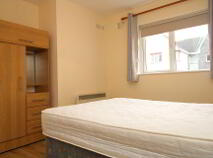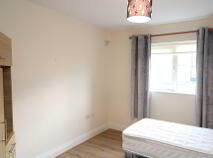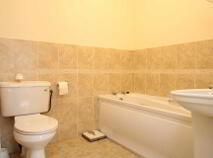This site uses cookies to store information on your computer
Read more
Sold
Back to Search results
Explore Tipperary
Tipperary is best known for being the birthplace of GAA, Bulmer's cider and the famous war song 'It's a Long Way to Tipperary' written by Britain's Henry James Williams.
The county was established in the 13th century after the Normans invaded Ireland and there is much evidence of the invaders s...
Explore Tipperary
246a Coille Bheithe Nenagh, County Tipperary , E45 P274
At a glance...
- Situated within walking distance of Nenagh town centre and all amenities
- Storage heaters, mains water and sewerage
- High speed broadband available
- Ground floor apartment
- Ideal investment or first time buyer property
- Management fees 2022: €950
Read More
Description
A bright and well presented ground floor two bedroom apartment in this modern sought after development close to Nenagh town centre and all amenities.
This property comprises of an entrance hallway with a laminate wood flooring connecting you to an open plan kitchen/dining/living room. The kitchen is fully fitted with a timber floor, over the counter wall tiling, electric oven and hob and plumbed for a washing machine. An archway leads you to the living/dining area which features a laminate wood floor. There are two double bedrooms in this apartment both with laminate wood flooring. The main bedroom has an en-suite bathroom. The main bathroom has a tiled floor, partially tiled walls, bath, W.C. and W.H.B.
There is parking to the front of the property. This bright and spacious apartment is in turnkey condition and ready for immediate occupancy.
This apartment is an attractive investment property or for first time buyers seeking a property in a desirable residential location.
Viewing highly recommended. Video tour available on request.
Entrance hallway - 1.01m (3'4") x 1.01m (3'4")
Laminate wood flooring
Kitchen - 4.72m (15'6") x 1.81m (5'11")
Timber flooring with fitted units, electric oven and hob
Living/Dining room - 4.12m (13'6") x 3.96m (13'0")
Laminate wood flooring
Bathroom - 2.18m (7'2") x 1.85m (6'1")
Tiled flooring, partially tiled walls, bath,W.C. and W.H.B
Bedroom 1 - 3.49m (11'5") x 2.76m (9'1")
Laminate wood flooring
En-suite bathroom - 1.75m (5'9") x 1.52m (5'0")
Tiled flooring, partially tiled walls, electric shower, W.C. and W.H.B.
Bedroom 2 - 3.48m (11'5") x 3.19m (10'6")
Carpeted flooring
Directions
The Coille Bheithe development is situated just off St. Conlon`s road in Gortlandroe. From the Post Office Nenagh turn right onto St. Conlon`s road. At the Office of the Revenue Commissioners turn left onto Coille Bheithe development. The property will be on your right hand side. Eircode: E45 P274
Notice
Please note we have not tested any apparatus, fixtures, fittings, or services. Interested parties must undertake their own investigation into the working order of these items. All measurements are approximate and photographs provided for guidance only.
This property comprises of an entrance hallway with a laminate wood flooring connecting you to an open plan kitchen/dining/living room. The kitchen is fully fitted with a timber floor, over the counter wall tiling, electric oven and hob and plumbed for a washing machine. An archway leads you to the living/dining area which features a laminate wood floor. There are two double bedrooms in this apartment both with laminate wood flooring. The main bedroom has an en-suite bathroom. The main bathroom has a tiled floor, partially tiled walls, bath, W.C. and W.H.B.
There is parking to the front of the property. This bright and spacious apartment is in turnkey condition and ready for immediate occupancy.
This apartment is an attractive investment property or for first time buyers seeking a property in a desirable residential location.
Viewing highly recommended. Video tour available on request.
Entrance hallway - 1.01m (3'4") x 1.01m (3'4")
Laminate wood flooring
Kitchen - 4.72m (15'6") x 1.81m (5'11")
Timber flooring with fitted units, electric oven and hob
Living/Dining room - 4.12m (13'6") x 3.96m (13'0")
Laminate wood flooring
Bathroom - 2.18m (7'2") x 1.85m (6'1")
Tiled flooring, partially tiled walls, bath,W.C. and W.H.B
Bedroom 1 - 3.49m (11'5") x 2.76m (9'1")
Laminate wood flooring
En-suite bathroom - 1.75m (5'9") x 1.52m (5'0")
Tiled flooring, partially tiled walls, electric shower, W.C. and W.H.B.
Bedroom 2 - 3.48m (11'5") x 3.19m (10'6")
Carpeted flooring
Directions
The Coille Bheithe development is situated just off St. Conlon`s road in Gortlandroe. From the Post Office Nenagh turn right onto St. Conlon`s road. At the Office of the Revenue Commissioners turn left onto Coille Bheithe development. The property will be on your right hand side. Eircode: E45 P274
Notice
Please note we have not tested any apparatus, fixtures, fittings, or services. Interested parties must undertake their own investigation into the working order of these items. All measurements are approximate and photographs provided for guidance only.
BER details
BER Rating:
BER No.: 107498560
Energy Performance Indicator: Not provided

PSRA Licence No: 001790
Get in touch
Use the form below to get in touch with REA Eoin Dillon (Nenagh) or call them on (067) 33468
