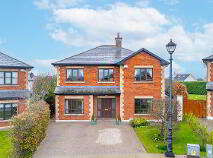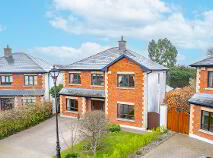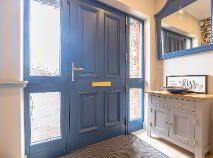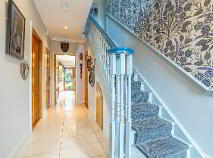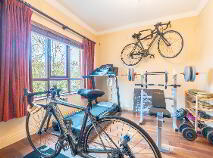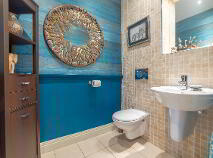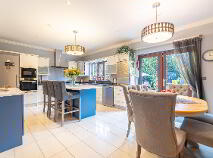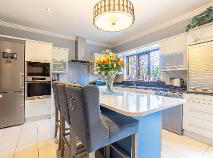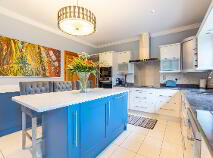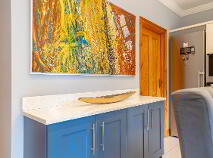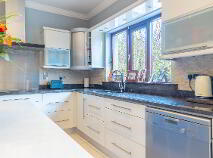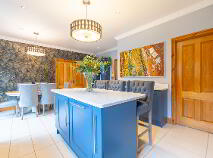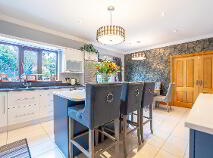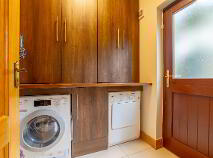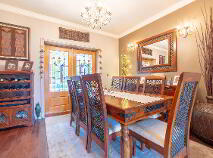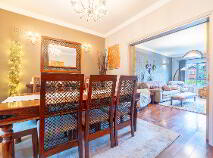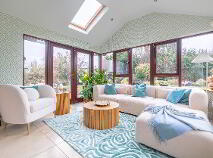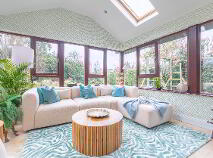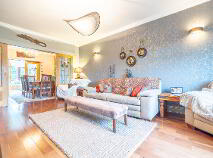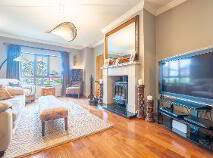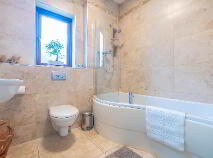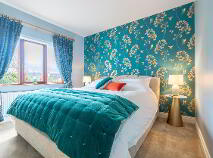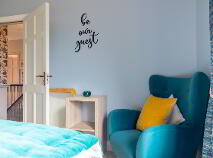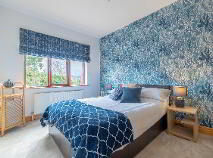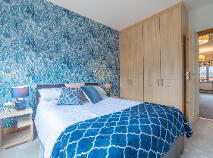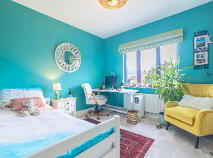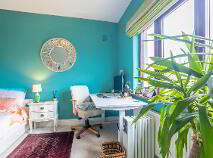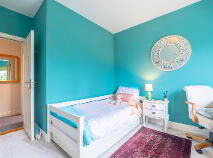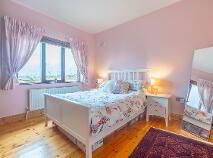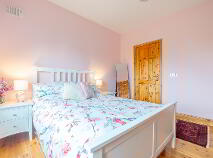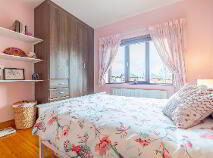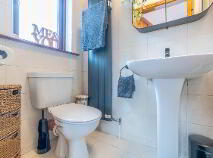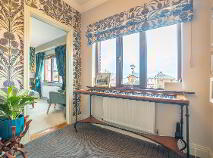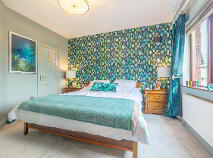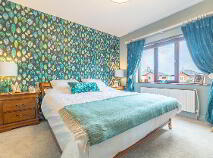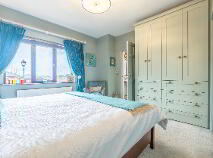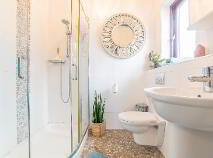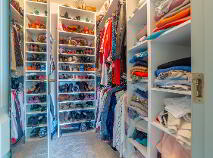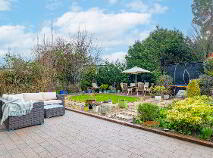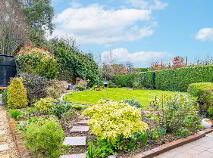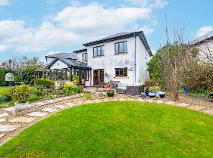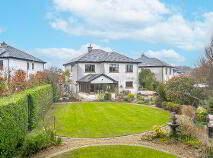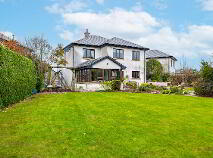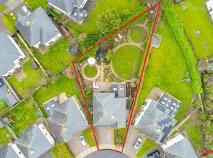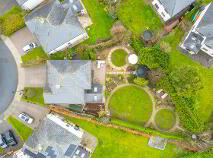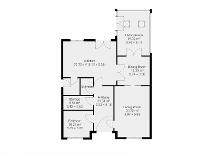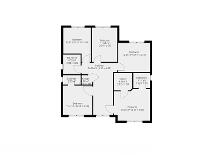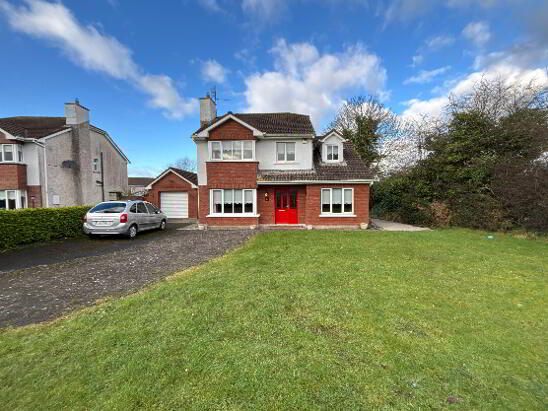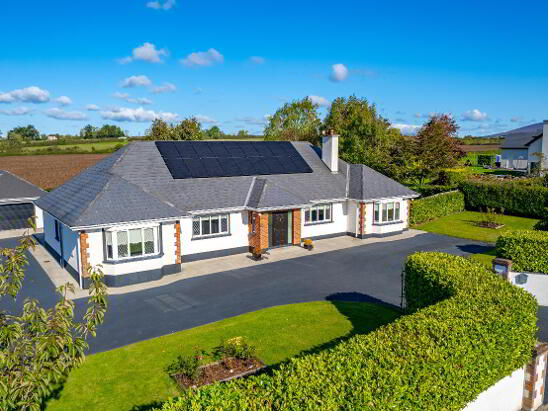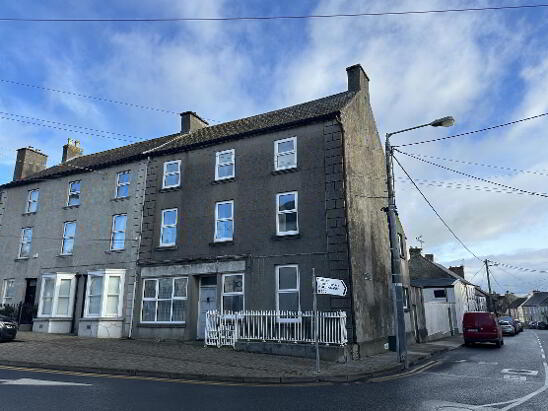REA Stokes and Quirke are delighted to bring to the market one of the most beautifully presented homes in the prestigious Powerstown Way, Clonmel. This exceptional five-bedroom, four-bathroom residence is a masterclass in style, comfort, and functionality, offering a truly luxurious lifestyle in a prime location. Elegantly designed and beautifully maintained, this home offers two spacious en-suite bedrooms, a warm and welcoming sitting room, a light-filled sunroom, a fully fitted kitchen and dining area with an adjoining utility room, a private study, and a dedicated home gym, perfectly balancing comfort and practicality for modern family living. Energy efficiency is ensured with double-glazed windows, gas central heating, mains services, and a B3 BER rating. With a recently upgraded gas boiler, two hot water tanks, and underfloor heating throughout, you are guaranteed exceptional warmth and a constant, reliable hot water supply. Outside, the property truly shines with a breathtakingly landscaped rear garden, featuring five distinct seating areas, a secure dog run, and a bark-covered children's play zone, perfect for both relaxation and recreation. Every inch of this home has been thoughtfully designed to combine aesthetic appeal with practical living, including a built in hoover system integrated in the walls. Whether hosting guests or enjoying quiet family time, this property offers a lifestyle second to none. Rarely does a home of such quality and character come to the market. This is truly a must-see home in Clonmel. For added peace of mind, the home is fitted with a comprehensive security system. In the event of a break-in, it is directly linked to Clonmel Garda Station, ensuring immediate response and protection. Early viewing is advised, Viewings strictly by prior appointment
Accommodation
Entrance Hall
5.30m x 2.10m Tiled flooring with a feature staircase, under stair storage and coat closet.
Gym/Exercise Room
3.30m x 2.90m timber flooring and window overlooking the front.
Study
3.40m x 1.60m Carpet flooring with built in units
Bathroom 1
1.80m x 1.40m Tiled flooring and backsplash, W.C, W.H.B.
Kitchen/Dining
3.80m x 6.00m Tiled flooring with Granite counter tops and Quartz centre island. You have units and eye and floor level along with a windows and double doors overlooking the rear garden.
Utility Room
1.30m x 1.70m The floor is tiled, with built-in units housing the gas boiler and plumbing for a washer and dryer. There is also a door leading to the rear.
Dining Room
3.60m x 3.00m Timber flooring with double doors to both the sunroom and sitting room
Sunroom
4.50m x 3.50m Double glazed windows and Velux throughout along with tiled flooring and a door to rear
Sitting Room
5.85m x 5.00m Timber flooring, window overlooking front and a solid fuel stove with a marble surround
First Floor
Landing
2.70m x 6.10m Carpet flooring and hot-press thereof.
Bedroom 1
3.30m x 3.60m Carpet flooring and window overlooking rear garden.
Bedroom 2
3.90m x 2.80m Carpet flooring with built in units and a window overlooking the rear garden.
Bedroom 3
3.00m x 3.00m Carpet flooring and a window overlooking the rear garden.
Bathroom 2
1.60m x 2.20m Tiled floor to ceiling with a W.C, W.H.B, Shower and bath
Bedroom 4
3.40m x 3.30m Timber flooring, built in wardrobe, window overlooking the front with an en suite
En-Suite 1
1.00m x 2.10m Tiled floor to ceiling, W.C, W.H.B and shower
Master Bedroom
3.70m x 4.00m Timber flooring, built in wardrobe along with a walk-in wardrobe, window overlooking the front with an en suite thereof.
Walk in Wardrobe
1.90m x 2.00m Carpet flooring
En-Suite 2
1.70m x 1.90m Stone laid flooring and tiled walls, with a W.C, W.H.B and shower
Outside
Outside, the beautifully landscaped rear garden is a true sanctuary, featuring five separate seating areas, a designated barbecue area, and a bark-covered childrens play zone perfect for both relaxation and entertaining. A secure dog run adds a practical touch to this thoughtfully designed outdoor haven.

