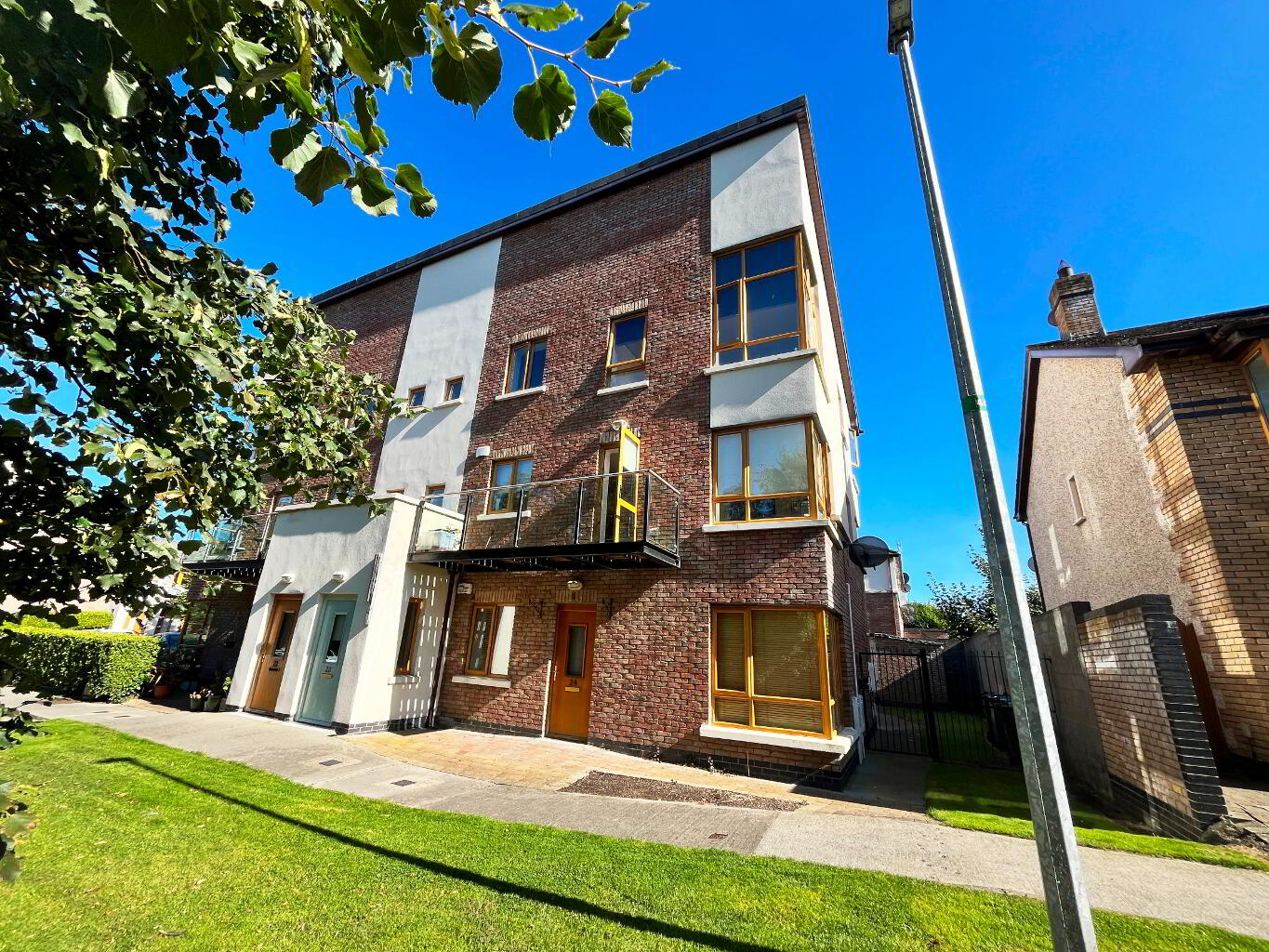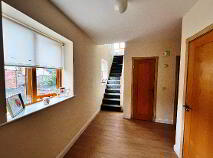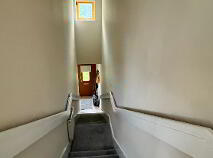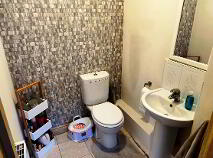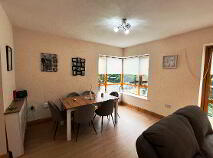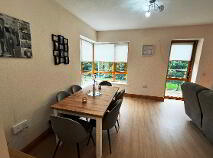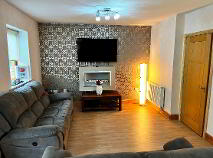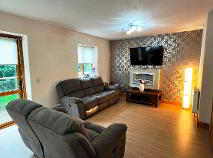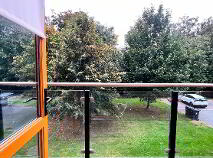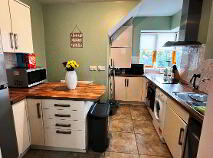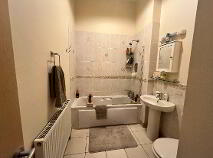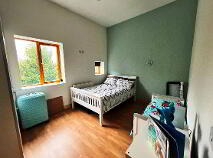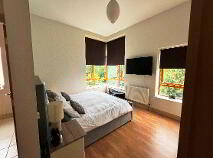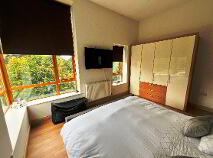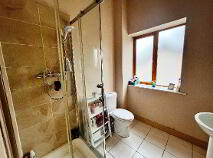Excellent opportunity for investor / owner occupier.
Exceptionally bright and spacious 3 bedroom (105sqm) duplex overlooking woodland.
Description:
Generous three-bedroom duplex apartment with its own front door, situated in this very popular residential development on the southern outskirts of Drogheda town. No 23 is presented in very good condition and boasts bright airy accommodation laid out over two floors with open plan living/dining leading into a very well-equipped kitchen with breakfast bar and modern cream painted wall and floor units. Upstairs there are three double bedrooms, main with en-suite and family bathroom. The master bedroom overlooks the woodland area directly in front of the building and benefits from high ceilings and impressive corner window which is replicated in the living area below and allows for dual aspect to both areas.
There is excellent storage throughout with built in wardrobes in all the bedrooms as well as bespoke storage presses in both hall and landing areas. Outside to the rear is a shared garden accessed via private secured gates and to the front, the well maintained public green area sweeps down to beautiful woodland below.
Location:
Grangerath is situated on the southern outskirts of Drogheda town, just off the original Dublin Road. Southgate Shopping centre is situated to the front of the development and there is a frequent public and private bus transport service to both Drogheda and Dublin,Airport/City. Commuting time 30 minutes plus. Choice of both primary and secondary schools within the catchment area and Bettystown beach is within a five-minute drive.
Features:
Bright spacious accommodation
Three double bedrooms
Own door entrance.
Private balcony overlooking mature woodlands
Wall mounted fireplace in living room.
Services:
Mains water
Sewerage and gas
Gas central heating
Excellent internet connectivity
Accommodation:
Entrance lobby with private hall door.
Hall way: 4.06m x 2/11m Laminated floors.
Two storage presses.
Guest wc/whb
Living room/ Dining Room: 7,19m x 3.72m. Open plan with door to balcony. Feature corner window.
Kitchen: 3.46m x 3.33m Open plan to Living room. Breakfast bar, tiled floor and splashback. Fully plumbed.
First floor
Landing Area/ Two storage presses.
Bedroom 1: 3.1m x 3.2m. Laminated floor. Built in wardrobe.
Bedroom 2: 4.08m x 3.1m. Laminated floor. Built in wardrobe.
Family Bathroom: 2.1m x 1.88. Tiled floor and bath surround.
Master bedroom: 4.3m x 3.27m. Large corner window. Built in wardrobes, laminated floor.
En-suite shower room 2.17m x 1.87m.
Directions:
On entering Grangerath take the Boulevard to the end and turn left. Follow the Eircode to the woodland and No 23 is the pale green door on the left-hand side.

