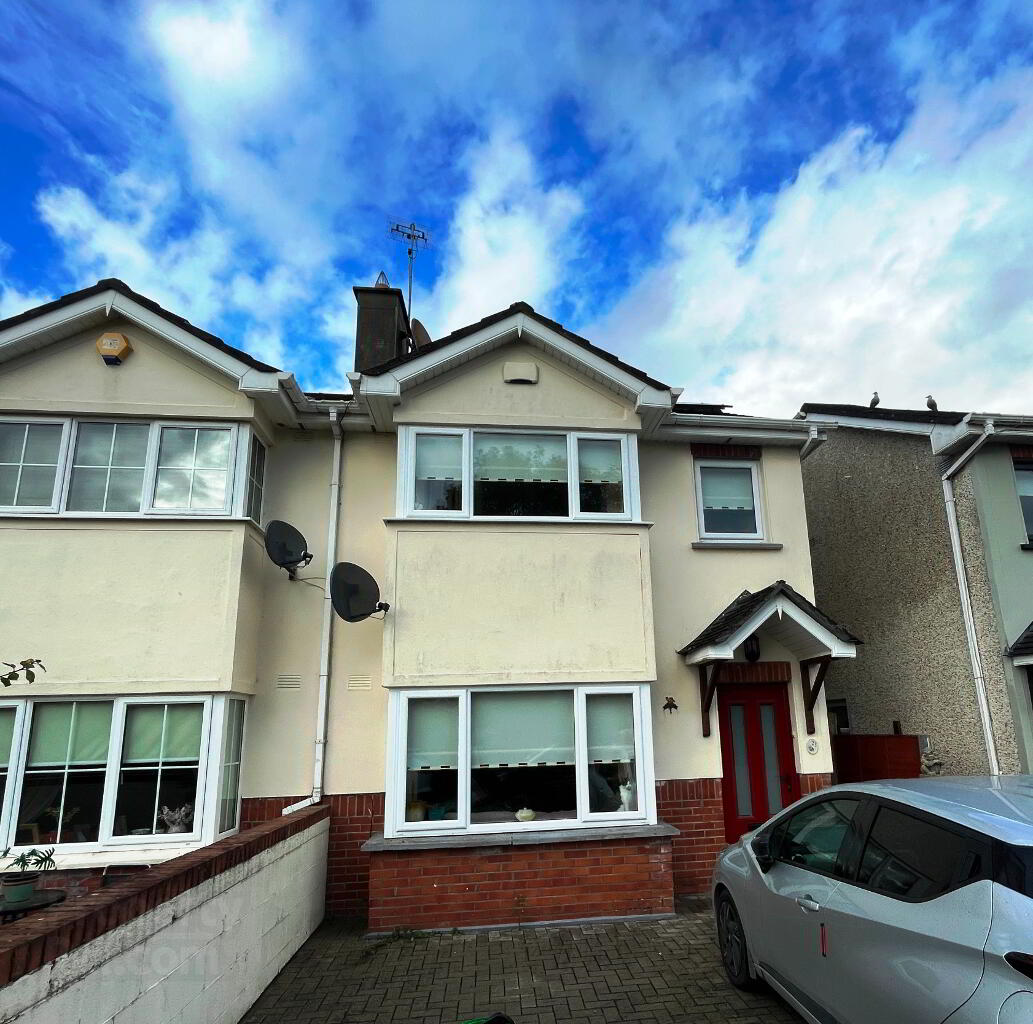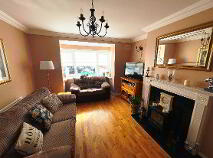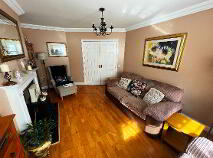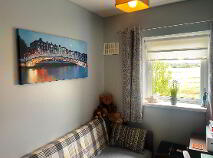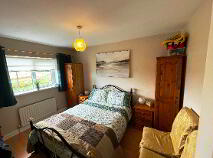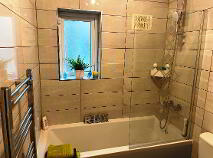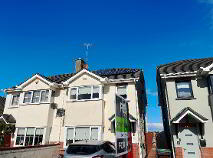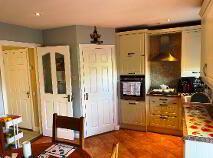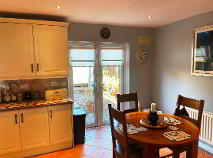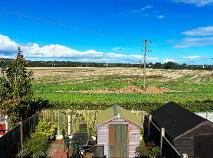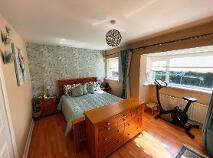Attractive 3 bedroom semi-detached family home (approx. 98 sqm) situated to the front of the estate.
Description:
Built in 2002, No 23 Larrix Court is tucked away down a country road in Duleek, yet very close to the village and all the amenities it offers. It is private, not overlooked to the front while the back garden benefits from a panoramic view to the fields beyond. Approached via a cobblelock driveway with parking for 2 cars, the front door opens into a welcoming bright hall. At the end of the hallway, double panelled doors open into a generously proportioned sitting room complete with bay window and fireplace acting as a central focal point. A welcoming dine-in kitchen has a good range of kitchen units with appliances and there is a separate utility room plumbed for washing machine and dryer which provides additional storage space. Double patio doors lead out to a paved rear garden complete with shed.
Upstairs there are 3 bedrooms. The main bedroom with two windows to the front has built in wardrobes and an ensuite shower room (electric shower, wc & whb) with tiled floor & walls. The family bathroom (wc, whb & bath with mains shower) has a heated towel rail and is fully tiled. The hot press is shelved for storage and there is access to the attic with additional storage potential. Outside, the rear garden which is not overlooked has been fully paved and includes a shed. Recent upgrades include a new Pvc front door, double glazed windows, PV panels and Eddi water diverter which optimises the use of renewable energy ensuring efficient energy consumption monitored via a Harvi wireless sensor.
Location:
Larrix Court, located close to the centre of Duleek village and just off Larrix Street is within a few minutes’ walk of village amenities. There is good accessibility to Dublin via Junction 7 on the M1 Motorway or alternatively via Ashbourne / M2 Motorway.
Local village amenities include shops, church, pub and restaurants which are within walking distance of this lovely home. There is a large modern primary school at Abbey Road and an excellent choice of secondary schools in Drogheda with daily bus services available. Drogheda is approximately 7 minutes’ drive away and Dublin North/ M50 approx. 25 minutes. The M1 motorway interchange (J7) is within 5 minutes’ drive due east.
Features:
Quiet residential area.
New Windows and doors (2 years)
Rear of property backs onto 50 acres of agricultural land.
Large cobblelock front driveway offering generous parking.
PV Panels, Eddit water diverter and wireless Harvi monitor to optimise energy consumption.
Services:
Mains water & sewerage.
Gas fired central heating.
Fiber optic wifi
Alarm
Accommodation:
Ground Floor:
Entrance hall; new front door, tiled entrance, window.
Sitting room: 5.32m x 3.67m; fireplace (gas inset); double doors, wooden floor, bay window.
Kitchen: 3.54m x 4.81m; tiled floor, utility room plumbed for washing machine and tumble dryer, patio doors to garden.
First Floor
Main bedroom: 4.81m x 4.62m; built-in wardrobes. Two windows, laminate floor.
Ensuite shower room: wc & whb & electric shower; tiled floor & tiled walls.
Bedroom 2: 2.74m x 3.56m, laminate floor.
Bedroom 3: 3.63m x 2.01m laminate.
Bathroom: 1.64m x 1.97m; bath with mains shower, wc & whb; tiled floor, tiled walls, heated towel rail.
Hot press: shelved for storage.
Access to attic for additional storage.

