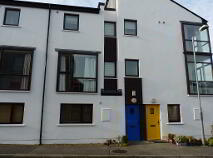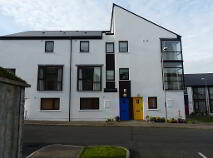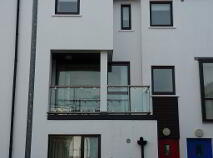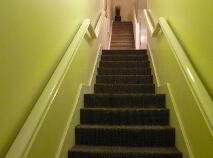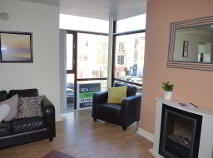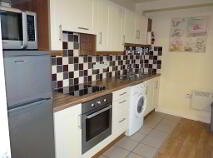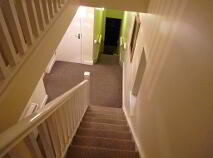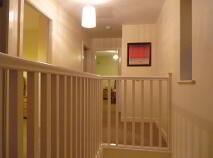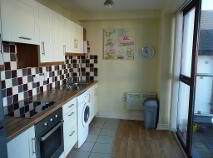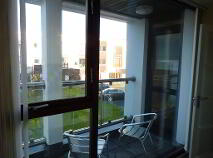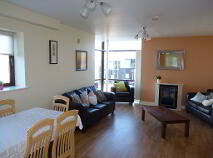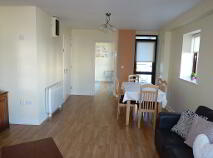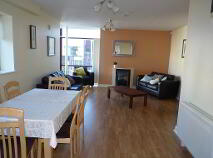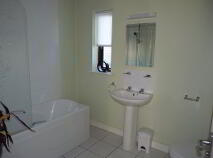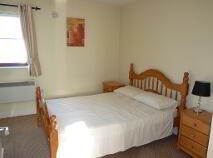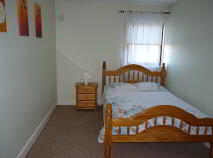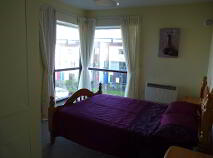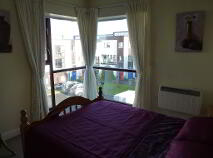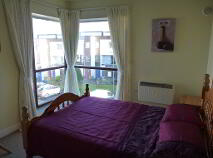This site uses cookies to store information on your computer
Read more
Sold
Back to Search results
Explore Leitrim
Leitrim is the least populated county in Ireland, home to numerous lakes and rivers. Lough Allen covers the centre of the county and is great for fishing and water activities. It is also home to the shortest bit of coastline in Ireland at 2.5km long where the county touches the Atlantic Ocean. T...
Explore Leitrim
22 Summerhaven Carrick-on-Shannon, Leitrim, County Leitrim
At a glance...
- Modern design layout
- Spacious and bright accommodation
- Double Glazed
- Private secure parking
- Walking distance of all amenities
- Rental Income potential
Read More
Description
SUPERB 3 BED DUPLEX C .1200 SQ FT WITH MANY EXTRA FEATURES
NEW to the increasingly popular Carrick Property Market is this modern 3 bed duplex apartment with balcony and lots of glass affording natural light. The property is situated in the Summerhaven Development in the Town within walking distance of all amenities and secure private parking. With a large sitting/dining room with futuristic floor to ceiling corner glass window and matching design in the Master Bedroom, this is a contemporary property ready to go and would appeal to a First Time Buyer or Investor. In addition, the fully fitted kitchen has a large glass window overlooking the private balcony, perfect for a glass of wine and supper on a good evening. There are two bathrooms, and a separate toilet on the first floor where the living accommodation is. BER C3 . Viewing is highly recommended with the Auctioneer.
Features
Modern design layout
Spacious and bright accommodation
Double Glazed
Private secure parking
Walking distance of all amenities
Rental Income potential
BER Details
BER: C3 BER No.109216879 Energy Performance Indicator:216.52 kWh/m²/yr
Accommodation
Front door into entrance hall ()5.58 x 1.00) with carpet and stairs up to first floor landing. Wall light and alarm pad. Window above door.
Landing (3.80 x 2.19)
Carpet, built in storage cupboard with shelving, storage heater. Door into:-
Sitting/Dining Room (6.81 x 4.24)
Wooden floor, feature fireplace with electric fire, large dual aspect floor to ceiling corner window overlooking green area of development. Electric wall heater. Smoke alarm. Door onto balcony. Side window over dining area. Door into:-
Kitchen (3.61 x 2.25)
Fully fitted kitchen with modern wall and base units and tiled splash back. Part wood floor and part tiled by kitchen area. Ceramic hob and electric oven. Stainless steel sink. Plumbed for washing machine. Housing for fridge freezer. Electric radiator. Fire extinguisher and blanket. Large window overlooking private balcony.
Cloakroom (1.76 x 1.35)
Tiled floor, window, W.C., W.H.B. with tiled splash back.
Staircase to 2nd floor with carpet .
Landing (6.53 x 1.97)
Carpet, hot press with immersion, loft hatch, thermostat for heating, two windows to side.
Bathroom (2.65 x 2.10)
Tiled floor, window, bath and overhead shower with screen, tiled splash back, w.c., w.h.b., with tiled splash back, mirror and wall light with shaver point.
Bedroom 1 (3.85 into recess x 3.62)
Window, carpet, electric wall heater, fitted wardrobes.
Bedroom 2 (4.16 x 2.61)
Window, carpet, electric wall heater.
Master Bed 3 (5.34 x 2.96 including ensuite shower room)
Feature dual aspect corner floor to ceiling window. Carpet, fitted wardrobes, electric wall heater. Door into:-
Ensuite Shower Room
Tiled floor, shower cubicle, w.c., w.h.b., window, electric wall light and shaver point.
Heating: Electric storage heating.
Services: Mains water and sewerage and electricity.
Management Fees : €1,199.79 per annum
Rental Income Potential: €7,800 per annum
Directions
The Summerhaven Development is found at the top of Main Street, opposite the Credit Union, on the one way system up to Summerhill.
Description
Description
SUPERB 3 BED DUPLEX C .1200 SQ FT WITH MANY EXTRA FEATURES
NEW to the increasingly popular Carrick Property Market is this modern 3 bed duplex apartment with balcony and lots of glass affording natural light. The property is situated in the Summerhaven Development in the Town within walking distance of all amenities and secure private parking. With a large sitting/dining room with futuristic floor to ceiling corner glass window and matching design in the Master Bedroom, this is a contemporary property ready to go and would appeal to a First Time Buyer or Investor. In addition, the fully fitted kitchen has a large glass window overlooking the private balcony, perfect for a glass of wine and supper on a good evening. There are two bathrooms, and a separate toilet on the first floor where the living accommodation is. BER C3 . Viewing is highly recommended with the Auctioneer.
Features
Modern design layout
Spacious and bright accommodation
Double Glazed
Private secure parking
Walking distance of all amenities
Rental Income potential
BER Details
BER: C3 BER No.109216879 Energy Performance Indicator:216.52 kWh/m²/yr
Accommodation
Front door into entrance hall ()5.58 x 1.00) with carpet and stairs up to first floor landing. Wall light and alarm pad. Window above door.
Landing (3.80 x 2.19)
Carpet, built in storage cupboard with shelving, storage heater. Door into:-
Sitting/Dining Room (6.81 x 4.24)
Wooden floor, feature fireplace with electric fire, large dual aspect floor to ceiling corner window overlooking green area of development. Electric wall heater. Smoke alarm. Door onto balcony. Side window over dining area. Door into:-
Kitchen (3.61 x 2.25)
Fully fitted kitchen with modern wall and base units and tiled splash back. Part wood floor and part tiled by kitchen area. Ceramic hob and electric oven. Stainless steel sink. Plumbed for washing machine. Housing for fridge freezer. Electric radiator. Fire extinguisher and blanket. Large window overlooking private balcony.
Cloakroom (1.76 x 1.35)
Tiled floor, window, W.C., W.H.B. with tiled splash back.
Staircase to 2nd floor with carpet .
Landing (6.53 x 1.97)
Carpet, hot press with immersion, loft hatch, thermostat for heating, two windows to side.
Bathroom (2.65 x 2.10)
Tiled floor, window, bath and overhead shower with screen, tiled splash back, w.c., w.h.b., with tiled splash back, mirror and wall light with shaver point.
Bedroom 1 (3.85 into recess x 3.62)
Window, carpet, electric wall heater, fitted wardrobes.
Bedroom 2 (4.16 x 2.61)
Window, carpet, electric wall heater.
Master Bed 3 (5.34 x 2.96 including ensuite shower room)
Feature dual aspect corner floor to ceiling window. Carpet, fitted wardrobes, electric wall heater. Door into:-
Ensuite Shower Room
Tiled floor, shower cubicle, w.c., w.h.b., window, electric wall light and shaver point.
Heating: Electric storage heating.
Services: Mains water and sewerage and electricity.
Management Fees : €1,199.79 per annum
Rental Income Potential: €7,800 per annum
Directions
The Summerhaven Development is found at the top of Main Street, opposite the Credit Union, on the one way system up to Summerhill.
BER details
BER Rating:
BER No.: 109216879
Energy Performance Indicator: 216.52 kWh/m²/yr

PSRA Licence No: 002457
Get in touch
Use the form below to get in touch with REA Brady (Carrick-on-Shannon) or call them on (071) 962 2444
