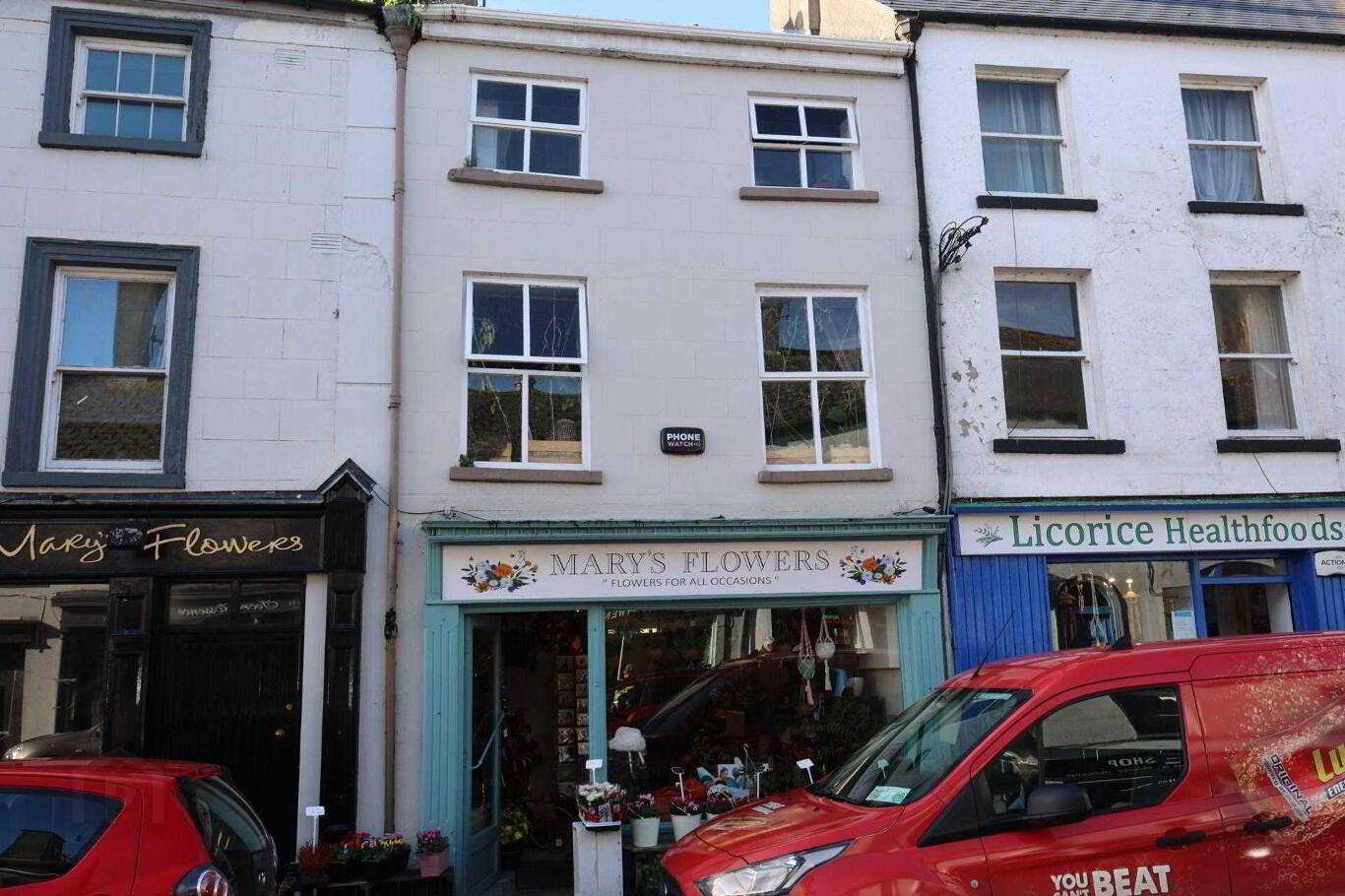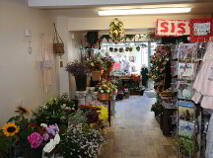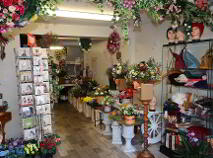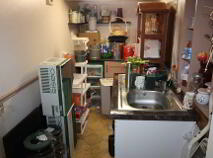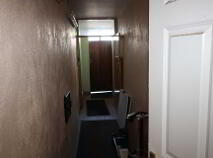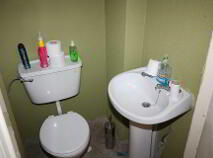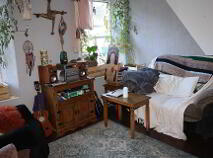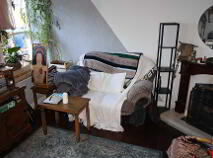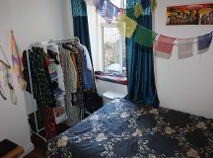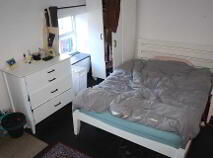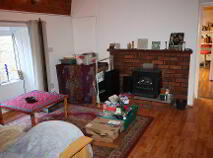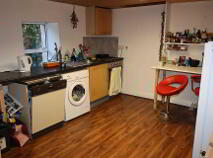Description
Situated on Main street in the heart of Birr`s Main Trading Area this is an excellent opportunity to acquire a prime retail premises with spacious 1st and 2nd floor over head accommodation. The ground floor unit is currently trading as a Flower Shop and boasts a large display window and storeroom [Tenant not affected]. There is a Kitchenette with W.H.B, W.C and Storage Presses and a small yard to the rear of the premises. The building is in close proximity to retailers, cafes and parking. Sale is with Tenants in situ.
The Accommodation is as follows:1st Floor: Kitchen, Two Living Rooms, 1 Bedroom and 1 Bathroom. 2nd Floor:Two Bedrooms and a Store Room.
Ground Floor Retail Unit BER-800927907
Overhead accommodation BER- 116849647
Ground Floor Unit - 9.08m (29'9") x 3.75m (12'4") : 34.05 sqm (367 sqft)
Retail Unit with small rear yard
Retail Unit Store - 4.07m (13'4") x 2.03m (6'8") : 8.26 sqm (89 sqft)
Kitchenette - 3.45m (11'4") x 1.45m (4'9") : 5.00 sqm (54 sqft)
WHB, WC, Sink, Storage Presses
1st Floor Kitchen - 3.45m (11'4") x 4.16m (13'8") : 14.35 sqm (154 sqft)
Wood Flooring, Electric Hob and Oven. Dishwasher.
Living Room 1 - 3.6m (11'10") x 3.55m (11'8") : 12.78 sqm (138 sqft)
Wood Flooring, Timber Latted Ceiling.Electric Stove. Brick Fireplace
Living Room 2 - 3.85m (12'8") x 3.97m (13'0") : 15.28 sqm (165 sqft)
Wood Flooring. Marble Fireplace with Timber surround.
Bedroom 1 - 3m (9'10") x 3m (9'10") : 9 sqm (97 sqft)
Wood Flooring
Bathroom - 1.09m (3'7") x 2.77m (9'1") : 3.02 sqm (32 sqft)
Wood Flooring. WC, WHB. Electric Shower Unit with Tiled Surround
2nd Floor Bedroom 2 - 2.94m (9'8") x 3.95m (13'0") : 11.61 sqm (125 sqft)
Wood Flooring
Bedroom 3 - 3.97m (13'0") x 2.75m (9'0") : 10.92 sqm (118 sqft)
Wood Flooring
Store Room - 1.17m (3'10") x 2.88m (9'5") : 3.37 sqm (36 sqft)
Wood Flooring
what3words /// first.disruptive.lacy
Notice
Please note we have not tested any apparatus, fixtures, fittings, or services. Interested parties must undertake their own investigation into the working order of these items. All measurements are approximate and photographs provided for guidance only.

