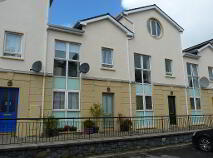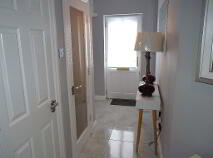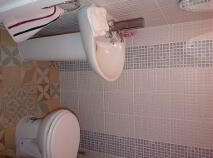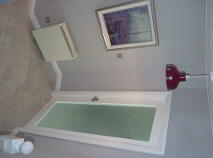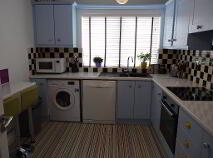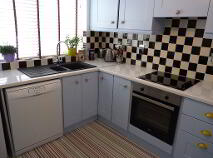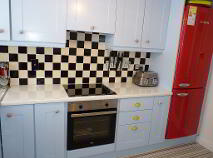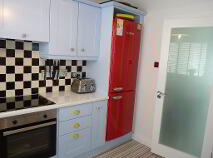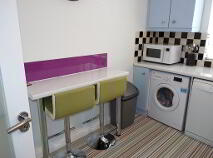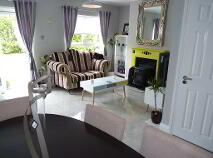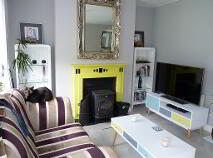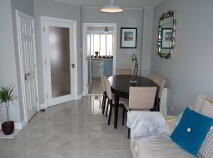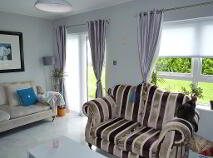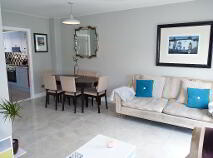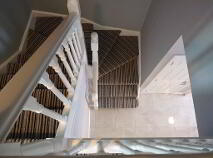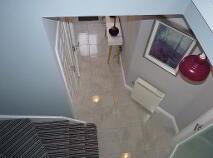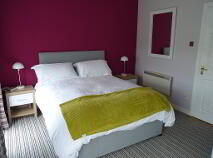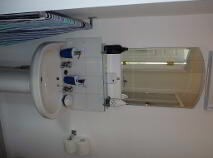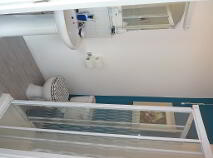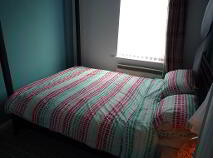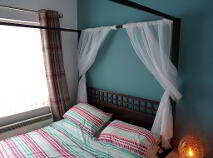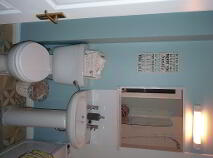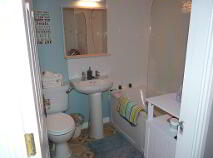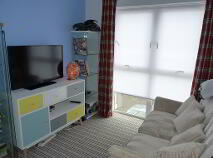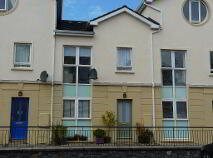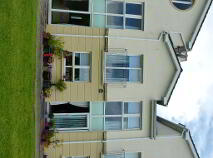This site uses cookies to store information on your computer
Read more
Sold
Back to Search results
Explore Leitrim
Leitrim is the least populated county in Ireland, home to numerous lakes and rivers. Lough Allen covers the centre of the county and is great for fishing and water activities. It is also home to the shortest bit of coastline in Ireland at 2.5km long where the county touches the Atlantic Ocean. T...
Explore Leitrim
21 Inver Gael Carrick-on-Shannon, County Roscommon
At a glance...
- REFURBISHED TO EXCELLENT STANDARD
- DOUBLE GLAZED
- CHROME STYLISH SOCKETS, SWITCHES, AND DOOR HANDLES
- FULLY FITTED KITCHEN
- STOVE IN SITTING ROOM
- FIBRE BROADBAND
- HIGH AND CURRENT DECORATIVE STANDARD
Read More
Description
#LUXURYTOWNCENTREPROPERTY – Newly refurbished swish 3 Bed Town Centre property c 87 sq mtrs offering the ultimate in comfortable modern living with FIBRE BROADBAND. Situated in the ever popular waterside development of Inver Gael, to say that the current owners have brought this property to another level would be an understatement. With a modern fully fitted kitchen/breakfast room, large open plan sitting/dining room with stove, downstairs cloakroom, master bedroom en-suite, two double bedrooms and bathroom, this home is ready to move into and enjoy right away. Don’t miss the boat, view straight away. If you like all that you see this property can be bought in turn key condition with all contents by separate negotiation.
Features
REFURBISHED TO EXCELLENT STANDARD
DOUBLE GLAZED
CHROME STYLISH SOCKETS, SWITCHES, AND DOOR HANDLES
FULLY FITTED KITCHEN
STOVE IN SITTING ROOM
FIBRE BROADBAND
HIGH AND CURRENT DECORATIVE STANDARD
BER Details
BER: D1 BER No.108056128 Energy Performance Indicator:238.11 kWh/m²/yr
Accommodation
Hallway (4.55 x 1.06 and 1.06 x 0.98 into recess)
Polished porcelain tiles to floor, door to hot press with immersion, contemporary fully glazed door with frosted glass into:-
Cloakroom (1.30 x 0.97)
Three quarter mosaic design tiled walls, complimentary lino on floor, w.c., w.h.b., wall heater, wall light and shaver point, extractor fan.
Sitting/Dining Room 5.08 x 3.37 and 2.81 x 1.98)
Polished porcelain tiled floor continuing in from hallway, feature fireplace with stove, patio doors to rear communal gardens, large window to rear aspect, storage heater, built in storage cabinet (0.83 x 1.26), contemporary fully glazed door leading back into hallway and into:-
Kitchen/Breakfast Room (3.36 x 2.80)
Newly re-modelled fully fitted fun kitchen with a range of sky blue wall and base units with an array of attractive individual non matching handles. Stunning white counter with black sink, ceramic hob, stainless steel oven, built in extractor fan, housing for large Fridge/Freezer. Chequer Board tiled splash back. Plumbed for washing machine and dishwasher. Separate wall mounted breakfast bar with single tile glass splash back. Funky stripey lino to the floor (on top of existing tiles). Dimplex electric wall heater, smoke alarm.
Landing (3.24 x 3.11)
Approached via an attractive feature turning staircase with quality carpet matching the whole vibe of this property. Carpet to landing, loft hatch, smoke alarm.
Master Bed (4.61 x 3.50 including en-suite)
Two large windows to rear elevation affording lots of natural light. Carpet, electric convector heater on wall.
Ensuite
Lino to floor, tiled shower cubicle with electric shower, w.c., w.h.b. with tiled splash back, wall mirro and shelf, electric wall light and shaver point.
Bathroom (1.99 x 1.71)
Bath with overhead shower and screen. Tiled splash back. W.c., w.h.b., wall mirror and shelf, electric wall light and shaver point, lino to floor.
Bedroom 2 (3.38 x 2.53 into recess)
Large window to front, carpet, electric wall heater.
Bedroom 3 (3.38 x 2.44)
Large window to front elevation, carpet, electric wall heater.
Directions
Inver Gael is situated just over the Carrick Bridge on the Roscommon side of Carrick on Shannon off the N4 Dublin/Sligo Road.
Description
Description
#LUXURYTOWNCENTREPROPERTY – Newly refurbished swish 3 Bed Town Centre property c 87 sq mtrs offering the ultimate in comfortable modern living with FIBRE BROADBAND. Situated in the ever popular waterside development of Inver Gael, to say that the current owners have brought this property to another level would be an understatement. With a modern fully fitted kitchen/breakfast room, large open plan sitting/dining room with stove, downstairs cloakroom, master bedroom en-suite, two double bedrooms and bathroom, this home is ready to move into and enjoy right away. Don’t miss the boat, view straight away. If you like all that you see this property can be bought in turn key condition with all contents by separate negotiation.
Features
REFURBISHED TO EXCELLENT STANDARD
DOUBLE GLAZED
CHROME STYLISH SOCKETS, SWITCHES, AND DOOR HANDLES
FULLY FITTED KITCHEN
STOVE IN SITTING ROOM
FIBRE BROADBAND
HIGH AND CURRENT DECORATIVE STANDARD
BER Details
BER: D1 BER No.108056128 Energy Performance Indicator:238.11 kWh/m²/yr
Accommodation
Hallway (4.55 x 1.06 and 1.06 x 0.98 into recess)
Polished porcelain tiles to floor, door to hot press with immersion, contemporary fully glazed door with frosted glass into:-
Cloakroom (1.30 x 0.97)
Three quarter mosaic design tiled walls, complimentary lino on floor, w.c., w.h.b., wall heater, wall light and shaver point, extractor fan.
Sitting/Dining Room 5.08 x 3.37 and 2.81 x 1.98)
Polished porcelain tiled floor continuing in from hallway, feature fireplace with stove, patio doors to rear communal gardens, large window to rear aspect, storage heater, built in storage cabinet (0.83 x 1.26), contemporary fully glazed door leading back into hallway and into:-
Kitchen/Breakfast Room (3.36 x 2.80)
Newly re-modelled fully fitted fun kitchen with a range of sky blue wall and base units with an array of attractive individual non matching handles. Stunning white counter with black sink, ceramic hob, stainless steel oven, built in extractor fan, housing for large Fridge/Freezer. Chequer Board tiled splash back. Plumbed for washing machine and dishwasher. Separate wall mounted breakfast bar with single tile glass splash back. Funky stripey lino to the floor (on top of existing tiles). Dimplex electric wall heater, smoke alarm.
Landing (3.24 x 3.11)
Approached via an attractive feature turning staircase with quality carpet matching the whole vibe of this property. Carpet to landing, loft hatch, smoke alarm.
Master Bed (4.61 x 3.50 including en-suite)
Two large windows to rear elevation affording lots of natural light. Carpet, electric convector heater on wall.
Ensuite
Lino to floor, tiled shower cubicle with electric shower, w.c., w.h.b. with tiled splash back, wall mirro and shelf, electric wall light and shaver point.
Bathroom (1.99 x 1.71)
Bath with overhead shower and screen. Tiled splash back. W.c., w.h.b., wall mirror and shelf, electric wall light and shaver point, lino to floor.
Bedroom 2 (3.38 x 2.53 into recess)
Large window to front, carpet, electric wall heater.
Bedroom 3 (3.38 x 2.44)
Large window to front elevation, carpet, electric wall heater.
Directions
Inver Gael is situated just over the Carrick Bridge on the Roscommon side of Carrick on Shannon off the N4 Dublin/Sligo Road.
BER details
BER Rating:
BER No.: 108056128
Energy Performance Indicator: 238.11 kWh/m²/yr

PSRA Licence No: 002457
Get in touch
Use the form below to get in touch with REA Brady (Carrick-on-Shannon) or call them on (071) 962 2444
