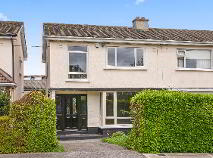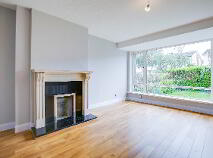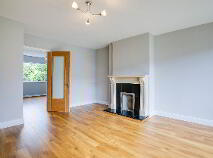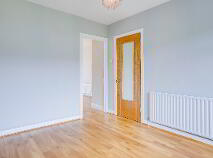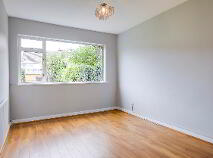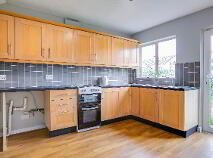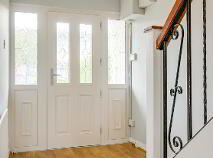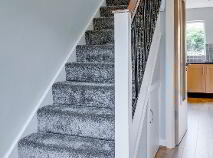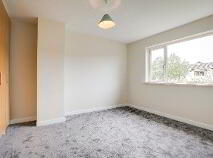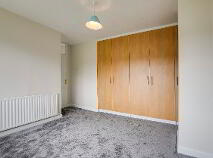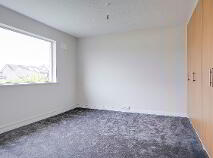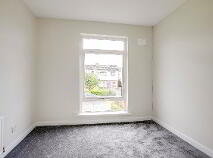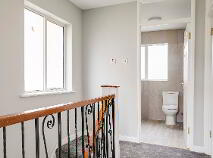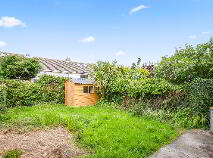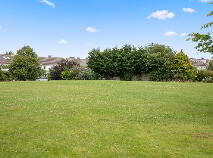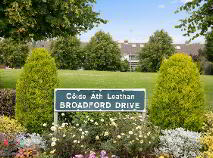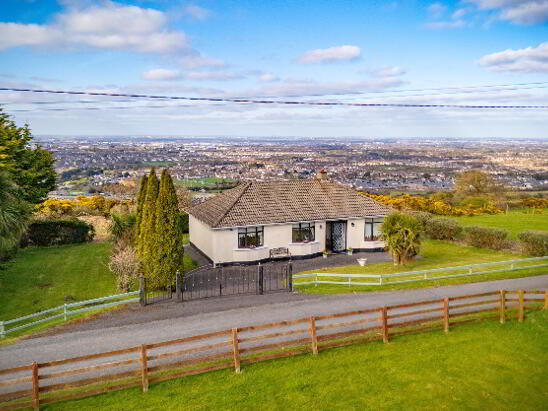This site uses cookies to store information on your computer
Read more
Back to Search results
Explore Dublin
County Dublin is situated on the east coast of Ireland around Dublin bay. Although it is Ireland's third smallest county, Dublin City is Ireland's capital and the county hosts nearly a third of the country's population.
Dublin city itself is bursting with diversity and has attracted multination...
Explore Dublin
21 Broadford Drive, Ballinteer, Dublin, D16
At a glance...
- Bright, spacious and immaculate interior c. 101 Sq.M (1,087 Sq.Ft)
- Fully fitted Shaker style kitchen
- Luxuriously appointed recently upgraded shower room
- Newly fitted carpets and built-in kitchen appliances included in sale.
- Gas fired radiator central heating
- New PVC double glazed windows to front
- Easily managed rear garden with immense privacy
- Choice cul-de-sac location
- Enviable location close to an array of amenities
BER details
BER Rating:
BER No.: 112382163
Energy Performance Indicator: 298.1 kWh/m²/yr
You might also like…

PSRA Licence No: 004077
Get in touch
Use the form below to get in touch with REA Byrne & Quirke (Sandyford) or call them on (01) 290 3590
