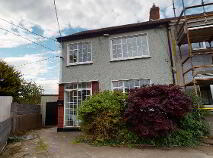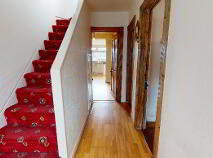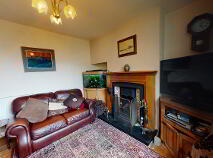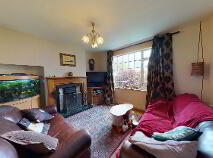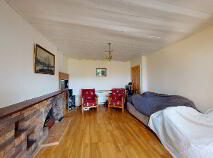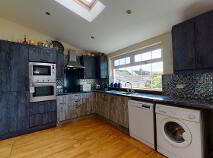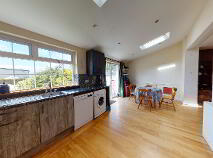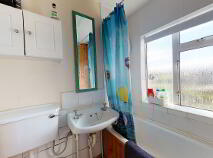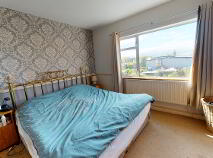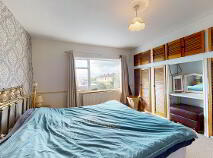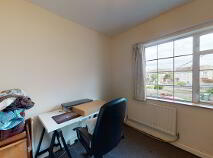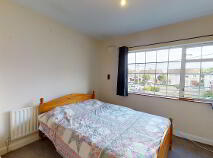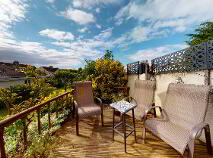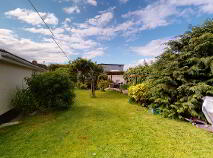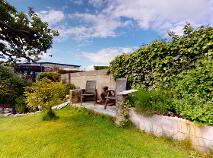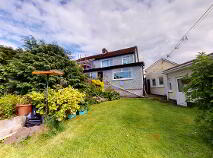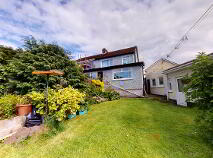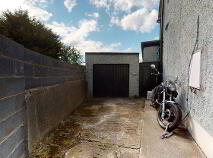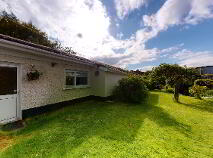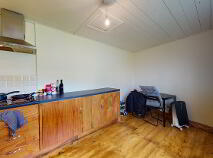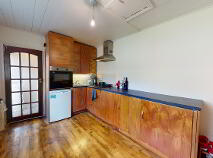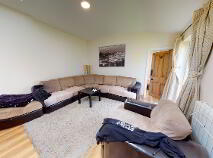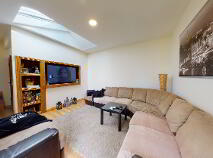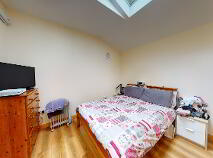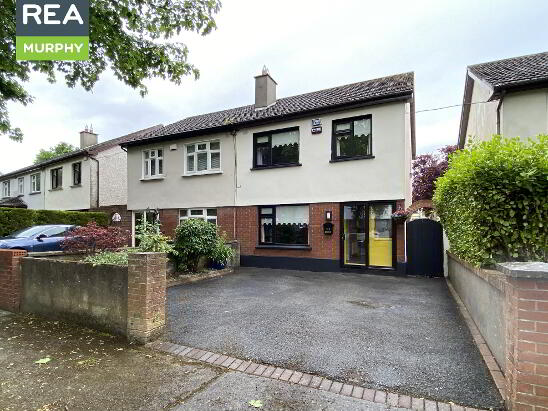This site uses cookies to store information on your computer
Read more
Sold
Back to Search results
Explore Dublin
County Dublin is situated on the east coast of Ireland around Dublin bay. Although it is Ireland's third smallest county, Dublin City is Ireland's capital and the county hosts nearly a third of the country's population.
Dublin city itself is bursting with diversity and has attracted multination...
Explore Dublin
208 Mckee Avenue, Finglas, Dublin, D11 C6C5
At a glance...
- Three Bed Semi Detached House
- Total Floor Area: C 104sqm
- GFCH
- Double Glazed PVC windows
- One bed self contained Annex of Floor Area: C 48sqm
- Garage
- Off Street Parking
- Mature Residential Area
Read More
Description
REA McGee is delighted to bring 208 McKee Avenue, Finglas, Dublin 11 to the sales market.
This extended 3 bedroom semi-detached house with a total floor area c 104 sqm is located on a corner site, overlooking communal area, on a mature and well established residential road in Finglas. The property comes to the market with the benefit of a Self contained Annex to the side, with a floor area of 48 sqm which has Full Planning Permission.
The property briefly comprises of entrance hallway, living room, family room, kitchen / dining room, upstairs: two double bedrooms, one single bedroom and family bathroom. The annex briefly comprises of entrance porch, kitchen, living / dining room, double bedroom and bathroom. The property benefits from GFCH and double glazed PVC windows. The area is popular with families as it is close to an abundance of schools, shops and amenities including Gaelscoil Uí Earcáin, St Kevins College, Charlestown Shopping Centre and IKEA. The area is well serviced by public transport with many bus links available. There is also easy access to major road networks including M50 and N2.
Features
Three Bed Semi Detached House
Total Floor Area: C 104sqm
GFCH
Double Glazed PVC windows
One bed self contained Annex of Floor Area: C 48sqm
Garage
Off Street Parking
Mature Residential Area
BER Details
BER: E1 BER No.113853626 Energy Performance Indicator:318.33 kWh/m²/yr
Accommodation
Entrance hallway
Timber floors, carpeted stairs and landing
Living Room (3.77m x 3.34m)
Bright reception room timber floor, feature fireplace with open fire.
Family Room (3.71m x 3.61m)
Family room with timber floor, feature fireplace with open fire.
Kitchen (6.5m x 3m)
Fitted floor and wall units, plumbed for washing machine and dishwasher, tiled splash back, timber floor, Velux windows, access to rear garden
Upstairs:
Bedroom 1 (3.44m x 3.69m)
Double bedroom to rear, fitted wardrobes.
Bedroom 2 (3.08m x 3.35m)
Double bedroom to front.
Bedroom 3 (2.61m x 2.38m)
Single bedroom to front, fitted press.
Bathroom:
WC, WHB, bath with electric shower.
Self contained Annex Total Floor Area 48 sqm
BER: E2
Kitchen: (4.79m x 2.77m)
Fitted units
Living /dining room: (5.59m x 3.84m)
Timber Floors
Bedroom: (3.25m x 3.25m)
Double bedroom timber floors
Bathroom:
WC, WHB, Bath
Garden
Lawn, mature hedging to rear garden, off street parking to front.
Description
REA McGee is delighted to bring 208 McKee Avenue, Finglas, Dublin 11 to the sales market.
This extended 3 bedroom semi-detached house with a total floor area c 104 sqm is located on a corner site, overlooking communal area, on a mature and well established re...
Description
REA McGee is delighted to bring 208 McKee Avenue, Finglas, Dublin 11 to the sales market.
This extended 3 bedroom semi-detached house with a total floor area c 104 sqm is located on a corner site, overlooking communal area, on a mature and well established residential road in Finglas. The property comes to the market with the benefit of a Self contained Annex to the side, with a floor area of 48 sqm which has Full Planning Permission.
The property briefly comprises of entrance hallway, living room, family room, kitchen / dining room, upstairs: two double bedrooms, one single bedroom and family bathroom. The annex briefly comprises of entrance porch, kitchen, living / dining room, double bedroom and bathroom. The property benefits from GFCH and double glazed PVC windows. The area is popular with families as it is close to an abundance of schools, shops and amenities including Gaelscoil Uí Earcáin, St Kevins College, Charlestown Shopping Centre and IKEA. The area is well serviced by public transport with many bus links available. There is also easy access to major road networks including M50 and N2.
Features
Three Bed Semi Detached House
Total Floor Area: C 104sqm
GFCH
Double Glazed PVC windows
One bed self contained Annex of Floor Area: C 48sqm
Garage
Off Street Parking
Mature Residential Area
BER Details
BER: E1 BER No.113853626 Energy Performance Indicator:318.33 kWh/m²/yr
Accommodation
Entrance hallway
Timber floors, carpeted stairs and landing
Living Room (3.77m x 3.34m)
Bright reception room timber floor, feature fireplace with open fire.
Family Room (3.71m x 3.61m)
Family room with timber floor, feature fireplace with open fire.
Kitchen (6.5m x 3m)
Fitted floor and wall units, plumbed for washing machine and dishwasher, tiled splash back, timber floor, Velux windows, access to rear garden
Upstairs:
Bedroom 1 (3.44m x 3.69m)
Double bedroom to rear, fitted wardrobes.
Bedroom 2 (3.08m x 3.35m)
Double bedroom to front.
Bedroom 3 (2.61m x 2.38m)
Single bedroom to front, fitted press.
Bathroom:
WC, WHB, bath with electric shower.
Self contained Annex Total Floor Area 48 sqm
BER: E2
Kitchen: (4.79m x 2.77m)
Fitted units
Living /dining room: (5.59m x 3.84m)
Timber Floors
Bedroom: (3.25m x 3.25m)
Double bedroom timber floors
Bathroom:
WC, WHB, Bath
Garden
Lawn, mature hedging to rear garden, off street parking to front.
BER details
BER Rating:
BER No.: 113853626
Energy Performance Indicator: Not provided
You might also like…

PSRA Licence No: 002939
Get in touch
Use the form below to get in touch with REA McGee (Dublin West) or call them on (01) 405 7700
