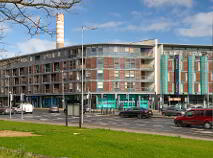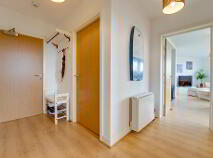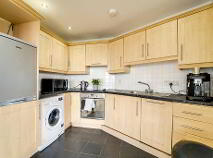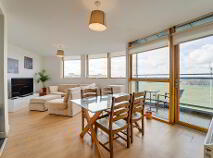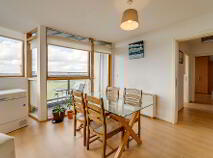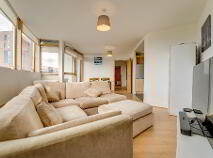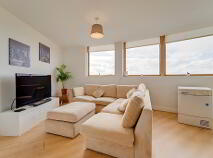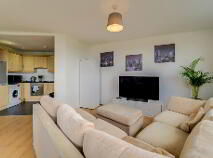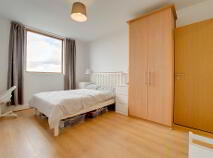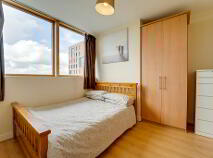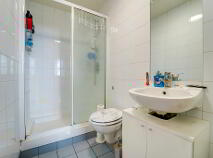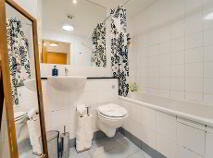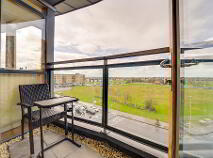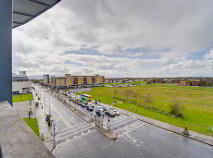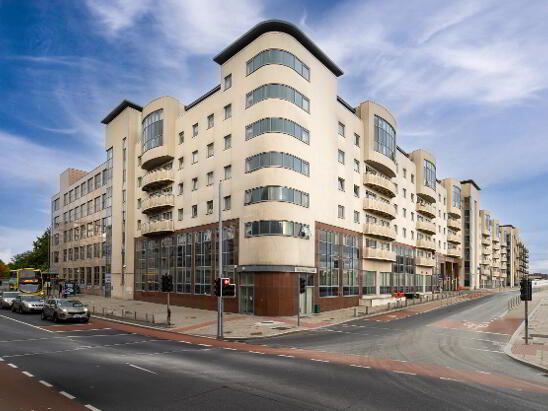This site uses cookies to store information on your computer
Read more
Sold
Back to Search results
20 The Plaza Shangan Road, Ballymun, Dublin, D09 XY45
At a glance...
- Owner Occupied
- Top Floor Apartment
- Spacious accommodation
- Well maintained property
- Double glazed windows
- Designated underground Parking
Read More
Description
Rea McGee are delighted to present, Apt 20 The Plaza to the market. This two bed top floor apartment extends to c 72sqm, with exceptional views of the Dublin skyline, Accommodation briefly comprises entrance hallway, open plan kitchen / living and dining room with access to balcony, two double bedrooms and two bathroom. Features include: Electric Storage Heating, Double Glazed Windows. The Plaza is part of a modern development built c2007 as part of the Ballymun Regeneration Scheme. This property is located within a short walk of many local shopping and leisure facilities including Axis Art Centre & Theatre, Ballymun Civic Centre, Sport & Fitness Ballymun, Retail and Business: Northwood Business Park, IKEA, Charlestown and OMNI Shopping Centre, many primary and secondary schools and DCU. Great transport links servicedby many Dublin Bus Routes with easy access to M50, M1 and Dublin Airport. Management fees €2,980.59 per annum Viewing highly recommended by appointment through REA McGEE 01 6711111
Features
Owner Occupied
Top Floor Apartment
Spacious accommodation
Well maintained property
Double glazed windows
Designated underground Parking
BER Details
BER: C2
Accommodation
Living / Dining Room 7.24m x 7.86m with laminate flooring, Large windows with acces to balcony
Kitchen 3.18m x 2.05m with tiled flooring, tiled splashback, floor and wall kitchen cabinets, integrated washing machine, oven, hob, extractor fan and integrated fridge freezer.
Foyer 3.5 x 2.6 with laminate flooring
Master Bedroom 4.25 x 3.44 double bedrrom with laminate flooring and built in wardrobes.
En Suite 1.30m x 2.27m with floor to ceiling tiling, vanity mirror, sink, WC, walk in shower with sliding doors.
Bedroom 2. 3.24m x 3.01m with lamianted floors and built in wardrobes.
Main Bathroom 2.27m x 1.76m with floor to ceiling tiling, , WC, WHB
.
Explore Dublin
County Dublin is situated on the east coast of Ireland around Dublin bay. Although it is Ireland's third smallest county, Dublin City is Ireland's capital and the county hosts nearly a third of the country's population.
Dublin city itself is bursting with diversity and has attracted multination...
Explore Dublin
Description
Rea McGee are delighted to present, Apt 20 The Plaza to the market. This two bed top floor apartment extends to c 72sqm, with exceptional views of the Dublin skyline, Accommodation briefly comprises entrance hallway, open plan kitchen / living and dining room ...
Description
Rea McGee are delighted to present, Apt 20 The Plaza to the market. This two bed top floor apartment extends to c 72sqm, with exceptional views of the Dublin skyline, Accommodation briefly comprises entrance hallway, open plan kitchen / living and dining room with access to balcony, two double bedrooms and two bathroom. Features include: Electric Storage Heating, Double Glazed Windows. The Plaza is part of a modern development built c2007 as part of the Ballymun Regeneration Scheme. This property is located within a short walk of many local shopping and leisure facilities including Axis Art Centre & Theatre, Ballymun Civic Centre, Sport & Fitness Ballymun, Retail and Business: Northwood Business Park, IKEA, Charlestown and OMNI Shopping Centre, many primary and secondary schools and DCU. Great transport links servicedby many Dublin Bus Routes with easy access to M50, M1 and Dublin Airport. Management fees €2,980.59 per annum Viewing highly recommended by appointment through REA McGEE 01 6711111
Features
Owner Occupied
Top Floor Apartment
Spacious accommodation
Well maintained property
Double glazed windows
Designated underground Parking
BER Details
BER: C2
Accommodation
Living / Dining Room 7.24m x 7.86m with laminate flooring, Large windows with acces to balcony
Kitchen 3.18m x 2.05m with tiled flooring, tiled splashback, floor and wall kitchen cabinets, integrated washing machine, oven, hob, extractor fan and integrated fridge freezer.
Foyer 3.5 x 2.6 with laminate flooring
Master Bedroom 4.25 x 3.44 double bedrrom with laminate flooring and built in wardrobes.
En Suite 1.30m x 2.27m with floor to ceiling tiling, vanity mirror, sink, WC, walk in shower with sliding doors.
Bedroom 2. 3.24m x 3.01m with lamianted floors and built in wardrobes.
Main Bathroom 2.27m x 1.76m with floor to ceiling tiling, , WC, WHB
.
You might also like…

PSRA Licence No: 002939
Get in touch
Use the form below to get in touch with REA McGee (Dublin West) or call them on (01) 405 7700
