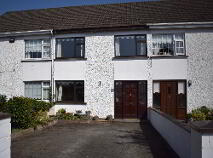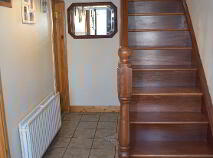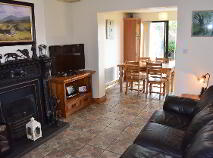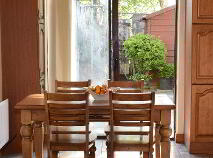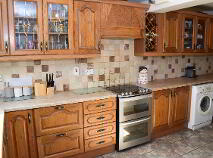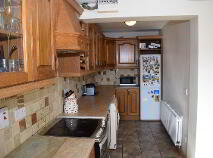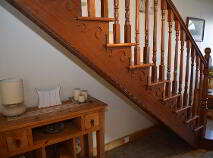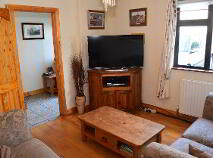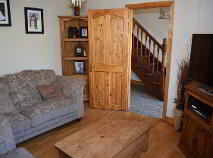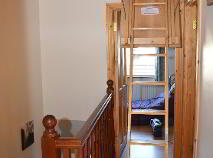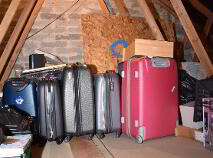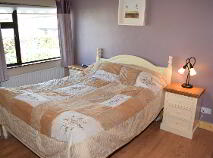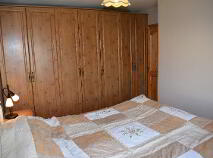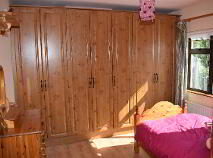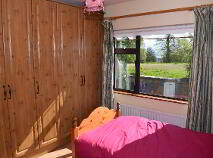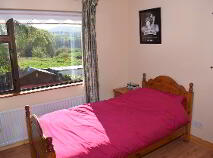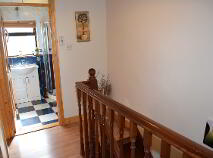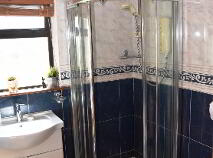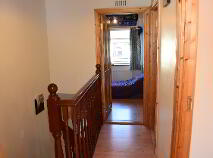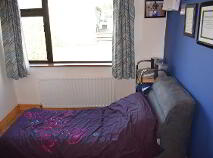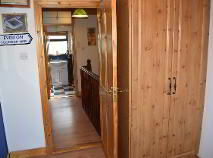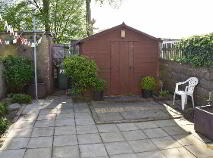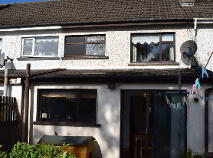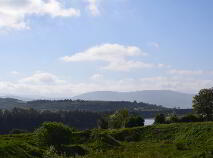This site uses cookies to store information on your computer
Read more
Sold
Back to Search results
20 Lakeview Blessington, County Wicklow , W91 Y8C7
At a glance...
- 150 sq. ft extension to the original Residence.
- Appealing rear aspect towards the Blessington Lakes.
- Very well presented throughout.
- Floored attic with Stira access.
- Natural gas Central Heating plus an Open Fire.
- Fitted wardrobes in all Bedrooms.
- Extensive range of Kitchen units.
- Low maintenance rear garden and 2 Storage sheds.
- Rear pedestrian access.
- Established residential community.
Read More
Description
RESERVED UNTIL THE 31ST OF MARCH 2018.
A very well maintained 3-Bed residence set in the established Lakeview Residential area, only 500 meters from Blessington Town Centre.
The mid-terrace residence is 40 years old and the original Residence has been fully refurbished benefiting from a practical extension to the rear. An excellent starter-home and also suited to the Investor, 20 Lakeview boasts a number of beneficial improvements including double glazed windows, natural gas Central Heating and a large Kitchen and Dining space.
Located within a short walk from local schools and services, this appealing property is an ideal opportunity to purchase a very well built and particularly functional residence. The rear garden is fully enclosed, not overlooked and now finished with paving slabs for low maintenance. The rear access is a real bonus to this mid-terrace property.
20 Lakeview has served as an excellent family home to the current Owners. Located in the established Lakeview community, the property enjoys an easterly aspect with views towards the Blessington Lakes. Blessington enjoys a full range of community services and is readily accessible to the main employment centres of West Dublin and Naas, and North Kildare.
VIEWING HIGHLY RECOMMENDED.
Features
150 sq. ft extension to the original Residence.
Appealing rear aspect towards the Blessington Lakes.
Very well presented throughout.
Floored attic with Stira access.
Natural gas Central Heating plus an Open Fire.
Fitted wardrobes in all Bedrooms.
Extensive range of Kitchen units.
Low maintenance rear garden and 2 Storage sheds.
Rear pedestrian access.
Established residential community.
BER Details
BER: D2
Accommodation
Entrance Hall:
Finished with tiled flooring. Attractive hardwood stairs to 1st floor and under-stairs storage area.
Lounge: 3.40m x 3.20m
Overlooking the front garden. A cosy Sittingroom to complement the main Living space to the rear, finished with timber flooring. Potential to inter-connect to the main Living space if desired.
Living area: 4.30m x 3.20m
Open Fireplace. Hotpress. Fully tiled flooring. Connects directly to the Kitchen Dining area.
Kitchen and Dining area: 4.90m x 2.70m plus 3.00m x 1.90m
Contained within the extension area, this sizeable dining area links directly to the rear yard while the Patio Doors and large window maximises the natural light benefits from the easterly aspect to the rear.
Extensive range of fitted Hardwood Kitchen Units. Functional additional Kitchen space for all white goods.
1st FLOOR:
Bedroom 1: 3.00m x 2.60m
A double Bedroom with wall to wall fitted wardrobes. Appealing views over rural lands and towards the Blessington Lakes. Finished with timber flooring.
Bedroom 2: 3.65m x 2.75m
A large double Bedroom with wall to wall fitted wardrobes. Overlooking the front gardens. Finished with timber flooring.
Bathroom: 1.90 x 1.70m
Very well presented with appealing full tiling to the walls and fully tiled floor.
Fitted shower cubicle, WHB and Toilet.
Bedroom 3: 2.80m x 2.25m
Single Bedroom with fitted wardrobe and finished with timber flooring.
Overlooking the front gardens.
OUTSIDE:
On site parking for 2 cars to the front.
Fully enclosed rear garden, with low maintenance paving, block-built store plus garden shed.
Pedestrian entrance to the rear garden.
Directions
See Location map.
Viewing Details
Commencing Saturday the 3rd Of February 2018 by appointment. Ring 045-851652.
Explore Wicklow
Known as the Garden of Ireland and part of Ireland's Ancient East, County Wicklow is bursting with beautiful and rugged landscapes, dazzling lakes and stunning mountains.
A visit to the stunning Wicklow Mountains National Park is a must, as is the Powerscourt Waterfall, which is Ireland's highe...
Explore Wicklow
Description
Description
RESERVED UNTIL THE 31ST OF MARCH 2018.
A very well maintained 3-Bed residence set in the established Lakeview Residential area, only 500 meters from Blessington Town Centre.
The mid-terrace residence is 40 years old and the original Residence has been fully refurbished benefiting from a practical extension to the rear. An excellent starter-home and also suited to the Investor, 20 Lakeview boasts a number of beneficial improvements including double glazed windows, natural gas Central Heating and a large Kitchen and Dining space.
Located within a short walk from local schools and services, this appealing property is an ideal opportunity to purchase a very well built and particularly functional residence. The rear garden is fully enclosed, not overlooked and now finished with paving slabs for low maintenance. The rear access is a real bonus to this mid-terrace property.
20 Lakeview has served as an excellent family home to the current Owners. Located in the established Lakeview community, the property enjoys an easterly aspect with views towards the Blessington Lakes. Blessington enjoys a full range of community services and is readily accessible to the main employment centres of West Dublin and Naas, and North Kildare.
VIEWING HIGHLY RECOMMENDED.
Features
150 sq. ft extension to the original Residence.
Appealing rear aspect towards the Blessington Lakes.
Very well presented throughout.
Floored attic with Stira access.
Natural gas Central Heating plus an Open Fire.
Fitted wardrobes in all Bedrooms.
Extensive range of Kitchen units.
Low maintenance rear garden and 2 Storage sheds.
Rear pedestrian access.
Established residential community.
BER Details
BER: D2
Accommodation
Entrance Hall:
Finished with tiled flooring. Attractive hardwood stairs to 1st floor and under-stairs storage area.
Lounge: 3.40m x 3.20m
Overlooking the front garden. A cosy Sittingroom to complement the main Living space to the rear, finished with timber flooring. Potential to inter-connect to the main Living space if desired.
Living area: 4.30m x 3.20m
Open Fireplace. Hotpress. Fully tiled flooring. Connects directly to the Kitchen Dining area.
Kitchen and Dining area: 4.90m x 2.70m plus 3.00m x 1.90m
Contained within the extension area, this sizeable dining area links directly to the rear yard while the Patio Doors and large window maximises the natural light benefits from the easterly aspect to the rear.
Extensive range of fitted Hardwood Kitchen Units. Functional additional Kitchen space for all white goods.
1st FLOOR:
Bedroom 1: 3.00m x 2.60m
A double Bedroom with wall to wall fitted wardrobes. Appealing views over rural lands and towards the Blessington Lakes. Finished with timber flooring.
Bedroom 2: 3.65m x 2.75m
A large double Bedroom with wall to wall fitted wardrobes. Overlooking the front gardens. Finished with timber flooring.
Bathroom: 1.90 x 1.70m
Very well presented with appealing full tiling to the walls and fully tiled floor.
Fitted shower cubicle, WHB and Toilet.
Bedroom 3: 2.80m x 2.25m
Single Bedroom with fitted wardrobe and finished with timber flooring.
Overlooking the front gardens.
OUTSIDE:
On site parking for 2 cars to the front.
Fully enclosed rear garden, with low maintenance paving, block-built store plus garden shed.
Pedestrian entrance to the rear garden.
Directions
See Location map.
Viewing Details
Commencing Saturday the 3rd Of February 2018 by appointment. Ring 045-851652.

PSRA Licence No: 002359
Get in touch
Use the form below to get in touch with REA Murphy (West Wicklow) or call them on (045) 851 652
