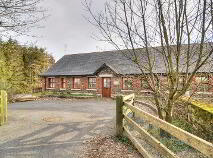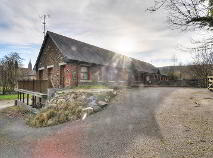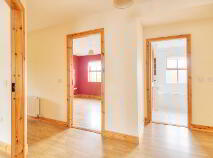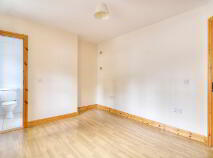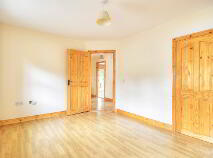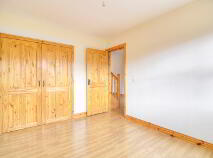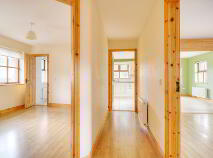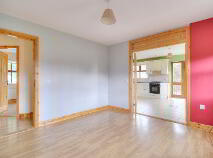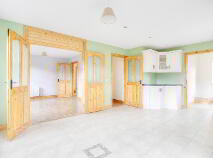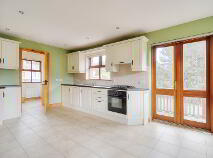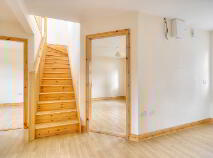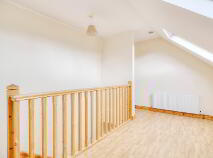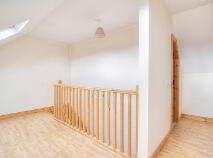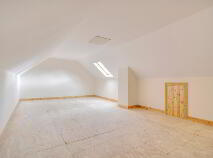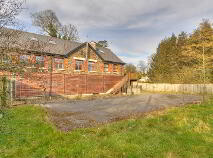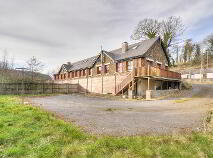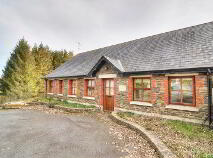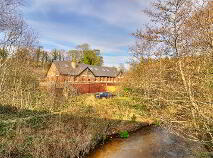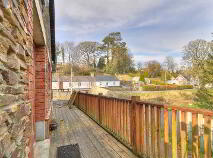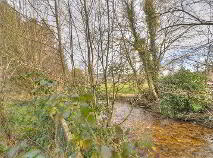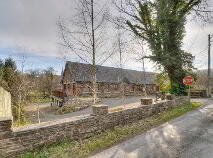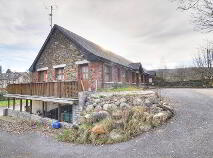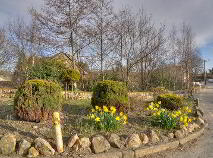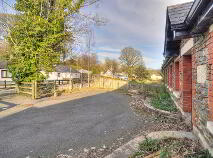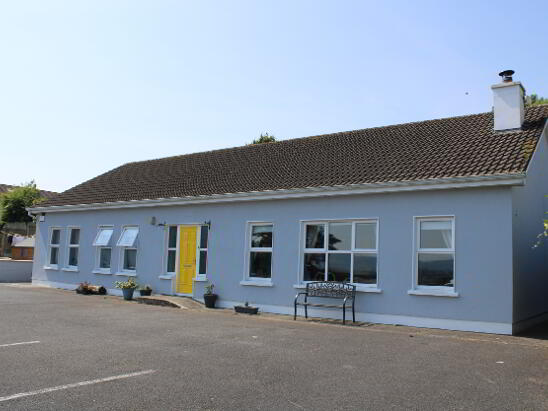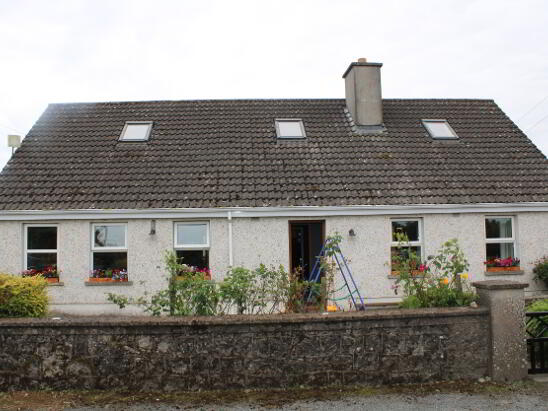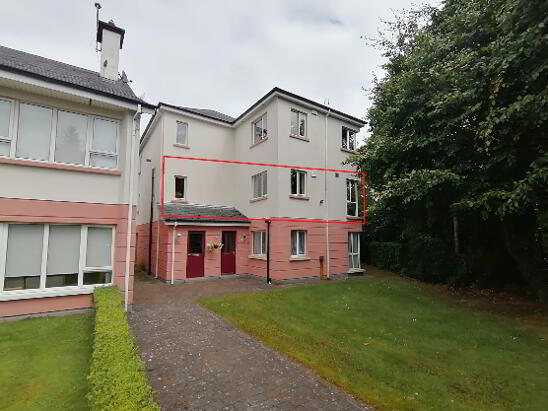This site uses cookies to store information on your computer
Read more
Sold
Back to Search results

2 Riverside Batchelor's Walk Shillelagh, County Wicklow , Y14 KH77
At a glance...
- ¦ Quality standard of building and finish.
- ¦ Spacious living accommodation.
- ¦ Basement storage area.
- ¦ Southerly aspect to the rear.
- ¦ Oil Heating.
- ¦ Appealing surroundings.
- ¦ Proximity to selection of quality Golf Courses.
Read More
Description
REA Murphy is bringing this very appealing, 3-bed Residence with converted attic and substantial basement storage area, to the open market for immediate sale.
Set on an appealing site located on the edge of the charming village of Shillelagh, hearing the constant trickle of the the local tributary to the River Derry, this well-built home is an ideal purchase for the Owner-use or Investor alike and offers a significant opportunity for the 'Cash' or 'Loan Approved' Buyer.
The Residence is in need of decorative refurbishment and the replacement of some fixtures but overall the living space is excellent and the property has a very appealing southerly aspect to the rear. Convenient to a selection of quality Golf Clubs, the property is an ideal weekend-home for the City worker.
Coolattin Golf Course - 3Km Mount Wolsley Golf Course - 17Km Baltinglass Golf Course - 29Km
Dublin City - 90 minute drive. Wicklow Town / N11 - 50Km
IMMEDIATE VIEWING STRONGLY RECOMMENDED
Features
¦ Quality standard of building and finish.
¦ Spacious living accommodation.
¦ Basement storage area.
¦ Southerly aspect to the rear.
¦ Oil Heating.
¦ Appealing surroundings.
¦ Proximity to selection of quality Golf Courses.
BER Details
BER: B3
Accommodation
Entrance Hall ( 4.194m x 1.216m):
Spacious hallway fitted with laminate flooring.
Lounge ( 3.580m x 3.894m):
South facing lounge connected to the kitchen/ dining area through double doors.
Kitchen/ Dining Area (5.857m x 3.120m):
Spacious south east facing room with double doors leading to the patio area.
Fitted with a good range of units the kitchen is fitted with a gas hob and an electric cooker.
Utility Room (1.930m x 2.048m):
Useful storage space with own door access. Plumbed for washer.
Bedroom 1 (3.114m x 3.577m):
Double bedroom facing the front garden with laminate flooring.
En Suite (1.902m x 1.391m):
Fully tiled with fitted Shower cubicle & Electric shower, Toilet and W.H.B.
Bedroom 2 (4.191m x 3.121m):
Double bedroom facing the front garden, comes with integrated storage robes.
Bedroom 3 (2.757m x 3.579m):
Double bedroom facing the back garden, comes with integrated storage robes.
Bathroom (2.498m x 1.977m):
Fully tiled and fitted with Bath, over-bath Shower, W.H.B. with vanity unit and Toilet.
Dormer level (8.214m x 4.432m):
Most useful addition of the property, which offers an expansive open space awaiting allocation to suit the demands of the new Owner.
OUTSIDE:
Full width head-high basement comprising 102sqm of Significant storage space.
Good size level back garden comprising some 413sqm overlooking a tributary of River Derry
Directions
LOCATED AT 52.756404, -6.539555
Viewing Details
NO FURTHER VIEWINGS
Explore Wicklow
Known as the Garden of Ireland and part of Ireland's Ancient East, County Wicklow is bursting with beautiful and rugged landscapes, dazzling lakes and stunning mountains.
A visit to the stunning Wicklow Mountains National Park is a must, as is the Powerscourt Waterfall, which is Ireland's highe...
Explore Wicklow
Description
Description
REA Murphy is bringing this very appealing, 3-bed Residence with converted attic and substantial basement storage area, to the open market for immediate sale.
Set on an appealing site located on the edge of the charming village of Shillelagh, hearing the constant trickle of the the local tributary to the River Derry, this well-built home is an ideal purchase for the Owner-use or Investor alike and offers a significant opportunity for the 'Cash' or 'Loan Approved' Buyer.
The Residence is in need of decorative refurbishment and the replacement of some fixtures but overall the living space is excellent and the property has a very appealing southerly aspect to the rear. Convenient to a selection of quality Golf Clubs, the property is an ideal weekend-home for the City worker.
Coolattin Golf Course - 3Km Mount Wolsley Golf Course - 17Km Baltinglass Golf Course - 29Km
Dublin City - 90 minute drive. Wicklow Town / N11 - 50Km
IMMEDIATE VIEWING STRONGLY RECOMMENDED
Features
¦ Quality standard of building and finish.
¦ Spacious living accommodation.
¦ Basement storage area.
¦ Southerly aspect to the rear.
¦ Oil Heating.
¦ Appealing surroundings.
¦ Proximity to selection of quality Golf Courses.
BER Details
BER: B3
Accommodation
Entrance Hall ( 4.194m x 1.216m):
Spacious hallway fitted with laminate flooring.
Lounge ( 3.580m x 3.894m):
South facing lounge connected to the kitchen/ dining area through double doors.
Kitchen/ Dining Area (5.857m x 3.120m):
Spacious south east facing room with double doors leading to the patio area.
Fitted with a good range of units the kitchen is fitted with a gas hob and an electric cooker.
Utility Room (1.930m x 2.048m):
Useful storage space with own door access. Plumbed for washer.
Bedroom 1 (3.114m x 3.577m):
Double bedroom facing the front garden with laminate flooring.
En Suite (1.902m x 1.391m):
Fully tiled with fitted Shower cubicle & Electric shower, Toilet and W.H.B.
Bedroom 2 (4.191m x 3.121m):
Double bedroom facing the front garden, comes with integrated storage robes.
Bedroom 3 (2.757m x 3.579m):
Double bedroom facing the back garden, comes with integrated storage robes.
Bathroom (2.498m x 1.977m):
Fully tiled and fitted with Bath, over-bath Shower, W.H.B. with vanity unit and Toilet.
Dormer level (8.214m x 4.432m):
Most useful addition of the property, which offers an expansive open space awaiting allocation to suit the demands of the new Owner.
OUTSIDE:
Full width head-high basement comprising 102sqm of Significant storage space.
Good size level back garden comprising some 413sqm overlooking a tributary of River Derry
Directions
LOCATED AT 52.756404, -6.539555
Viewing Details
NO FURTHER VIEWINGS
You might also like…

PSRA Licence No: 002359
Get in touch
Use the form below to get in touch with REA Murphy (West Wicklow) or call them on (045) 851 652
