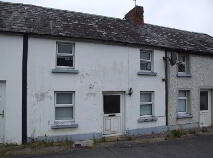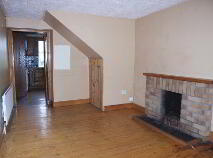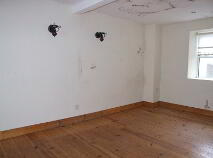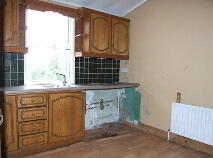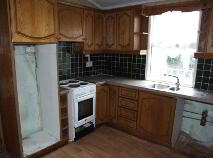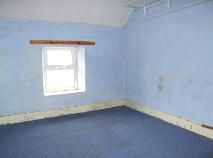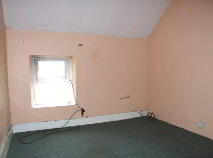This site uses cookies to store information on your computer
Read more
Sold
Back to Search results
2 Rack Hill Carrick-on-Suir, County Tipperary
At a glance...
- OFCH
- Garden
- Shed
- Close to town centre
Read More
Description
Two bedroom, mid terrace house with private garden. This property is located close to the town centre. The condition of the property is poor overall, however, with some investment, this house would be ideal as a starter home or investment.
Features
OFCH
Garden
Shed
Close to town centre
BER Details
BER:
BER No. XXX
Energy Performance Indicator: XXX kWh/m²/yr
Accommodation
Living Room: 2.7m x 4.7m – Timber floor and open fire. Door to kitchen.
Study/Playroom: 2.6 x 4.6 – Timber floor. Situated off the living room.
Kitchen: 3.1m x 3.7m – Fitted floor and wall units. Door to rear of the property. Stairs to first floor.
First Floor:
Bedroom 1: 2.8m x 3.9m - Double bedroom
Bedroom 2: 2.6m x 3m – Single room.
Shower Room: Triton shower, whb, wc.
Garden: There is a small private garden to the rear with a garden shed.
Directions
From Main Street, turn onto Abbey Street and travel over the Old Bridge, take the second turn to the right, and then take the next turn right. The house is on the right hand side.
Viewing Details
By appointment only
Explore Kilkenny
Kilkenny is a distinct county, with a mix of rich medieval history and lively contemporary energy.
Known as the "Marble City" because of quarrying nearby, Kilkenny city is full of historic charm and charisma. It is filled with cobbled streets, craft shops and lively pubs. It is also known as th...
Explore Kilkenny
Description
Description
Two bedroom, mid terrace house with private garden. This property is located close to the town centre. The condition of the property is poor overall, however, with some investment, this house would be ideal as a starter home or investment.
Features
OFCH
Garden
Shed
Close to town centre
BER Details
BER:
BER No. XXX
Energy Performance Indicator: XXX kWh/m²/yr
Accommodation
Living Room: 2.7m x 4.7m – Timber floor and open fire. Door to kitchen.
Study/Playroom: 2.6 x 4.6 – Timber floor. Situated off the living room.
Kitchen: 3.1m x 3.7m – Fitted floor and wall units. Door to rear of the property. Stairs to first floor.
First Floor:
Bedroom 1: 2.8m x 3.9m - Double bedroom
Bedroom 2: 2.6m x 3m – Single room.
Shower Room: Triton shower, whb, wc.
Garden: There is a small private garden to the rear with a garden shed.
Directions
From Main Street, turn onto Abbey Street and travel over the Old Bridge, take the second turn to the right, and then take the next turn right. The house is on the right hand side.
Viewing Details
By appointment only

PSRA Licence No: 002567
Get in touch
Use the form below to get in touch with REA Grace (Callan) or call them on (056) 772 5163
