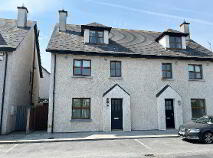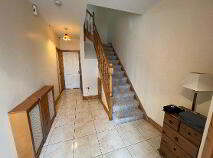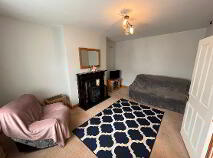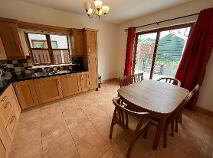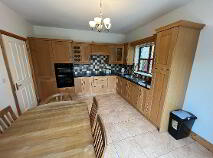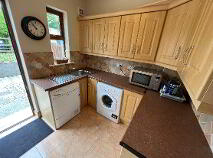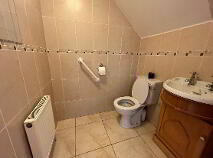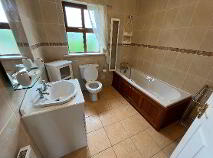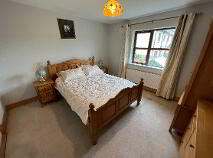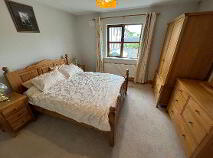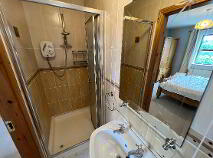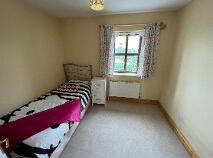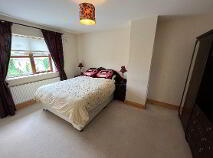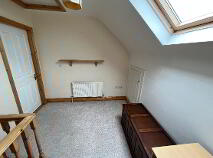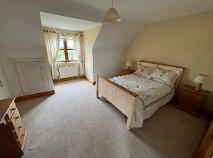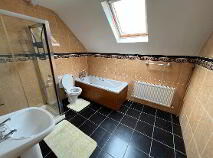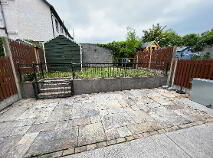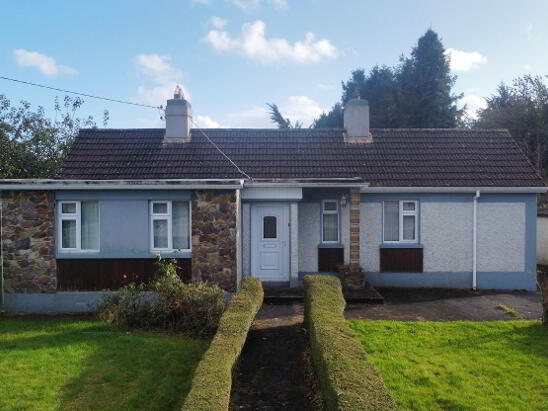This site uses cookies to store information on your computer
Read more
2 Abhainn Ri, West Street, Callan, County Kilkenny , R95 A348
At a glance...
- Close to all amenities.
- Spacious house over three floors.
- Large cloakroom.
- Three double bedrooms and one large single room.
- Two en suite bathrooms.
- Integrated appliances.
- Large utility room with rear door.
- Integrated appliances.
- Mains services
- Broadband is available.
- Located closeto shops, schools, bank, credit union, sports facilities.
Description
On the first floor is a large family bathroom with tiled floor and walls. There are two very large double bedrooms, one with an en suite. There is one large single bedroom. On the second floor, there is a useful landing area with skylight, which could be used as a study/office area. The master bedroom is on the top floor where there is a large double room with walk-in wardrobe, extra storage in the eaves, and there is a very large en suite bathroom with bath, separate shower, unit, washing basin, and toilet.
Abhainn Ri is a small estate of just 15 houses which is located on the edge of the town, in a convenient location beside Aldi supermarket, Top Shop, and the Callan Co-Op shop. Schools and sports amenities are all within walking distance as well as the local bus service.
Accommodation
Entrance Hall
6.80m x 2.40m Timber front door with 6 glazed panels. Spacious entrance hall with separate cloak room. Tiled floor.
Cloakroom
1.15m x 1.90m Large cloakroom which has ample room for coats and has numerous shelves for storage.
Living Room
3.00m x 3.20m Bright living room with window to the front of the house. Carpet floor cover and a Stanley stove.
WC
1.30m x 1.50m Wheelchair accessible WC with tiled floor and walls. WC and wash hand basin
with cabinet.
Kitchen
3.60m x 4.40m Lovely kitchen with excellent work surface area and solid timber fitted units. Tiled floor and sliding doors to the rear garden. Integrated appliances include the Belling double oven, hob, Zanussi dishwasher and fridge freezer. There is also a glass cabinet and an integrated wine rack.
Utility Room
2.50m x 2.50m Tiled floor and splashback. Excellent storage within the fitted floor and wall presses. Plumbed for the washing machine and dryer. Includes a water softner.
Bathroom
2.50m x 2.50m Fully tiled to floor and walls. Bath, whb
with cabinet and wc.
Bedroom 2
3.70m x 3.70m Large double room with carpet floor cover. Window to the rear. En suite.
En-Suite 2
2.70m x 0.90m Tiled floor and walls. Triton AS2000XT shower, whb and wc.
Bedroom 3
3.60m x 4.50m Very large double bedroom with carpet floor cover and window to the front.
Bedroom 4
2.60m x 3.00m Large single bedroom with carpet.
Landing
3.00m x 2.50m The landing on the second floor is designed to accommodate a study / office area. Telephone connection. Storage within the eves which is floored.
Master Bedroom
4.20m x 3.20m Large double bedroom with carpet floor cover, dormer window and a walk-in wardrobe. Extra storage within the eves.
En-Suite 1
2.50m x 3.00m Very large en suite bathroom with whb, wc, corner shower unit and a bath.
Outside
Small yard / patio area, elevated lawn area and a garden shed. Side access with gate.BER details
BER Rating:
BER No.: 156
Energy Performance Indicator: Not provided
You might also like…

Get in touch
Use the form below to get in touch with REA Grace (Callan) or call them on (056) 772 5163
