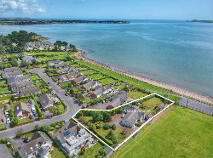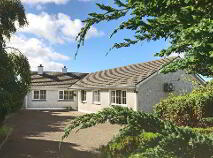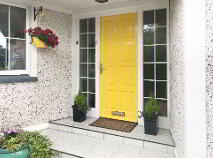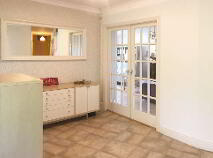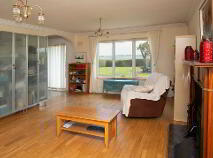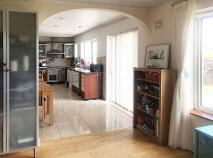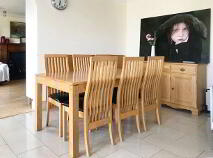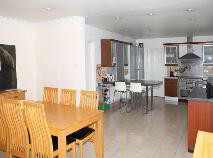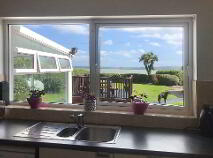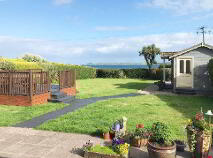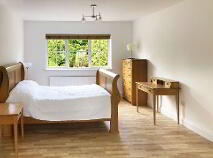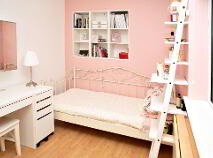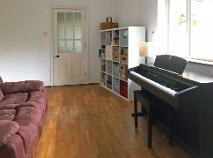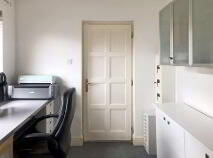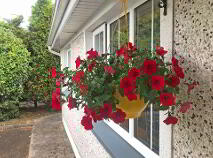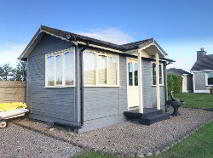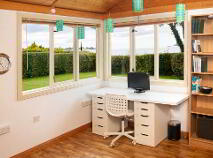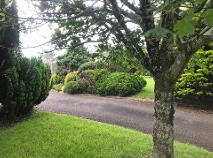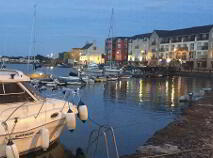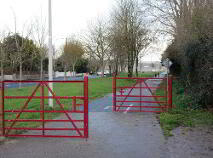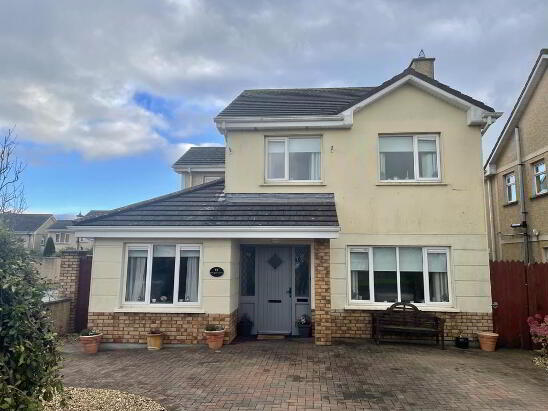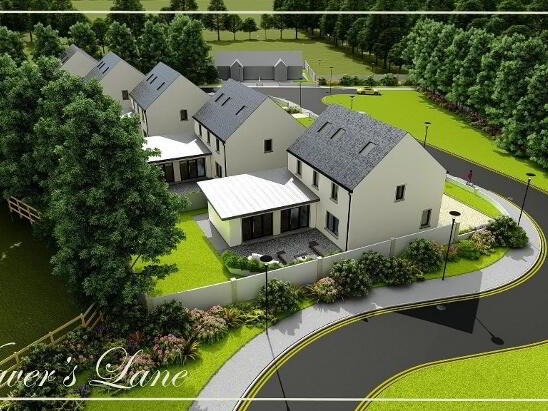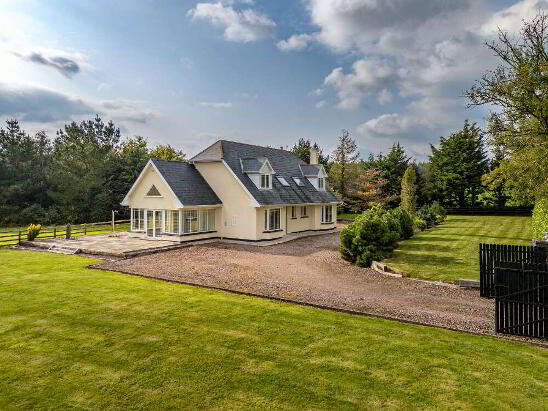This site uses cookies to store information on your computer
Read more
19 Meadowlands, Abbeyside, Dungarvan, County Waterford , X35 N603
At a glance...
- No. 19 Meadowlands is quite unique in that it also offers an opportunity to construct an additional home in the garden, perhaps for a retiring family member. Full Planning permission as been granted for a detached home having an independent entrance whilst not taking greatly from the privacy of the existing residence.
- If you are looking to work from home this property offers a fantastic garden room facility where a desk awaits you in a picture perfect position overlooking the sea.
- Very few homes enjoy direct gated access on to the beach.
- Great thought was given to design in that the reception rooms take advantage of the view whilst the bedrooms are located to the rear.
- The Agents can only state that the records prove that homes seldom to the market in this location.
- Viewing is highly recommended for this property.
- All light fittings, window furnishings, floor coverings and integrated appliances.
- All Mains Services
- All amenities of Dungarvan Town on the doorstep.
Description
Accommodation
Entrance Porch
Covered external tiled porch
Entrance Hall
3.75m x 3.50m Tile effect timber flooring
Lounge
6.70m x 4.25m Fabulous views over Dungarvan Bay to Helvic Head, Detailed timber fire surround, insert cast iron woodburning stove, cast iron hearth.
Kitchen/Dining
7.30m x 4.40m Floor & eye level units, Rangemaster electric double oven, Rangemaster extractor, Tiled flooring, patio doors to south facing patio, utility off.
Utility Room
4.50m x 2.30m Plumbed for washing machine & dryer, , Tiled floor, guest wc off, door to sunroom
Sun Room
4.50m x 3.25m Door to rear garden.
Bedroom 1
6.70m x 3.60m Laminate flooring having tiled floor area plumbing in place for ensuite, door to rear.
Bedroom 2
3.30m x 2.50m Laminate flooring
Bedroom 3
3.30m x 2.90m Laminate flooring, recess for wardrobe
Bedroom 4
4.00m x 2.28m Laminate flooring
Bathroom
2.70m x 2.20m Fully tiled, jacuzzi bath, separate shower stall Triton T300si electrick , vanity unit.
TV Room
4.50m x 3.30m Semi solid timber floor, Fireplace.
Office
2.45m x 2.45m Door to exterior
BER details
BER Rating:
BER No.: 106235351
Energy Performance Indicator: Not provided
You might also like…

Get in touch
Use the form below to get in touch with REA Spratt (Dungarvan) or call them on (058) 42211
