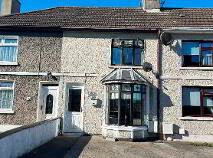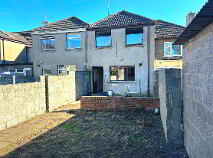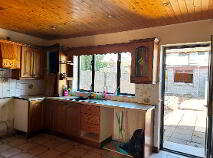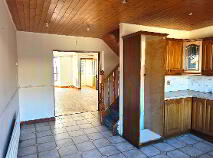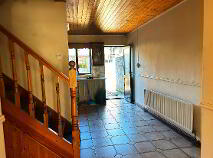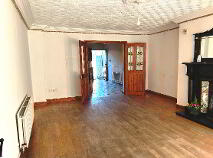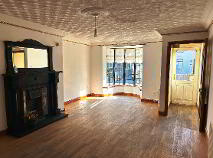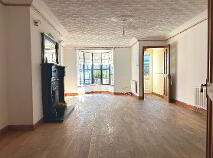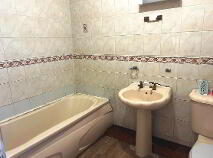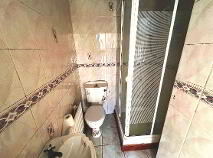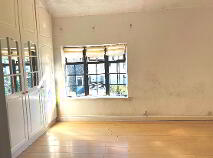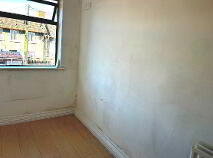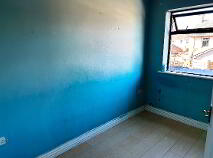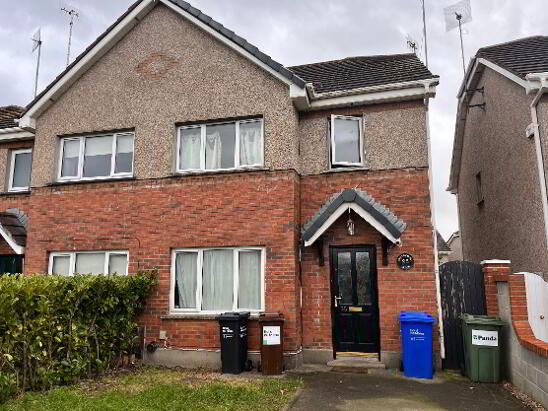Conveniently located 2 / 3 bedroom mid terraced townhouse (approx 102 sqm) within walking distance of town centre & Lourdes Hospital.
Description:
No 19 enjoys a private setting within a small quiet cul de sac of family homes at Hardmans Gardens. Set back from the road, a front driveway provides off-street parking. A large rear garden / yard offers potential to extend the living accommodation.
The entrance hall opens into a well-proportioned living room with wooden floor finish, bay window and a cast iron fireplace with decorative tile inset (solid fuel fire). Double doors lead through to a rear kitchen which is fitted with a range of wall & floor storage units together with plumbing for a washing machine. There is useful under stair storage.
Upstairs the accommodation is laid out at present to provide a double bedroom and two single bedrooms, two of which have built-in wardrobe space. The main bedroom has a fully tiled ensuite shower room with electric shower, wc & whb. A family bathroom with bath, wc & whb is also fully tiled. At this level, there is a good size storage closet, hot press and access to the attic.
Outside, there is a large rear garden / yard offering lots of room to extend with plenty of garden remaining as amenity. At the end of the garden, there is a block-built shed (4.16m x 2.68m) which is plumbed and has an electricity connection making it ideal as utility or workshop space. The front driveway provides useful off-street parking.
Location:
Hardmans Gardens is an established and mature residential neighbourhood within the north inner suburbs of Drogheda town. Dating from the early 1930’s, these are well-built sturdy homes located within easy walking distance of local primary and secondary schools, Lourdes Hospital and neighbourhood shops and is also less than 10 minutes from the centre of town.
Ideal property for family home living or as a residential investment given its proximity to the Lourdes Hospital and town centre!
Features:
Good sized older style townhouse in a private yet highly accessible setting.
Long rear garden offering potential to extend.
Block-built outbuilding with electricity / plumbing connections.
Off-street driveway parking.
Services:
Mains water & sewerage.
Gas fired central heating
Accommodation:
DOWNSTAIRS:
Entrance hall
Living room: 6.79m x 4.33m; feature bay window & cast iron fireplace (open) with decorative tile inset
Kitchen / Dining: 4.07m x 3.82m (avg); range of fitted wall & floor units; plumbed for washing machine. Kitchen door to rear paved terrace / garden.
OUTSIDE:
Large rear garden: 11.6m depth x 3.41m (avg) width.
Block-built shed: 4.16m x 2.68m; electricity connection & plumbing.
Front driveway parking.
FIRST FLOOR:
Front bedroom: 4.33m x 3.11m; built-in wardrobes (BIW), & fully tiled ensuite shower room: shower, wc & whb
Bathroom: 2.4m x 1.69m; bath, wc & whb; fully tiled
Store: 1.89m x 1.53m
Hot Press
Bedroom 2: 4.055m x 3.41m (avg); BIW
Bedroom 3: 2.068m x 1.96m & 2.52m x 1.2m)
Access to attic
Directions:
EIRCODE: A92 CX6X
No 19 Hardmans Gardens has vehicular access via Church Street which connects Bothar Brugha to Patrick Street. Pedestrian access is directly opposite McDonnell’s Centra / entrance to Pearse Park. For more photos of this property please go to our website WWW.REAOBRIENCOLLINS.IE

