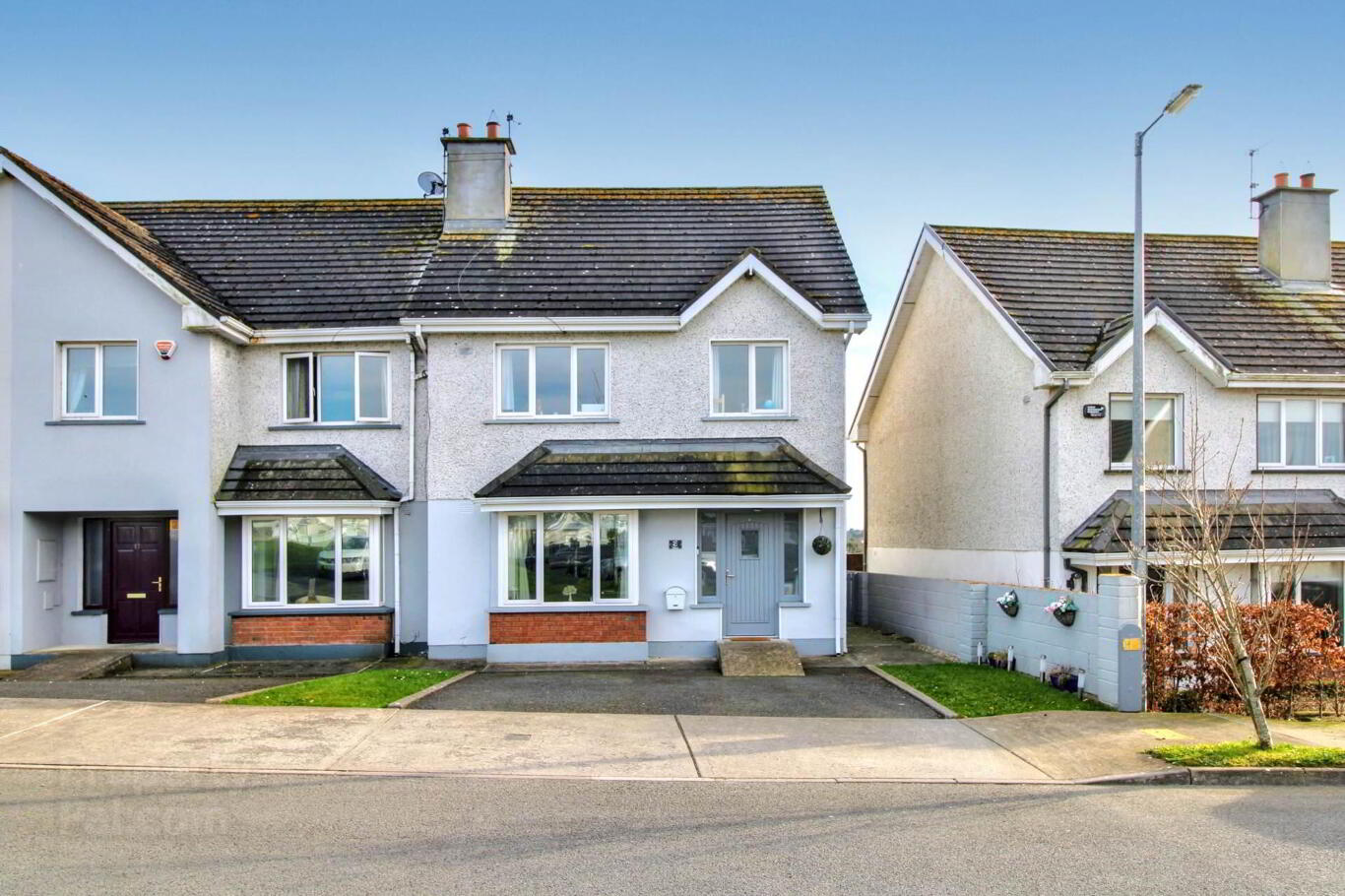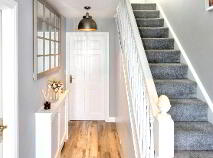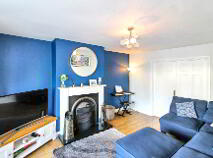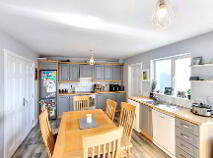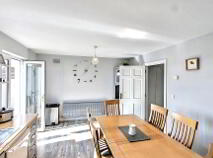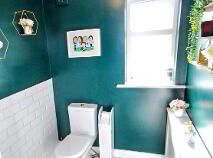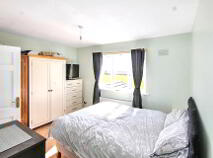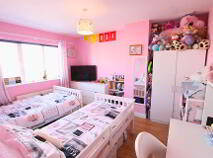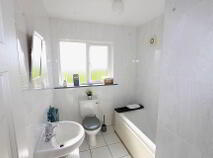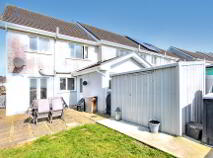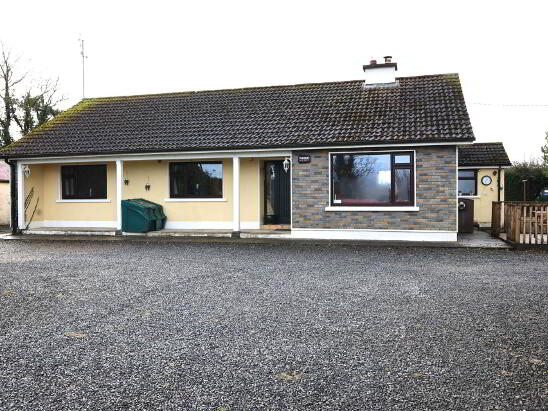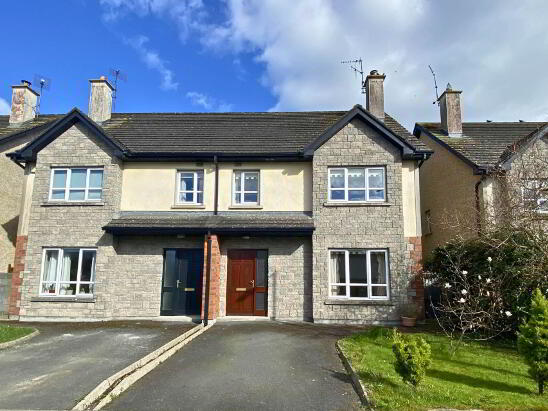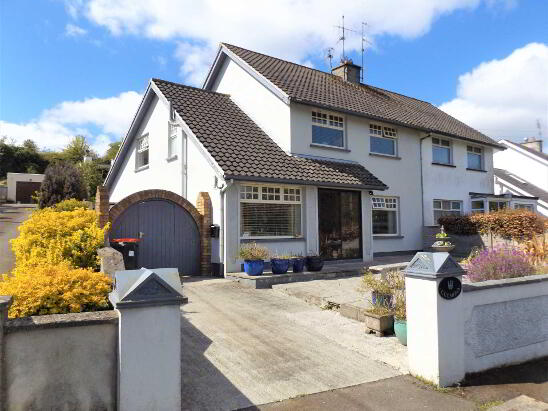Description
REA Eoin Dillon are pleased to present to the market a fantastic three bedroom property within walking distance of Cloughjordan village and all amenities.
This beautifully presented property offers purchasers an opportunity of acquiring a genuine turnkey family home.
On entering the property you will be greeted into an entrance hallway with tiled flooring, under stairs storage and carpeted stairs to the first floor. To your left is the living room which features laminate wood flooring, open fireplace and bay window flooding this room with light. Double doors lead you to the kitchen/dining room which has tiled flooring, full range of wall and base level units, tiled splashback, electric oven and hob and is plumbed for a washing machine and dishwasher. Patio doors from the kitchen gives you access to the rear garden providing an abundance of natural light into this area. The utility room has a tiled floor, additional storage, is plumbed for a dryer and gives access to the rear of the property. There is also a guest W.C. on the ground floor.
The first floor comprises of three bedrooms ( main en-suite) with laminate wood flooring. The family bathroom is fully tiled with bath, W.C. and W.H.B. The attic has laminate wood flooring and is accessed by a stira stairs.
Externally there is a tarmac driveway to the front of the property with side access to the rear garden/patio area. There is well maintained front and rear lawn with a shed to the rear measuring 7.93m x 2.28m.
This meticulously maintained property represents an ideal family home or investment property & viewing is highly recommended.
Entrance hallway - 4.61m (15'1") x 2.01m (6'7")
Tiled flooring, under stairs storage and carpeted stairs to the first floor
Living room - 4.06m (13'4") x 3.78m (12'5")
Laminate wood flooring and open fireplace
Kitchen/Dining room - 5.88m (19'3") x 3.51m (11'6")
Tiled flooring, full range of wall and base units, electric oven and hob, tiled splashback, plumbed for washing machine and dishwasher and patio door to the rear garden/patio area
Utility room - 1.75m (5'9") x 1.07m (3'6")
Tiled flooring, additional storage, plumbed for dryer and access door to the rear garden
W.C. - 1.75m (5'9") x 1.48m (4'10")
Tiled flooring, W.C. & W.H.B.
Bedroom 1 - 2.88m (9'5") x 2.55m (8'4")
Laminate wood flooring
Bedroom 2 - 4.02m (13'2") x 3.26m (10'8")
Laminate wood flooring
En-suite Bathroom - 2.66m (8'9") x 0.86m (2'10")
Fully tiled, shower, W.C. & W.H.B.
Bedroom 3 - 3.84m (12'7") x 3.08m (10'1")
Laminate wood flooring
Bathroom - 2.64m (8'8") x 1.94m (6'4")
Fully tiled, bath, W.C. & W.H.B.
Directions
From Nenagh take the Dublin road past the Abbey Court Hotel. Take the left turn for Cloughjordan. Drive for 14km to the village of Cloughjordan. Take the right turn in Cloughjordan and travel through the village, veer right at Centra and the Townsfields Estate is on the right just past the church. Take the first right in the estate and the property will be on your left hand side identified by our For Sale sign. Eircode: E53 F209
Notice
Please note we have not tested any apparatus, fixtures, fittings, or services. Interested parties must undertake their own investigation into the working order of these items. All measurements are approximate and photographs provided for guidance only.

