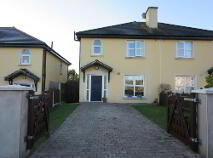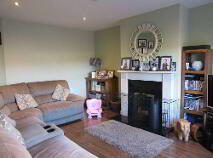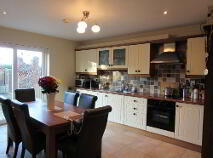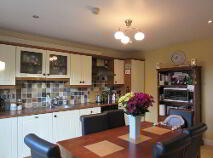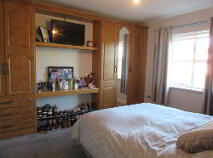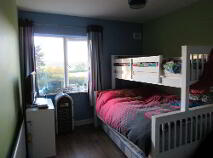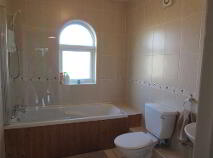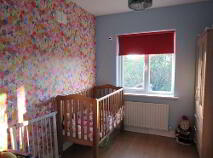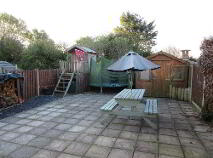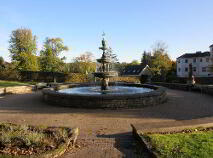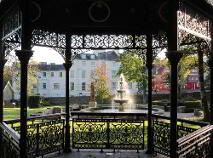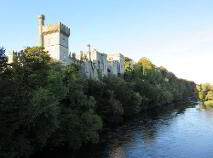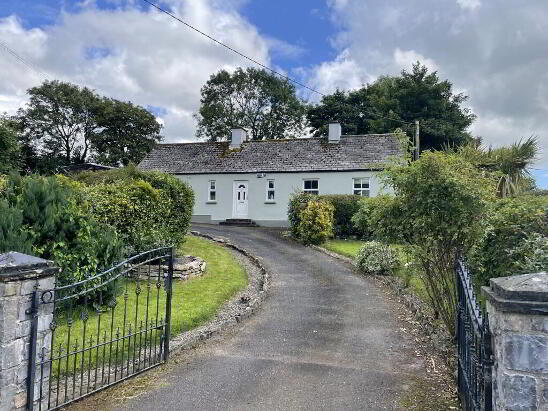This site uses cookies to store information on your computer
Read more
Sold
Back to Search results
Explore Waterford
Renowned for its beautiful Waterford Crystal, County Waterford is also steeped in history and is home to its own UNESCO Geopark. The Copper Coast has been designated as a place of geological importance for its 25km of diverse coastline. It was also the county where the Vikings first settled.
Th...
Explore Waterford
18 Railway Gardens Lismore, County Waterford , P51 A0E2
At a glance...
- All amenities to include Creche, Primary, Secondary Schools, Sporting facilities, Millennium park, shops, pubs,
- restaurants, Pharmacy & Churches within walking distance.
- Quiet setting in well established development.
- South west facing rear garden
- Off street car parking
Read More
Description
REA Spratt offer for sale this deceptively spacious 3 bedroom semi-detached home set in the popular established Railway Gardens Development in the heart of the Heritage town of Lismore. This beautifully presented property offers prospective purchasers an opportunity of acquiring a turnkey home. The property has the benefit of off street parking to the front and gated side entrance leading to enclosed private sunny rear garden. The property enjoys a fabulous location overlooking the expansive green area and being within a short walk of the town centre and all required amenities. The bright spacious accommodation extending to 103 sq.m. comprises, Entrance Hallway, Livingroom, Kitchen/Diner, Utility, Guest WC, First floor: 3 Bedrooms (Master Ensuite) Bathroom. REA Spratt highly recommend viewing of this beautiful home.
Features
* All amenities to include Creche, Primary, Secondary Schools, Sporting facilities, Millennium park, shops, pubs,
restaurants, Pharmacy & Churches within walking distance.
* Quiet setting in well established development.
* South west facing rear garden
* Off street car parking
BER Details
BER: B3 BER No.111284493 Energy Performance Indicator:139.65 kWh/m²/yr
Accommodation
Entrance Hallway, Livingroom, Kitchen/Diner, Utility, Guest WC, First floor: 3 Bedrooms (Master Ensuite) Bathroom.Entrance Hallway - 4.95m x 1.93m
Bright spacious hallway, American Walnut semi-solid wooden flooring, recessed lighting.
Sittingroom - 4.55m x 3.58m
Feature open Marble fireplace, timber surround, marble hearth, wooden flooring, recessed lighting, aspect to front enjoying views of Knockealdown Mountains.
Kitchen/Diner - 4.56m x 3.93m
Floor & Eye level units, built in Indesit oven & Bosch hob, extractor, integrated fridge freezer, integrated Bloomberg Dishwasher, tiled floor & splashback, recessed lighting, patio doors to rear garden, utility off.
Utility - 2.63m x 1.54m
Shelved, counter top, plumbed for washing machine & dryer, guest wc off, door to rear.
Guest WC - 1.53m x 1.36m
Tiled floor, wcwhb, extractor.
First Floor Landing -
Bright spacious landing, laminate wooden flooring, hotpress off, access to attic.
Master Bedroom - 3.95m x 3.32m
Wall to wall fitted wardrobes, carpet, aspect to front, ensuite off
Ensuite - 0.96m x 2.72m
Fully tiled, Triton T90sr electric shower.
Bedroom 2 - 4.05m x 2.95m
Laminate flooring, aspect to rear
Bedroom 3 - 2.91m x 2.55m
Laminate flooring aspect to rear
Bathoom - 2.52m x 1.92m
Fully tiled, jacuzzi bath,, Supajet 100 power shower.
Directions
On entering Lismore from Dungarvan keep right at the Monument, immediately before Bank of Ireland turn left, proceed straight to Station Road and take the first right into Railway Gardens and the property is on the left marked with an REA Spratt For Sale Board.
Viewing Details
Strictly by prior arrangement only
Description
Description
REA Spratt offer for sale this deceptively spacious 3 bedroom semi-detached home set in the popular established Railway Gardens Development in the heart of the Heritage town of Lismore. This beautifully presented property offers prospective purchasers an opportunity of acquiring a turnkey home. The property has the benefit of off street parking to the front and gated side entrance leading to enclosed private sunny rear garden. The property enjoys a fabulous location overlooking the expansive green area and being within a short walk of the town centre and all required amenities. The bright spacious accommodation extending to 103 sq.m. comprises, Entrance Hallway, Livingroom, Kitchen/Diner, Utility, Guest WC, First floor: 3 Bedrooms (Master Ensuite) Bathroom. REA Spratt highly recommend viewing of this beautiful home.
Features
* All amenities to include Creche, Primary, Secondary Schools, Sporting facilities, Millennium park, shops, pubs,
restaurants, Pharmacy & Churches within walking distance.
* Quiet setting in well established development.
* South west facing rear garden
* Off street car parking
BER Details
BER: B3 BER No.111284493 Energy Performance Indicator:139.65 kWh/m²/yr
Accommodation
Entrance Hallway, Livingroom, Kitchen/Diner, Utility, Guest WC, First floor: 3 Bedrooms (Master Ensuite) Bathroom.Entrance Hallway - 4.95m x 1.93m
Bright spacious hallway, American Walnut semi-solid wooden flooring, recessed lighting.
Sittingroom - 4.55m x 3.58m
Feature open Marble fireplace, timber surround, marble hearth, wooden flooring, recessed lighting, aspect to front enjoying views of Knockealdown Mountains.
Kitchen/Diner - 4.56m x 3.93m
Floor & Eye level units, built in Indesit oven & Bosch hob, extractor, integrated fridge freezer, integrated Bloomberg Dishwasher, tiled floor & splashback, recessed lighting, patio doors to rear garden, utility off.
Utility - 2.63m x 1.54m
Shelved, counter top, plumbed for washing machine & dryer, guest wc off, door to rear.
Guest WC - 1.53m x 1.36m
Tiled floor, wcwhb, extractor.
First Floor Landing -
Bright spacious landing, laminate wooden flooring, hotpress off, access to attic.
Master Bedroom - 3.95m x 3.32m
Wall to wall fitted wardrobes, carpet, aspect to front, ensuite off
Ensuite - 0.96m x 2.72m
Fully tiled, Triton T90sr electric shower.
Bedroom 2 - 4.05m x 2.95m
Laminate flooring, aspect to rear
Bedroom 3 - 2.91m x 2.55m
Laminate flooring aspect to rear
Bathoom - 2.52m x 1.92m
Fully tiled, jacuzzi bath,, Supajet 100 power shower.
Directions
On entering Lismore from Dungarvan keep right at the Monument, immediately before Bank of Ireland turn left, proceed straight to Station Road and take the first right into Railway Gardens and the property is on the left marked with an REA Spratt For Sale Board.
Viewing Details
Strictly by prior arrangement only
BER details
BER Rating:
BER No.: 111284493
Energy Performance Indicator: 139.65 kWh/m²/yr
You might also like…

PSRA Licence No: 001621
Get in touch
Use the form below to get in touch with REA Spratt (Dungarvan) or call them on (058) 42211
