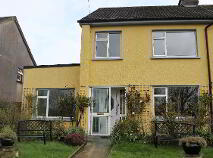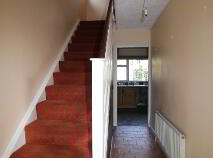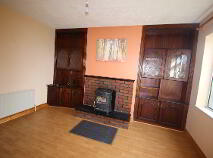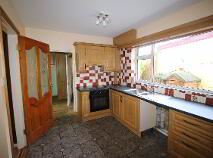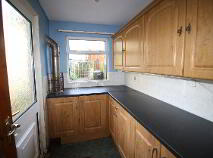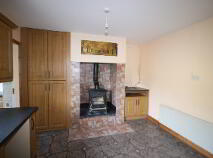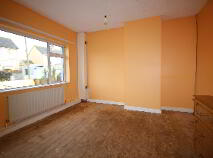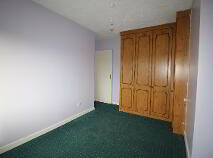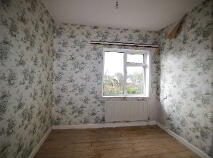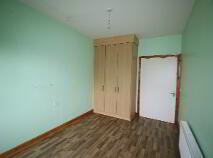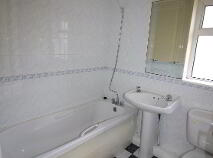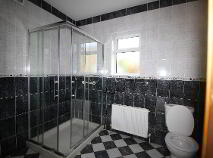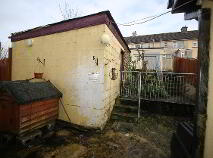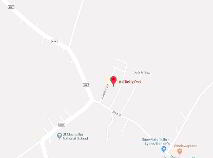This site uses cookies to store information on your computer
Read more
Sold
Back to Search results
Explore Clare
The beautiful and dramatic Cliffs of Moher are truly magnificent and it is no wonder thousands flock to County Clare every year to see them. This UNESCO Geopark even features in the Hollywood film Harry Potter and the Half Blood Prince.
County Clare is also home to another natural marvel - The...
Explore Clare
18 O'Reilly Park Tulla, County Clare , V95 E2W4
At a glance...
- Its location provides an opportunity to acquire a family home or investment property in a popular residential area within easy access of all local amenities. Viewing is highly recommended.
- Tulla
- Clare
- D2
Read More
Description
O’Reilly Park is located on the west side of the thriving town of Tulla, which is well served with public amenities including Primary School, state of the art Secondary School, Bank, Supermarket, Pharmacy, Medical Centre, Post Office, a choice of restaurants and a host of sporting activities. No 18 consists of a spacious 4 bedroom townhouse with rear access. The property has been extended to the side and rear and accommodates a downstairs bedroom, a large shower room, utility room and detached concrete block shed to the rear. It is located to the front of the estate and overlooks a large open green area.
Features
Its location provides an opportunity to acquire a family home or investment property in a popular residential area within easy access of all local amenities. Viewing is highly recommended.
BER Details
BER: D2 BER No.111887857 Energy Performance Indicator:293.03 kWh/m²/yr
Accommodation
Hallway 4.18 m x 1.82 m
Tiled floor, under-stairs storage
Sitting Room 3.85 m x 3.10 m
Two side corner display units, solid fuel stove
with red brick surround, laminated wood floor
Kitchen/Dining Area 4.76 m x 3.46 m
Fitted units, hot press, solid fuel stove with
tiled surround, T.V counter, tiled floor
Utility Room 2.52 m x 1.65 m
Extensive fitted units and counter top, oil burner,
timber floor
Back Hall 2.79 m x 1.20 m
Laminated wood floor and fitted units
Bedroom One 4.55 m x 2.70 m
Laminated wood floor, fitted wardrobes
Shower Room 2.68 m x 1.96 m
Fully tiled with double shower tray, electric shower
Bedroom Two 3.50 m x 3.35 m
Timber floor
Bedroom Three 3.90 m x 2.73 m
Fitted wardrobes, carpet
Bedroom Four 2.80 m x 2.50 m
Timber floor, fitted wardrobes
Bathroom 1.94 m x 1.72 m
Partially tiled
Directions
Tulla is situated approx. 12 km east of Ennis Town and the M18 motorway and is within 1 km of the R352 regional road.
O’Reilly Park is a popular residential estate located on the west side of Tulla Town Centre. No 18 is situated to the front of the estate and is within a few hundred yards of all town amenities.
Viewing Details
By apppointment only
Description
Description
O’Reilly Park is located on the west side of the thriving town of Tulla, which is well served with public amenities including Primary School, state of the art Secondary School, Bank, Supermarket, Pharmacy, Medical Centre, Post Office, a choice of restaurants and a host of sporting activities. No 18 consists of a spacious 4 bedroom townhouse with rear access. The property has been extended to the side and rear and accommodates a downstairs bedroom, a large shower room, utility room and detached concrete block shed to the rear. It is located to the front of the estate and overlooks a large open green area.
Features
Its location provides an opportunity to acquire a family home or investment property in a popular residential area within easy access of all local amenities. Viewing is highly recommended.
BER Details
BER: D2 BER No.111887857 Energy Performance Indicator:293.03 kWh/m²/yr
Accommodation
Hallway 4.18 m x 1.82 m
Tiled floor, under-stairs storage
Sitting Room 3.85 m x 3.10 m
Two side corner display units, solid fuel stove
with red brick surround, laminated wood floor
Kitchen/Dining Area 4.76 m x 3.46 m
Fitted units, hot press, solid fuel stove with
tiled surround, T.V counter, tiled floor
Utility Room 2.52 m x 1.65 m
Extensive fitted units and counter top, oil burner,
timber floor
Back Hall 2.79 m x 1.20 m
Laminated wood floor and fitted units
Bedroom One 4.55 m x 2.70 m
Laminated wood floor, fitted wardrobes
Shower Room 2.68 m x 1.96 m
Fully tiled with double shower tray, electric shower
Bedroom Two 3.50 m x 3.35 m
Timber floor
Bedroom Three 3.90 m x 2.73 m
Fitted wardrobes, carpet
Bedroom Four 2.80 m x 2.50 m
Timber floor, fitted wardrobes
Bathroom 1.94 m x 1.72 m
Partially tiled
Directions
Tulla is situated approx. 12 km east of Ennis Town and the M18 motorway and is within 1 km of the R352 regional road.
O’Reilly Park is a popular residential estate located on the west side of Tulla Town Centre. No 18 is situated to the front of the estate and is within a few hundred yards of all town amenities.
Viewing Details
By apppointment only
BER details
BER Rating:
BER No.: 111887857
Energy Performance Indicator: 293.03 kWh/m²/yr

PSRA Licence No: 001664
Get in touch
Use the form below to get in touch with REA Paddy Browne (Ennis) or call them on (065) 684 1755
