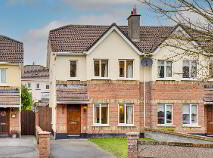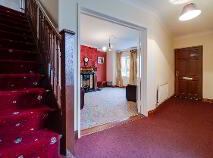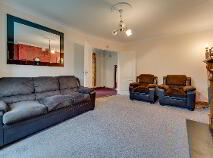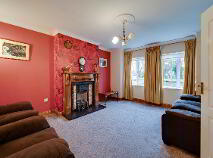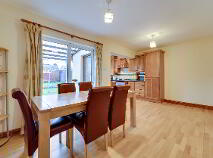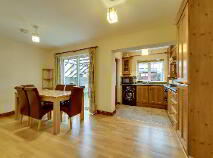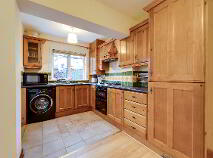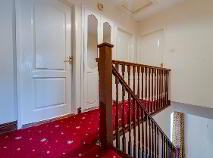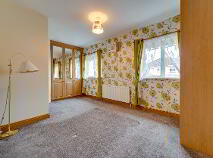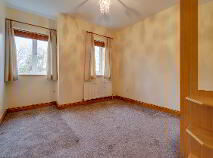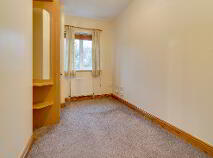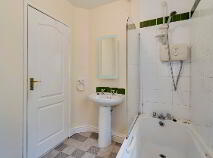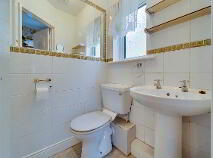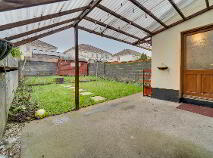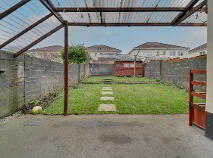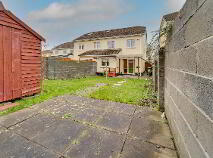This site uses cookies to store information on your computer
Read more
Sold
Back to Search results
Explore Dublin
County Dublin is situated on the east coast of Ireland around Dublin bay. Although it is Ireland's third smallest county, Dublin City is Ireland's capital and the county hosts nearly a third of the country's population.
Dublin city itself is bursting with diversity and has attracted multination...
Explore Dublin
16 Warrenstown Walk, Mulhuddart, Dublin, D15 X7W1
At a glance...
- Quiet residential location
- CUL DE SAC
- GFCH
- Double glazed windows throughout
- Close to the M50, the M1 and Dublin Airport
- Serviced by great public transport system
Read More
Description
To make an offer on this property interested parties should register
On the below link
https://reamcgee.bidnow.ie/lot/details/61032
REA McGee are delighted to present this truly impressive, 3 bedroom semi-detached family home to the market. The accommodation consists of a bright and spacious entrance hall that leads you to a large and open living room to the front. A single door leads into the rear kitchen/dining area that is large and extended with the added advantage of overlooking a large rear garden. The first floor hosts three bedrooms, two double bedrooms (master en-suite) and a single room to the front. Each bedroom is generous in size and hosts fitted wardrobes. Completing the first floor accommodation is a main family bathroom. It is located in close proximity to all necessary amenities and is well catered for with Blanchardstown Shopping Centre and village within walking distance, also nearby is the National Aquatic Centre, James Connolly Memorial Hospital, Keypoint and Northwest Business Parks. The M50 and M3 motorways are also close at hand providing easy access to most major routeways.
Features
Quiet residential location
CUL DE SAC
GFCH
Double glazed windows throughout
Close to the M50, the M1 and Dublin Airport
Serviced by great public transport system
BER Details
BER: C3 BER No.103666087 Energy Performance Indicator:209.47 kWh/m²/yr
Accommodation
Ground Floor
Entrance Hall
5.46m x 1.25m
Living Room
4.65m x 3.73m
Utility Area
0.91m x 0.91m
Kitchen Area
2.26m x 2.04m
Dining Area
5.34m x 2.84m
First Floor
Master Bedroom
5.15m x 2.94m
En-Suite
1.30m x 0.79m
Bedroom 2
3.05m x 2.97m
Bedroom 3
3.73m x 1.86m
Bathroom
2.17m x 1.98m
Description
To make an offer on this property interested parties should register
On the below link
https://reamcgee.bidnow.ie/lot/details/61032
REA McGee are delighted to present this truly impressive, 3 bedroom semi-detached family home to the market. The accommodat...
Description
To make an offer on this property interested parties should register
On the below link
https://reamcgee.bidnow.ie/lot/details/61032
REA McGee are delighted to present this truly impressive, 3 bedroom semi-detached family home to the market. The accommodation consists of a bright and spacious entrance hall that leads you to a large and open living room to the front. A single door leads into the rear kitchen/dining area that is large and extended with the added advantage of overlooking a large rear garden. The first floor hosts three bedrooms, two double bedrooms (master en-suite) and a single room to the front. Each bedroom is generous in size and hosts fitted wardrobes. Completing the first floor accommodation is a main family bathroom. It is located in close proximity to all necessary amenities and is well catered for with Blanchardstown Shopping Centre and village within walking distance, also nearby is the National Aquatic Centre, James Connolly Memorial Hospital, Keypoint and Northwest Business Parks. The M50 and M3 motorways are also close at hand providing easy access to most major routeways.
Features
Quiet residential location
CUL DE SAC
GFCH
Double glazed windows throughout
Close to the M50, the M1 and Dublin Airport
Serviced by great public transport system
BER Details
BER: C3 BER No.103666087 Energy Performance Indicator:209.47 kWh/m²/yr
Accommodation
Ground Floor
Entrance Hall
5.46m x 1.25m
Living Room
4.65m x 3.73m
Utility Area
0.91m x 0.91m
Kitchen Area
2.26m x 2.04m
Dining Area
5.34m x 2.84m
First Floor
Master Bedroom
5.15m x 2.94m
En-Suite
1.30m x 0.79m
Bedroom 2
3.05m x 2.97m
Bedroom 3
3.73m x 1.86m
Bathroom
2.17m x 1.98m
BER details
BER Rating:
BER No.: 103666087
Energy Performance Indicator: 209.47 kWh/m²/yr

PSRA Licence No: 002939
Get in touch
Use the form below to get in touch with REA McGee (Dublin West) or call them on (01) 405 7700
