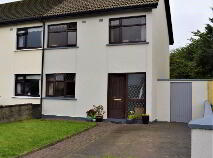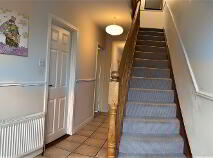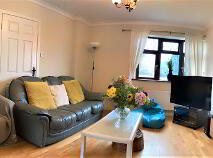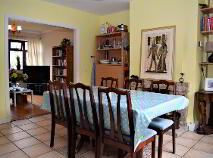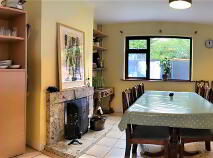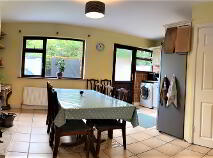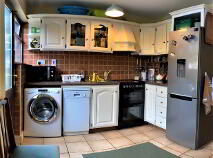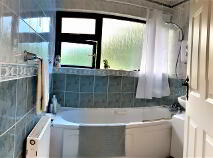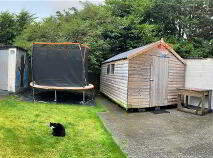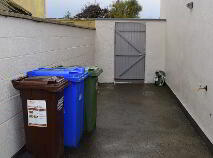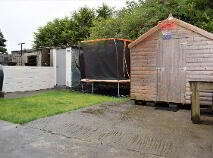This site uses cookies to store information on your computer
Read more
16 Parkmore Estate Baltinglass, County Wicklow , W91 X7K6
At a glance...
- Excellent value at entry price level.
- Spacious Bedrooms and larger garden space than others.
- Wide side entrance.
- Open-plan Living and dining areas.
- Established residential development.
- Choice of pre-schools and primary schools.
- Wide range of sports and social clubs for children.
- Bus transport links to Dublin City and Carlow Town.
Description
REA MURPHY HAVE PLACED THIS PROPERTY ON RESERVE FOR THE SUCCESSFUL BIDDER
16 Parkmore (New Houses) is an end of terrace, 2-storey Residence with off-street parking, a wide side entrance and a private rear garden. The property is located within the Parkmore Estate in Baltinglass Town and offers an excellent opportunity to secure a very functional family home within walking distance of both primary and secondary schools, and to Baltinglass Town centre.
Parkmore is an established community of 3-bed properties of various sizes and designs. No.16 is one of the more recent properties with excellent standard of construction from the 1980’s, spacious accommodation with good sized bedrooms and interconnecting living/dining/kitchen space. The wide side entrance is a real bonus while the enclosed rear yard is particularly child-friendly.
Baltinglass Town is a market town well serviced with a wide range of services including a choice of GPs, full time Garda Station, a new primary-care Health Centre and a range of pre-schools and primary schools to choose from in the immediate area. Sports clubs and recreational options include GAA, Soccer, water pursuits on the River Slaney, and an excellent golf course at Baltinglass Golf club. Public transport offers daily services to Dublin City and to Carlow Town.
No 16 Parkmore is available at very affordable price which should appeal to 1st time-buyers in particular, and may also suit residential Investors seeking an excellent return on investment – expected rent level will in the region of €1,200 per month.
VIEWINGS AVAILABLE BY APPOINTMENT ONLY. Due to working from home sensitivities, Bedroom photographs are not displayed.
ACCOMMODATION
Entrance Hall:
Tiled flooring and an under-stairs storage.
T.V Lounge:
Comfortable living area interlinking to the Dining and Kitchen areas. Finished with timber flooring.
Dining area:
Spacious open-plan area linking the Living area and Kitchen. Fitted with open fireplace which will be suitable for a solid-fuel stove. Finished with tiled flooring.
Kitchen:
Fitted with floor and eye-level Kitchen units. Existing appliances are included in the sale. Finished with tile flooring. Door to rear garden.
1ST FLOOR:
Bedroom 1:
Single bedroom with fitted wardrobe.
Bedroom 2:
Spacious Twin Bedroom located at the front of the residence.
Bedroom 3:
Double Bedroom with recess space for fitted wardrobes.
Bathroom:
Fully tiled Bathroom fitted with Bath, over-bath shower, Toilet and WHB.
OUTSIDE:
Off-street parking to the front.
Extra wide side entrance suitable for extension if desired.
Fully enclosed rear garden with Fuel store and Garden Shed which is included in the sale.

Get in touch
Use the form below to get in touch with REA Murphy (West Wicklow) or call them on (045) 851 652
