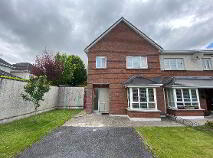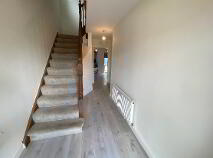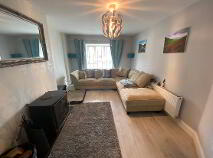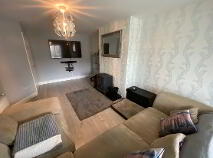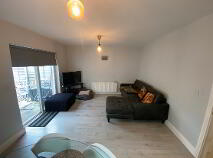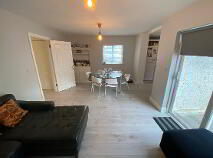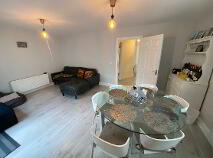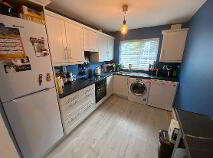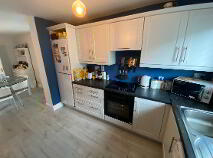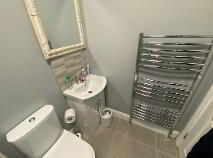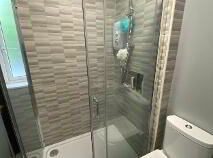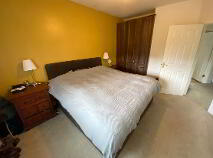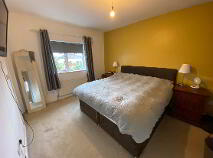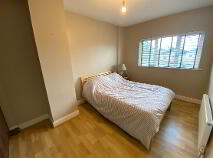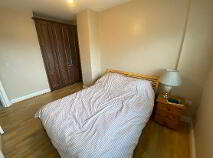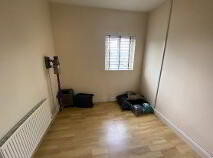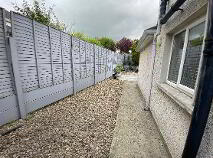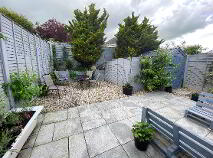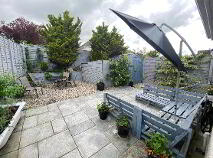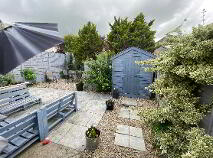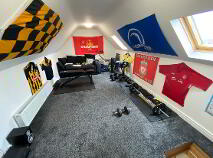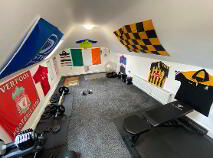This site uses cookies to store information on your computer
Read more
16 Collaire Court Callan, County Kilkenny , R95 DX40
At a glance...
- Modern house in super location.
- End house with large garden and extra space to the side.
- Attic room converted to a gym.
- Modern fixtures and fittings.
- Sun filled rear garden.
- Decorated to a high standard.
- Quiet area.
- Close to shops and services.
- Integrated appliances
- OFCH
- Broadband.
- Close to the town centre, national and secondary schools, convenience store, medical centre. Daily bus service to Kilkenny and Dublin.
Description
This house comes to the market in excellent condition, with a converted attic and a large rear garden. The house has recently been decorated and upon entering, you will notice the attractive white timber floor which is to add the ground floor. The living Room is to the right hand side of the entrance hall and the owner made a clever alteration by moving the door to this room which creates more space for any furniture. There is a large, modern Stanley stove with back boiler with heats the radiators and water, and a bay window which looks out to the large open green space to the front of the house. The under stairs toilet is currently used as a large storage area but is plumbed for the wc and whb. The large dining/living area is a wonderful space which spans the entire width of the property. Thereâ??s ample room for a large dining table along with a cosy TV area. Thereâ??s a sliding door providing access to the rear garden and the orientation of the house allows for light to stream into this area in the evenings. The kitchen is located at the rear of the house and has lovely modern fitted units, excellent work surface area an integrated oven and a hob. It is plumbed for a washing machine and dryer.
On the first floor, the bathroom has recently been decorated and now has a modern shower with oversized shower tray, wc and whb. The master bedroom is a large double room with three door built-in wardrobe and an en-suite. The en-suite is tiled and has a shower, wc and whb. Bedroom two is a large double room with built-in wardrobes and the final bedroom is a large single room.
From the landing, a â??stira stairsâ? provides access to the attic room which has been converted into a large room which is currently being used as a gym/TV room. The conversion has been carried out as well and there is a carpet to the floor and two skylights. This addition adds greatly to the house.
As this is an end house, this property has a larger garden than most and has extra space to the side. The garden has been designed with lovely patio areas and gravel areas and there is a garden shed at the rear. The side area is very wide and has the potential for a side extension (subject to the appropriate planning permission). The south-westerly orientation means that the sun penetrates the rear garden for most of the day and evening. This is a super house in a super location.
Accommodation
Entrance Hall
5.00m x 2.00m Timber door with glazed panel. Timber floor cover.
Living Room
5.60m x 3.40m Attractive laminate floor cover, bay window looking to the open green area. Boru stove with back boiler. Venetian blinds.
Guest WC
1.10m x 1.70m Currently used as a store but plumbed for whb and WC.
Living/Dining Area
5.50m x 3.50m Spacious dining area which large living area to the side. This is a large room that spans the width of the house. Sliding door access to the rear garden.
Kitchen
3.20m x 2.50m Modern fitted kitchen with excellent work surface area. Integrated oven and hob. Plumbed for dishwasher and washing machine.
Bedroom 1
3.30m x 2.50m Large double bedroom with three door fitted wardrobe. En suite
En-suite
2.10m x 1.60m Tiled floor. WC, shower and whb
Bedroom 2
4.00m x 2.80m Large double bedroom with a laminate floor. Three door built in wardrobe.
Bedroom 3
2.50m x 3.10m Large single bedroom with laminate floor and two door built in wardrobe.
Bathroom
2.00m x 1.47m Recently renovated to a modern shower room with oversized shower, whb and wc.
Attic Room 1
5.80m x 2.90m Stira access to a very large attic room which is currently used as a gym and tv room. There are two skylights.
Outside
Beautiful garden with patio area and attractive gravel areas. The house is an end house with extra space to the side which would allow for an extension with the appropriate planning permission. Garden shed located at the rear.Directions
Situated in Collaire Court, within the Friary Walk estate.

Get in touch
Use the form below to get in touch with REA Grace (Callan) or call them on (056) 772 5163
