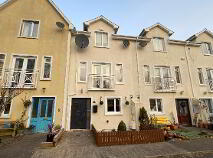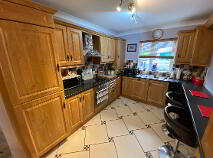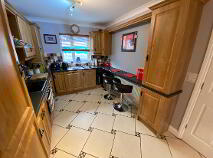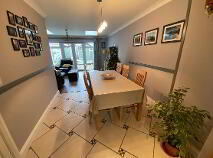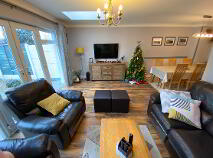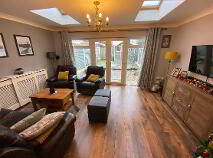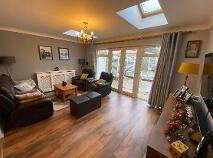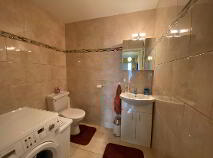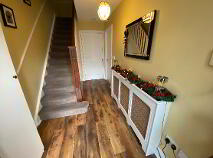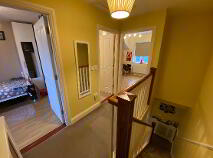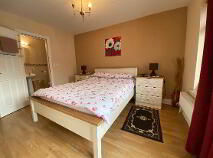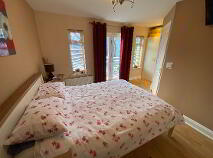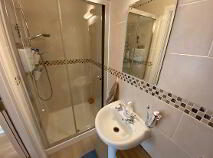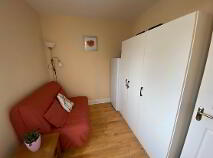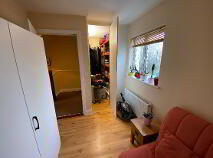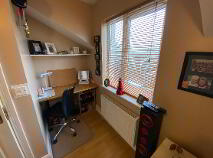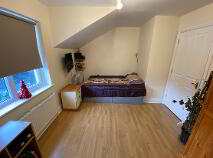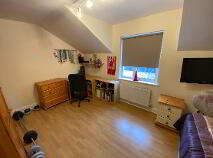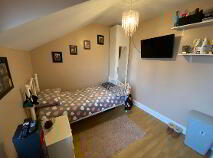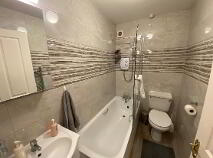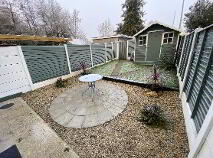Number 16 Bradog Way is a stunning four bedroom, mid terraced house, located in the heart of Gowran village. The current owners have put a lot of time and effort into this lovely house, which looks out onto a private open green space. The house has an exceptional B3 rating and has zoned heating as well as a new composite front door. The entrance hall has a lovely laminate floor cover and some clever storage for coats and shoes. The large ground floor toilet, which is wheelchair accessible, is plumbed for the washing machine and also has a heated towel rail. This house has an open plan layout on the ground floor with a spacious kitchen, where there is ample work surface area and a brilliant breakfast bar running along on side. The kitchen includes an integrated larder fridge, integrated oven, hob and dishwasher. The kitchen and dining area have a lovely tiled floor, and this room opens up to the large living area which has a timber floor. The living room is a spacious and bright room with a large glazed wall on French doors looking out to the private garden. There is also two Velux skylights that allow the natural light to flood in.
On the first floor, the master bedroom is a very large double room with double doors to a juliette balcony, two door built-in wardrobe and an en-suite. The en-suite has a lovely tile to the floor and walls, whb, shower and wc. The other bedroom on this floor is a single room with large storage area filled with a deep shelf unit.
On the second floor, bedroom three has a laminate floor and a convenient study area. The final bedroom is a large double bedroom looking to the front of the house. The bathroom has recently been retiled and contains a bath, whb and wc. The property is in walk-in condition and is only minutes walk from the village centre, school and shops. This property is so convenient for anyone working in Kilkenny or commuting to Dublin.
Accommodation
Entrance Hall
4.40m x 2.00m New composite front door with glazed panel. Built-in storage, shoe press and coat rail. Under stairs storage. Timber effect laminate floor.
Kitchen/Dining
6.10m x 2.70m Modern kitchen with ample floor and wall presses, larder press, excellent work surface area and additional breakfast bar. The kitchen includes integrated appliances such as a Zanussi oven, ceramic hob, Bosch dishwasher and a fridge freezer. The attractive tile on the floor covers the kitchen and large dining area.
Living Room
4.80m x 3.70m The house has an open plan layout so the bright living room opens from the dining area. There is a laminate floor cover, glazed wall with French doors and large glazed panels on either side. Two Velux skylights allow the light to flood in.
WC
1.70m x 2.00m Wheelchair accessible GF toilet with plumbing for the washing machine. There walls and floor are nicely tiled, wc and whb. Heated towel rail.
Landing
1.90m x 4.80m First floor landing . Carpet floor cover to stairs and landing.
Bedroom 1
4.10m x 3.80m Large double bedroom with laminate floor cover, two door built-in wardrobe, double doors to Juliette balcony and en-suite.
En-suite
1.00m x 2.50m Stunning timber effect floor tiles, tiled walls, whb, wc and shower unit
Triton T90si electric shower.
Bedroom 4
2.30m x 3.00m Single room which can be used as an office or lounge. Laminate floor cover. Large walk-in storage area with shelves
1.7m x 1.2m
Landing
1.90m x 2.90m 2nd floor landing with carpet.
Bedroom 3
3.70m x 2.50m Large single bedroom with a clever study area and a singe door built in wardrobe.
Hotpress
Bedroom 2
4.70m x 3.00m Large double bedroom with laminate floor. Window to the front of the property.
Bathroom
2.30m x 1.85m Beautiful timber effect floor tile, modern wall tiles, bath, whb and wc.
Outside
Private rear garden patio are and path leading to a large shed (with electricity). A second path leads to the rear gate with pedestrian rear access.


