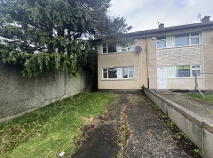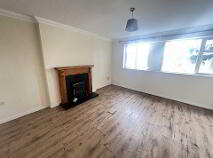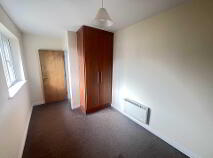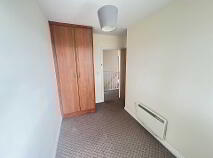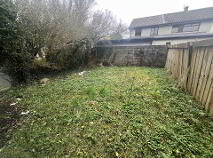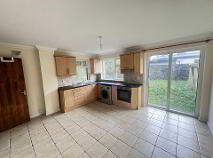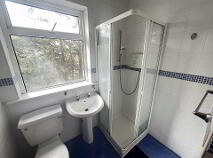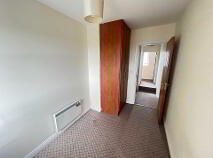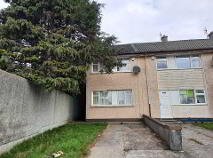This site uses cookies to store information on your computer
Read more
Sold
Back to Search results
Explore Galway
With an unrivalled party atmosphere, friendly people and beautiful but rugged landscapes, County Galway really does have it all.
The city has an uptempo vibe. Its cobbled streets are lined with cafés, boutiques and lively pubs great for shopping and fun nights out. Many festivals take place her...
Explore Galway
158a Rahylin Glebe, Ballybane, Galway City, County Galway , H91 C369
At a glance...
- 3-bed end terrace house.
- Spacious Bright Accommodation.
- Driveway parking.
- Private rear garden
- Within a stones throw of ATU Galway campus
- Excellent residential location
Read More
Description
158A Rahylin Glebe is a Lovely 3-bed end terrace house with electric storage heating built circa 2005. The house overlooks the Ballybane road and is within a stones throw of the ATU Galway campus. A concrete surfaced driveway to the front offers off street parking. The house is a three bedroom end of terrace dwelling and accommodates, entrance hall, bathroom, Kitchen/Dining room, sitting room at ground floor level and three bedrooms and bathroom at first floor level. The rear garden is private and accessed via side laneway. The dwelling has been vacant for sometime and requires modernisation but is sure to benefit from this due to its location.
Rahylin Glebe is a popular residential estate located on the East side of Galway City in Ballybane which was constructed in the 1970`s. It is an excellent location close to GMIT, the new regional Garda Headquarters, Merlin Park Hospital, Galway Clinic, the industrial/employment areas at Ballybane and Ballybrit as well as a number of schools and local amenities. The local neighbourhood shopping centre with Joyce`s supermarket is just 350 metres away. The City Centre is just 3.3 km away and can be readily accessed via frequent local bus services.
There may be grants available for the upgrading of this property due to vacancy. These grants are subject to application and have terms and conditions attaching.
Ground Floor
Entrance Hall
Bright Hallway
Kitchen/Dining Room - 4.4m (14'5") x 4m (13'1")
Large and Bright with fully fitted kitchen and dining area. Sliding patio doors to rear garden
WC - 1.8m (5'11") x 1.8m (5'11")
Fully tiled with matching WC and WHB
Sitting Room - 4.8m (15'9") x 4m (13'1")
Large Bright Sitting room overlooking Ballybane road
First Floor
Double Bedroom 1 - 4.4m (14'5") x 2.3m (7'7")
Large double bedroom with built in wardrobes
Double Bedroom 2 - 3.5m (11'6") x 2m (6'7")
Large double bedroom with built in wardrobes
Bedroom 3 - 3.6m (11'10") x 1.9m (6'3")
Bedroom with built in wardrobes
Shower Room - 1.9m (6'3") x 1.3m (4'3")
Fully tiled with matching WC and WH. shower tray with eletric shower.
Directions
Travelling South along Ballybane Road and passing Joyce`s supermarket on your right,continue up the hill towards ATU Galway. Turn left onto Ballybane road and take the first left. The house is at the end of this cul de sac on the right and can be identified by the signboard. The eircode for the property is H91 C369.
what3words /// gums.human.moon
Notice
Please note we have not tested any apparatus, fixtures, fittings, or services. Interested parties must undertake their own investigation into the working order of these items. All measurements are approximate and photographs provided for guidance only.
Rahylin Glebe is a popular residential estate located on the East side of Galway City in Ballybane which was constructed in the 1970`s. It is an excellent location close to GMIT, the new regional Garda Headquarters, Merlin Park Hospital, Galway Clinic, the industrial/employment areas at Ballybane and Ballybrit as well as a number of schools and local amenities. The local neighbourhood shopping centre with Joyce`s supermarket is just 350 metres away. The City Centre is just 3.3 km away and can be readily accessed via frequent local bus services.
There may be grants available for the upgrading of this property due to vacancy. These grants are subject to application and have terms and conditions attaching.
Ground Floor
Entrance Hall
Bright Hallway
Kitchen/Dining Room - 4.4m (14'5") x 4m (13'1")
Large and Bright with fully fitted kitchen and dining area. Sliding patio doors to rear garden
WC - 1.8m (5'11") x 1.8m (5'11")
Fully tiled with matching WC and WHB
Sitting Room - 4.8m (15'9") x 4m (13'1")
Large Bright Sitting room overlooking Ballybane road
First Floor
Double Bedroom 1 - 4.4m (14'5") x 2.3m (7'7")
Large double bedroom with built in wardrobes
Double Bedroom 2 - 3.5m (11'6") x 2m (6'7")
Large double bedroom with built in wardrobes
Bedroom 3 - 3.6m (11'10") x 1.9m (6'3")
Bedroom with built in wardrobes
Shower Room - 1.9m (6'3") x 1.3m (4'3")
Fully tiled with matching WC and WH. shower tray with eletric shower.
Directions
Travelling South along Ballybane Road and passing Joyce`s supermarket on your right,continue up the hill towards ATU Galway. Turn left onto Ballybane road and take the first left. The house is at the end of this cul de sac on the right and can be identified by the signboard. The eircode for the property is H91 C369.
what3words /// gums.human.moon
Notice
Please note we have not tested any apparatus, fixtures, fittings, or services. Interested parties must undertake their own investigation into the working order of these items. All measurements are approximate and photographs provided for guidance only.
BER details
BER Rating:
BER No.: 114721434
Energy Performance Indicator: Not provided

PSRA Licence No: 003681
Get in touch
Use the form below to get in touch with REA McGreal Burke (Galway) or call them on (091) 395 300
