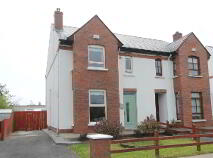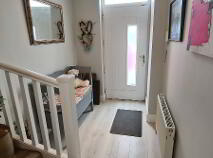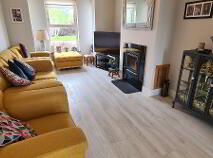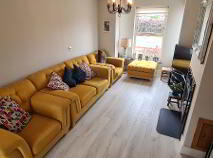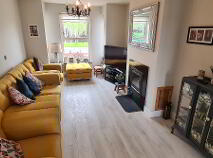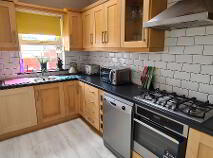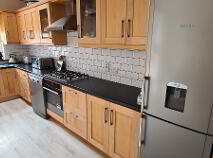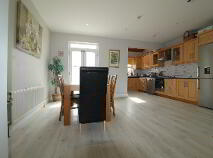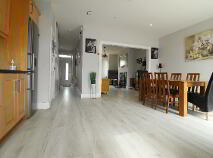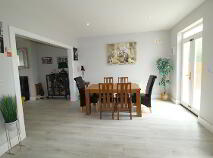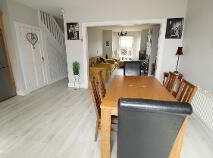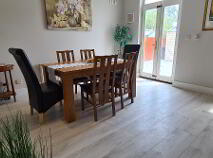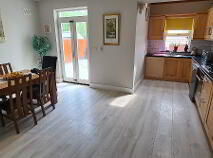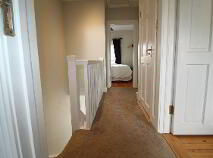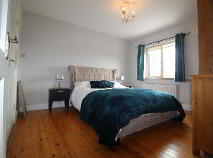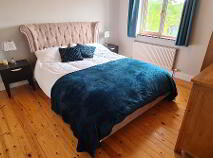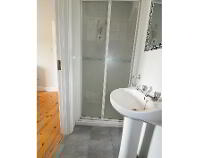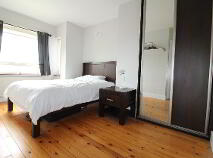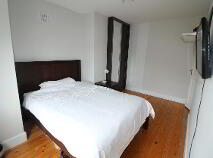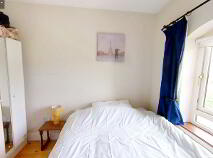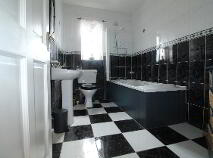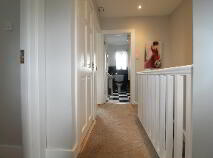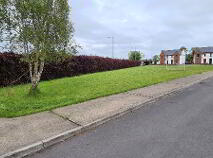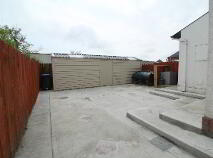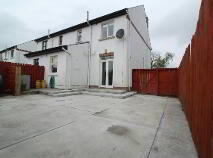This site uses cookies to store information on your computer
Read more
15 The Paddocks Carrick-On-Shannon, County Leitrim , N41 YN88
At a glance...
- New UPVC Windows throughout and Door to Front of house,
- Oil Fired Centrally Heated,
- Very well presented internally with fully fitted kitchen,
- Built In Wardrobes to 2 Double Bedrooms,
- Walking Distance to shops and local amenities
- Mains Water
- Mains Sewerage
- Oil Centrally Heated
Description
Accommodation
Entrance Hall
4.92m x 1.78m Laminated flooring throughout, radiator to wall, recessed lighting, under stairs storage with plumbed washing machine, security alarm pad.
Sitting Room
5.21m x 3.33m Window to front elevation with blinds, laminate flooring, radiator, insert stove with marble surround, decorative light fitting on timer switch, ample electric sockets
Kitchen/Dining Area
5.24m x 5.82m French doors to enclosed courtyard, laminated flooring, radiator, recessed lighting, fully fitted contemporary kitchen with wall and base units, attractive tiled splash back, stainless steel sink, dishwasher, fridge/freezer, electric oven, gas hob, electric extractor fan, window to rear elevation and skylight,
Master Bedroom
3.74m x 3.25m Window to rear elevation with curtains, pole and blinds, varnished wood flooring, fitted wardrobe, decorative light fitting with pendent.
En-Suite 1
2.67m x 0.88m Fully tiled with shower cubicle with electric Triton shower and shower doors, wc, whb, Mirror with overhead wall light with shave socket, radiator, shelving.
Bedroom 2
4.19m x 2.73m Window to front elevation with curtains, poles and blind, wooden varnished flooring, radiator, built in sliding wardrobes, ample electric sockets, light pendent with shade.
Bedroom 3
2.42m x 2.36m Window to front elevation with curtains, poles and blind, wooden varnished flooring, radiator, light pendent with shade, ample electric sockets.
Bathroom
2.65m x 1.86m Window to rear elevation with curtain and pole, fully tiled throughout , tiled flooring, radiator, bath with overhead Triton electric shower and screen, wc, whb, mirror with overhead shaving light and socket, globe light fitting, fan
Landing
3.29m x 1.86m Carpets throughout with skylight, loft hatch, hotpress
Outside
Private Courtyard to Rear with large shed Tarmac Driveway Communal Green AreaBER details
BER Rating:
BER No.: 105155105
Energy Performance Indicator: Not provided

Get in touch
Use the form below to get in touch with REA Brady (Carrick-on-Shannon) or call them on (071) 962 2444
