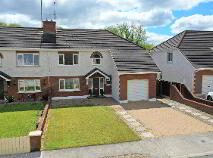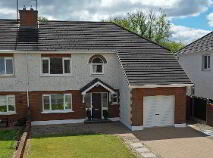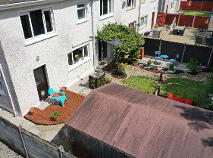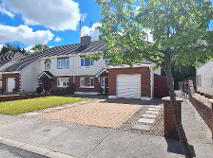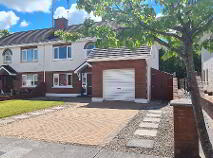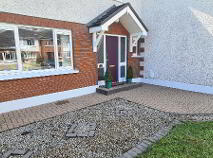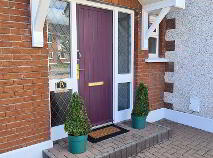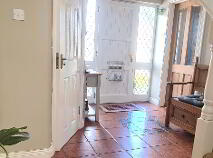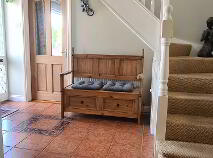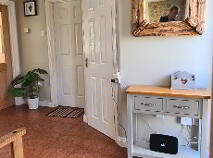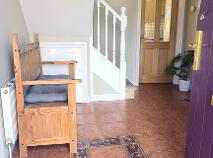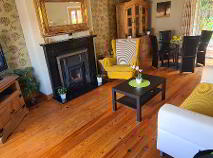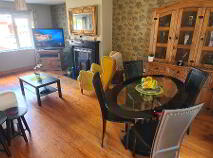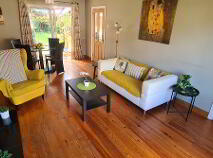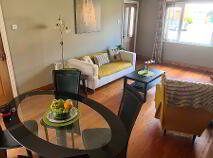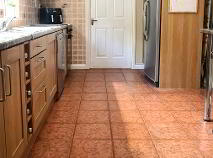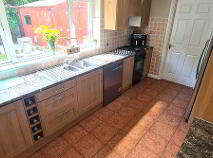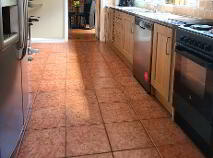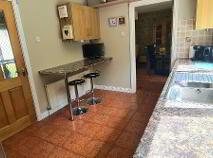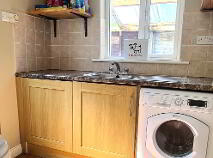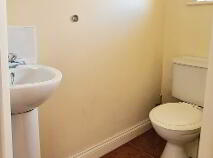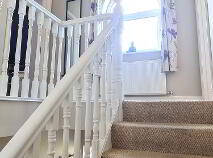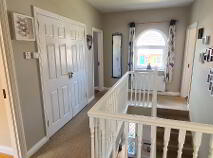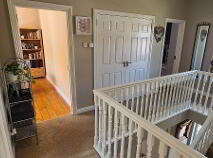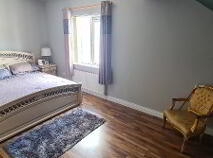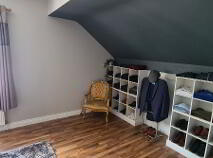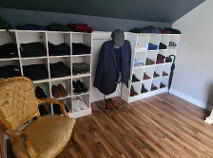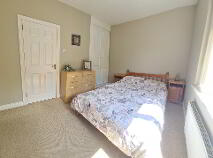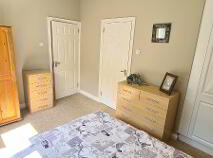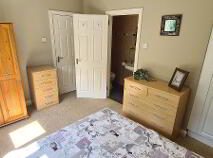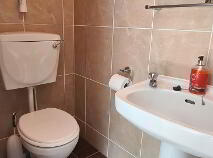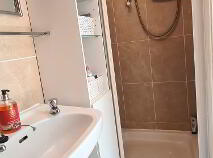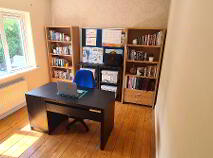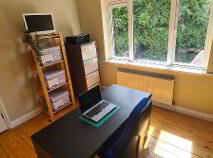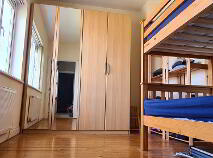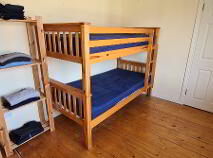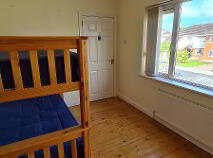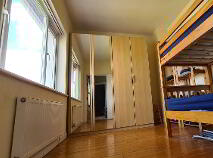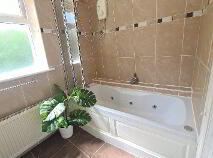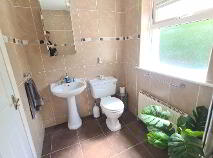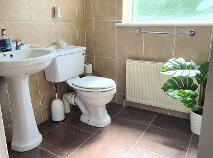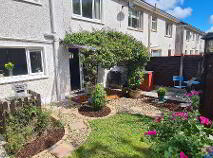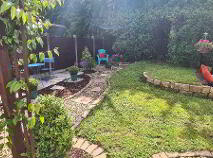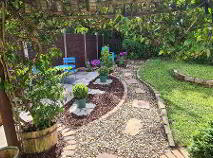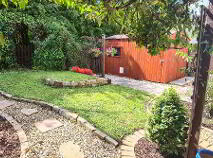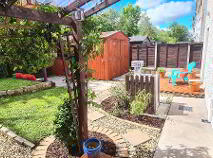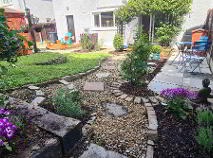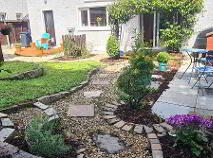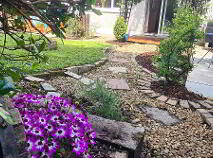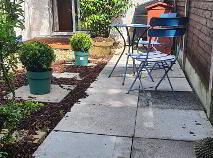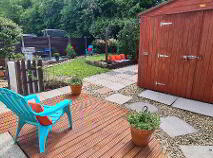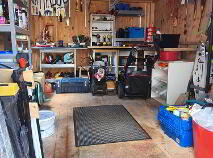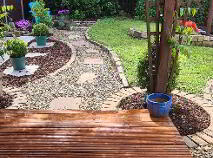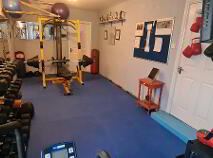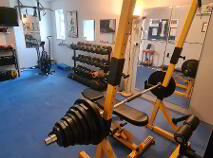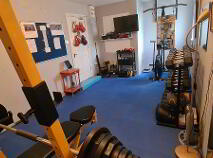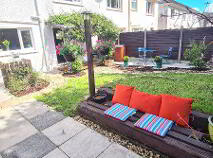This site uses cookies to store information on your computer
Read more
15 Glenpatrick, Cortober, Carrick-On-Shannon, County Roscommon , N41 PN72
At a glance...
- UPVC window and doors
- Oil Centrally Heated
- Insert stove
- Shed
- Manicured Garden
- Outside water hose
- Side Access
- Mains Water
- Mains Sewerage
- Electricity
- Telephone
- Broadband
Description
Accommodation
Entrance Hall
3.70m x 2.95m Tiled flooring, radiator, pendant lighting
Living/Dining Area
6.45m x 3.80m Timber flooring, window to front elevation with blind, radiator, built in stove, 2 pendant lights, power points, tv point, patio door to rear.
Kitchen
4.26m x 2.76m Tiled flooring, tiled splashback, dishwasher, electric oven, hon & extractor fan, stand alone American style fridge, breakfast counter, window to rear elevation, radiator, power points, tv point, pendant lighting, under counter water filter/softener.
Utility Room
1.95m x 1.76m Window to side elevation, sink unit, washing machine & dryer, under counter built in cupboards, shelving to walls, tiled floor, radiator, tiled splash back, power points, door to rear garden.
WC
1.67m x 0.87m wc, whb, bathroom cabinet, tiled flooring, window.
Master Bedroom
3.91m x 2.77m Carpeted, window to rear elevation with blind, radiator, pendant light, built in wardrobe, power points, en-suite bathroom.
En-suite
2.69m x 0.86m Tiled floor, fully tiled walls, walk in electric Triton Shower, wc, whb, glass mirror & shelf, globe light, extractor fan.
Bedroom 2
5.14m x 3.20m Laminate flooring, radiator, window to side elevation with curtains and poles, decorative lights, power points, wooden shelving.
Bedroom 3
3.90m x 2.55m Window to front elevation and blinds, radiator, wooden flooring, pendant light, stand alone wardrobe, power points.
Bedroom 4
3.51m x 2.99m Radiator, window to rear elevation, wooden flooring, pendant light, power points.
Family Bathroom
2.54m x 2.53m Fully tiled walls & floors, radiator, window to rear elevation, jacuzzi bath with overhead electric shower and bath screen, bathroom cabinet, wc, whb, globe light.
Landing
4.62m x 2.54m Carpet to stair and landing, window to front elevation, radiator, pendant lighting, power point, large fully shelved hot press
Garage
6.69m x 3.18m Up and over door, lights, power points
Directions
N41 PN72

Get in touch
Use the form below to get in touch with REA Brady (Carrick-on-Shannon) or call them on (071) 962 2444
