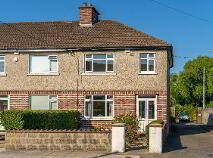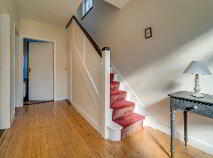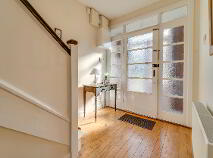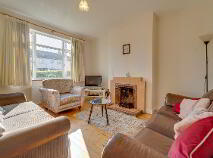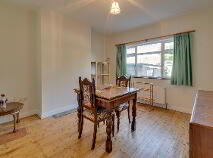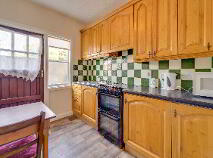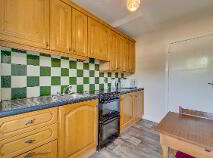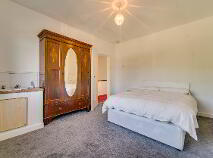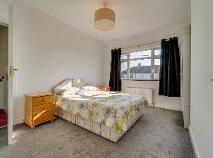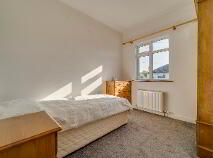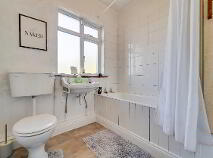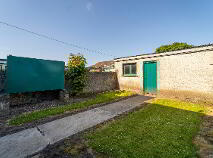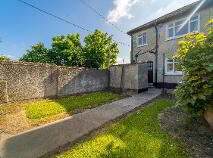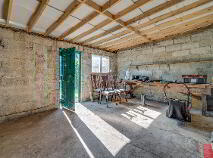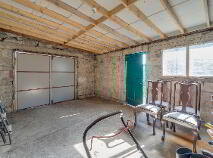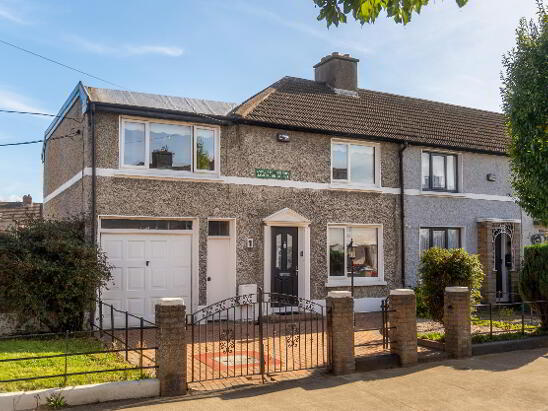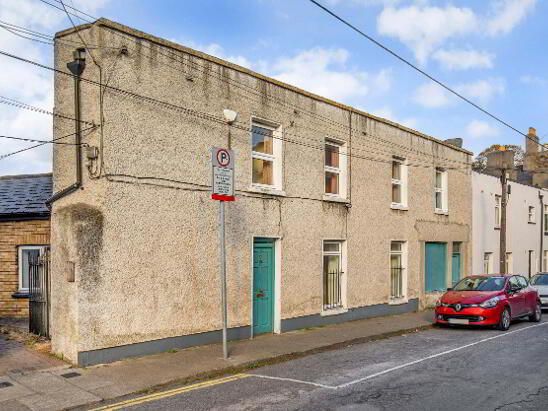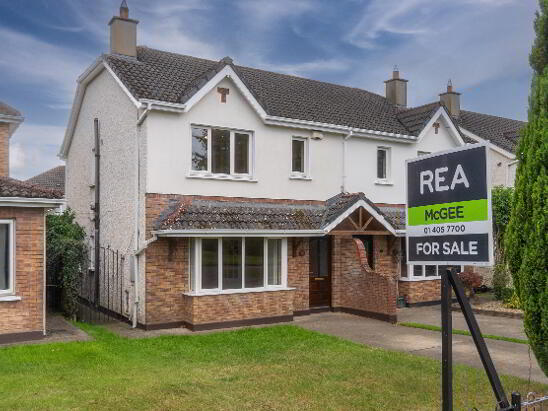This site uses cookies to store information on your computer
Read more
Sold
Back to Search results
Explore Dublin
County Dublin is situated on the east coast of Ireland around Dublin bay. Although it is Ireland's third smallest county, Dublin City is Ireland's capital and the county hosts nearly a third of the country's population.
Dublin city itself is bursting with diversity and has attracted multination...
Explore Dublin

14 Whitehall Park, Terenure, Dublin, D12 C1K7
At a glance...
- Front and rear garden
- OFCH
- Double-Glazed windows
- Rear lane-way access
- Large garage/ workshop
- Close to a range of amenites
Read More
Description
REA McGee are delighted to present 14 Whitehall Park to the sales market. This property is an end of terrace three-bedroom home, total floor area c95 sqm. Accommodation briefly comprises entrance hallway, living room, dining room, Kitchen upstairs two double bedrooms, one single bedroom and family bathroom. The property has been well maintained and is presented in good condition, The property benefits of front and rear garden with garage to the rear.The property is located on Whitehall Park a well-established mature area conveniently located within easy access of all the conveniences Terenure, Perrystown, Walkinstown and nearby Kimmage have to offer. The property is within walking distance of numerous sporting and social amenities which include the Carlisle Gym, Bushy Park and Tymon Park, Robert Emmet's GAA, St. Mary's Rugby Club, Walkinstown Athletic FC and Terenure sports club. Local shops bars and restaurants and nearby Ashleaf Shopping Centre This highly convenient location is just 6km from St Stephen's Green, easy access to N81 with access to M50 motorway network. An extensive and regular bus service, offers ease of access to the city centre and surrounding areas. Terenure has an excellent range of both primary and secondary schools such as Templeogue College, Terenure College, Our Ladies School, Presentation Convent and The High School.ar, OFCH and Double-Glazed windows.
Features
Front and rear garden
OFCH
Double-Glazed windows
Rear lane-way access
Large garage/ workshop
Close to a range of amenites
BER Details
BER: E1 BER No.115977001
Accommodation
Entrance Hallway
2.03 x 4.32m
Living Room
3.17m x 3.75m
Dining Room
3.17m x 3.97m
Kitchen
2.03m x 2.62m
Upstairs:
Bedroom 1
3.40m x 3.92m
Bedroom 2
2.99m x 3.37m
Bedroom 3
2.44m x 2.87m
Bathroom
2.03m x 2.01m
Hall
2.44m x 2.88m
Description
Description
REA McGee are delighted to present 14 Whitehall Park to the sales market. This property is an end of terrace three-bedroom home, total floor area c95 sqm. Accommodation briefly comprises entrance hallway, living room, dining room, Kitchen upstairs two double bedrooms, one single bedroom and family bathroom. The property has been well maintained and is presented in good condition, The property benefits of front and rear garden with garage to the rear.The property is located on Whitehall Park a well-established mature area conveniently located within easy access of all the conveniences Terenure, Perrystown, Walkinstown and nearby Kimmage have to offer. The property is within walking distance of numerous sporting and social amenities which include the Carlisle Gym, Bushy Park and Tymon Park, Robert Emmet's GAA, St. Mary's Rugby Club, Walkinstown Athletic FC and Terenure sports club. Local shops bars and restaurants and nearby Ashleaf Shopping Centre This highly convenient location is just 6km from St Stephen's Green, easy access to N81 with access to M50 motorway network. An extensive and regular bus service, offers ease of access to the city centre and surrounding areas. Terenure has an excellent range of both primary and secondary schools such as Templeogue College, Terenure College, Our Ladies School, Presentation Convent and The High School.ar, OFCH and Double-Glazed windows.
Features
Front and rear garden
OFCH
Double-Glazed windows
Rear lane-way access
Large garage/ workshop
Close to a range of amenites
BER Details
BER: E1 BER No.115977001
Accommodation
Entrance Hallway
2.03 x 4.32m
Living Room
3.17m x 3.75m
Dining Room
3.17m x 3.97m
Kitchen
2.03m x 2.62m
Upstairs:
Bedroom 1
3.40m x 3.92m
Bedroom 2
2.99m x 3.37m
Bedroom 3
2.44m x 2.87m
Bathroom
2.03m x 2.01m
Hall
2.44m x 2.88m
BER details
BER Rating:
BER No.: 115977001
Energy Performance Indicator: Not provided
You might also like…

PSRA Licence No: 002939
Get in touch
Use the form below to get in touch with REA McGee (Dublin West) or call them on (01) 405 7700
