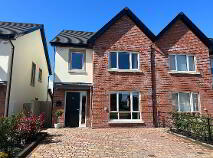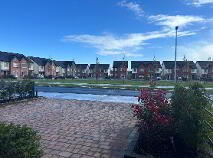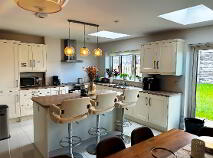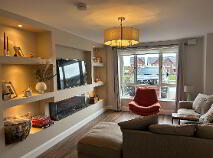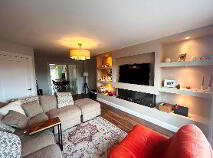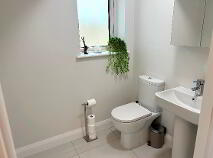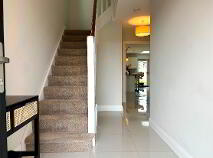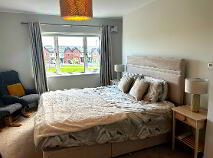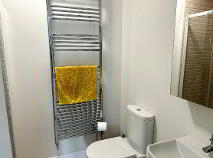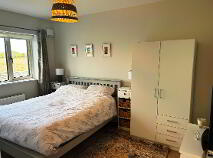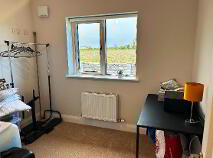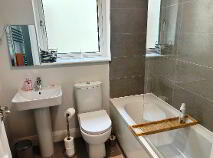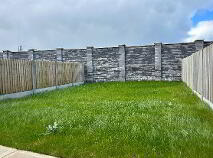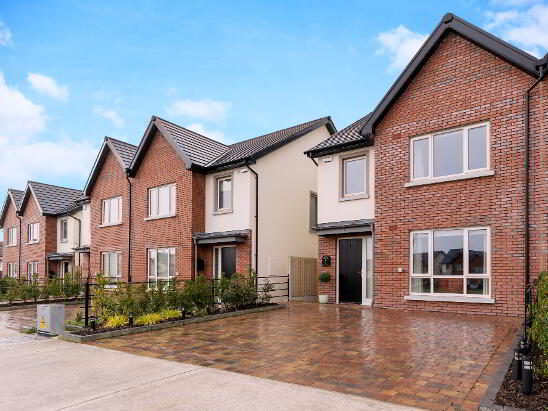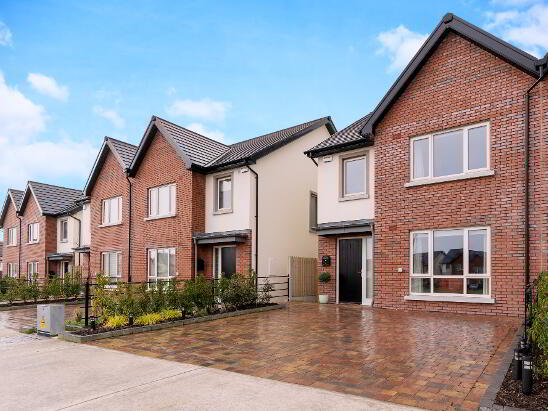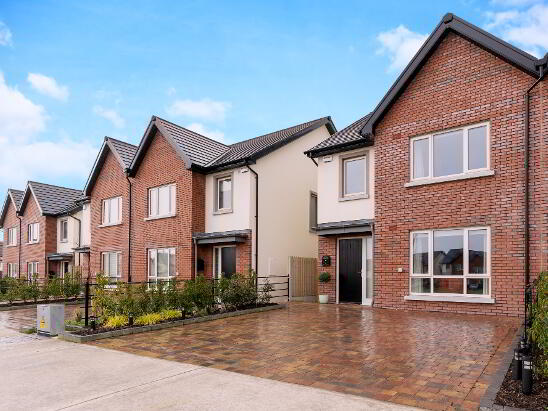This site uses cookies to store information on your computer
Read more
14 Listoke Elms, Ballymakenny Road, Drogheda, County Louth , A92 C8YA
Description
Stylish contemporary 4 bed family home (approx. 128 sqm) with west-facing rear garden & overlooking large open green area.
* Watch our walk-through video *
Description:
No 14 has an enviable setting within Listoke Elms with its west-facing rear garden and overlooking a large open green area to the front. The spacious light-filled entrance hall gives the first glimpse of what is a truly lovely home!
A well-proportioned front living room with large picture window has been fitted with a wall of cabinetry complete with built-in display lighting and TV space as a focal point. Off the hall, there is a guest toilet and under stair storage space. To the rear, spanning the entire width of the house, the kitchen & dining area is ideal for both entertainment and family living. There is a good range of floor and wall storage units together with an island unit used for storage and breakfast bar. Integrated appliances include a fridge / freezer, electric oven, hob & overhead extractor hood in addition to a dishwasher. Double patio doors open out to the large rear garden. Off the kitchen, there is a useful utility room with plumbing for a washing machine and dryer.
Upstairs there are four bedrooms. The main bedroom has an ensuite shower room (mains shower, wc & whb) with tiled floor, part tiled walls and heated towel rail. The family bathroom (wc, whb & bath with mains shower) has a tiled floor / wet area and a heated towel rail. At landing level, there is a storage closet and access to attic storage via a pulldown stira.
Outside, the rear garden is well positioned to catch the daytime sun. A cobblelock driveway provides parking for two cars and is bordered by specimen shrubs.
Location:
Listoke is a new estate of high quality family homes located off the Ballymakenny Road and is within a few minutes’ walk of Ballymakenny College and St Oliver’s National School. Listoke Elms, built in 2022 / 2023, comprises homes designed within individual neighbourhood settings in addition to a large central green open area. Listoke is an ideal location for young families seeking a home in a quiet residential neighbourhood close to all town centre amenities yet with superb accessibility to the M1 Motorway network via the recently opened (February 2024) Northern Cross Route. This new piece of road infrastructure connects Ballymakenny Road directly to Junction 10 / Drogheda North interchange enabling easy commuting times to Dublin city, the Airport and the M50.
Features:
High spec finishes & fittings including bespoke wall cabinetry incorporating display lighting and TV centre point; stylish blinds / curtains & modern light fittings.
A2 BER energy rating.
Large west-facing garden.
Overlooking large open green area to front.
Accommodation:
GROUND FLOOR
Entrance hall.
Living room: 6.1m x 3.81m.
Guest toilet: 1.72m x 1.45m; wc & whb.
Under stair storage space.
Kitchen & Dining: 6.05m x 5.87m; range of fitted wall & floor units, central island unit / breakfast bar, integrated appliances; double patio doors to garden.
Utility room: plumbed for washing machine & dryer.
FIRST FLOOR
Main bedroom: 5.01m x 3.235m & ensuite shower room: 1.7m x 1.35m; wc & whb & mains shower; heated towel rail.
Bedroom 2: 2.81m x 2.58m.
Bathroom: 2.0m x 1.68m; bath (mains shower), wc & whb; heated towel rail.
Bedroom 3: 2.94m x 2.29m.
Bedroom 4: 3.9m x 2.82m.
Closet: shelved for storage.
Access to attic storage via pull down stira.
Services:
Underfloor heating at ground floor level.
Mains water & sewerage.
Air to Water heat pump.
Broadband connectivity.
Burglar alarm system.
BER details
BER Rating:
BER No.: 116059940
Energy Performance Indicator: Not provided
You might also like…

Get in touch
Use the form below to get in touch with REA O'Brien Collins (Drogheda) or call them on (041) 987 5444
