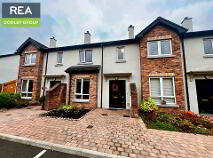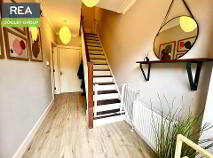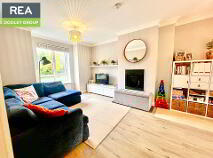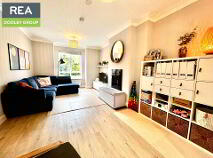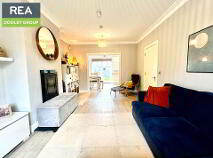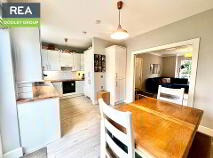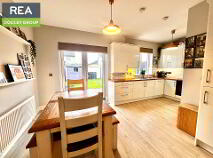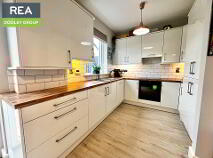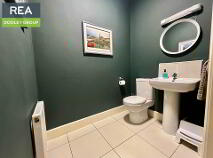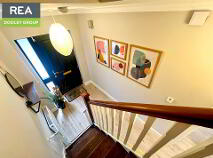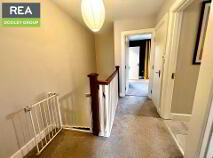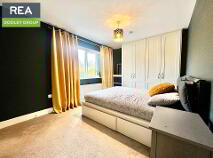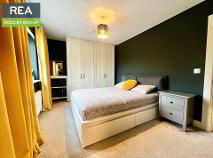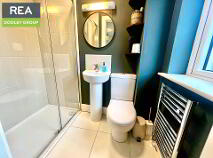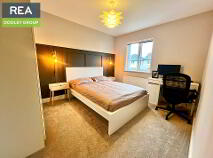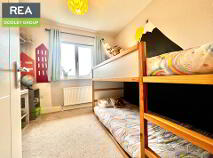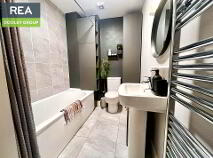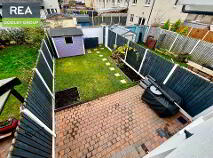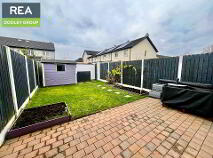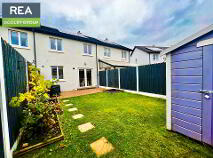This site uses cookies to store information on your computer
Read more
Sale Agreed
Back to Search results
14 Elm Drive, Bloomfield, Annacotty, County Limerick , V94 262D
At a glance...
- Built in 2016
- Property measures Circa 99 sq.m.
- Contemporary design & decor throughout
- Gas Fired central heating
- "A" Rated property
- South West facing rear aspect
- Solar Panels
- Rear pedestrian access for bins
- Two Car parking spaces on driveway and communal parking also
- Master bedroom Ensuite
Read More
Explore Limerick
Limerick is an Irish county unlike any other, as few areas can offer such a blend of city and country.
Situated beside the Shannon Estuary, Limerick is mainly covered in low-lying farmland and has some of the most picturesque villages, like Adare. At the same time it is dynamic with Limerick ci...
Explore Limerick
Description
To be sold by Private Treaty using our BidNow Online Sales Platform. Visit the link below to register your interest and make an offer. To be sold by Private Treaty using our BidNow Online Sales Platform. Visit the link below to register your interest and make an offer. Alternatively, you can visit the property on our website www.readooleygroup.ie and register to bid.
https://readooleygroup.ie/property/no-14-elm-drive-bloomfield-annacotty-limerick/
REA Dooley Group are delighted to introduce to the market this modern 3 bedroom townhouse in turn key condition located in the exclusive and much sought after residential area of Bloomfield, Annacotty.
The property has many defining features such as high ceilings on the ground floor along with luxury vinyl tile flooring, chrome ironmongery throughout, part floored attic with light fittings, separate thermostatic controlled zones, gas fired central heating, triple lock front & back doors, uP.V.C. double glazed joinery, PV solar panels, fully alarmed, 2 designated parking spaces to front, shared side access for bins, south west facing rear garden with brick patio area, garden shed, outside tap and plug/socket point. The property has a contemporary design and is owner occupied. Ideal for first time buyers or an excellent investment opportunity.
Accommodation comprises of entrance hall, guest WC, kitchen/dining room, living room, 3 bedrooms, 1 ensuite and main bathroom.
No. 14 is excellently only 6.9km from Limerick City. Situated beside Castletroy neighbourhood park & playground with direct access to same, and is in close proximity of Castletroy College 350m, Gaelscoil Castletroy 950m, Monaleen National School 1200m, University of Limerick 2.2km, Newtown shopping centre 400m, Castletroy shopping centre 1.5km, Plassey Technology Park with many multinational companies 1.5km, many sporting activities Rugby, Soccer, Hockey and GAA along with the renowned Castletroy Golf Course, access to an excellent road network and public transport bus stop 350m into Limerick City Centre and beyond.
Must be viewed to be appreciated.
Entrance Hall - 14'2" (4.32m) x 6'3" (1.91m)
Luxury vinyl tiles, Cornice
Guest WC - 6'3" (1.91m) x 4'8" (1.42m)
WC, WHB, Tiled floor
Kitchen/Dining Room - 18'4" (5.59m) x 10'7" (3.23m)
Luxury vinyl tiles, modern fitted white high gloss kitchen, tall pull out pantry press, integrated appliances, Double doors to rear patio area
Living Room - 17'5" (5.31m) x 11'9" (3.58m)
Bay window, Wood burning inset stove, Pocket sliding doors between living/kitchen/dining area, Cornice
Master Bedroom - 9'8" (2.95m) x 12'8" (3.86m)
Carpet flooring, Built in 4 door wardrobe, Ensuite
Ensuite - 3'10" (1.17m) x 6'8" (2.03m)
WC, WHB, Double power shower, Fully tiled, Chrome heated towel rail
Main Bathroom - 5'11" (1.8m) x 5'11" (1.8m)
WC, WHB, Tiled floor & part tiled wall, Mira electric shower over bath, Chrome heated towel rail, Tall boy, Built in storage
Bedroom 2 - 8'9" (2.67m) x 8'5" (2.57m)
Built in 3 door wardrobe, Carpet flooring
Bedroom 3 - 9'7" (2.92m) x 12'0" (3.66m)
Carpet flooring, Built in 2 door wardrobe, Feature wood panelling on wall
Notice
Please note we have not tested any apparatus, fixtures, fittings, or services. Interested parties must undertake their own investigation into the working order of these items. All measurements are approximate and photographs provided for guidance only.
https://readooleygroup.ie/property/no-14-elm-drive-bloomfield-annacotty-limerick/
REA Dooley Group are delighted to introduce to the market this modern 3 bedroom townhouse in turn key condition located in the exclusive and much sought after residential area of Bloomfield, Annacotty.
The property has many defining features such as high ceilings on the ground floor along with luxury vinyl tile flooring, chrome ironmongery throughout, part floored attic with light fittings, separate thermostatic controlled zones, gas fired central heating, triple lock front & back doors, uP.V.C. double glazed joinery, PV solar panels, fully alarmed, 2 designated parking spaces to front, shared side access for bins, south west facing rear garden with brick patio area, garden shed, outside tap and plug/socket point. The property has a contemporary design and is owner occupied. Ideal for first time buyers or an excellent investment opportunity.
Accommodation comprises of entrance hall, guest WC, kitchen/dining room, living room, 3 bedrooms, 1 ensuite and main bathroom.
No. 14 is excellently only 6.9km from Limerick City. Situated beside Castletroy neighbourhood park & playground with direct access to same, and is in close proximity of Castletroy College 350m, Gaelscoil Castletroy 950m, Monaleen National School 1200m, University of Limerick 2.2km, Newtown shopping centre 400m, Castletroy shopping centre 1.5km, Plassey Technology Park with many multinational companies 1.5km, many sporting activities Rugby, Soccer, Hockey and GAA along with the renowned Castletroy Golf Course, access to an excellent road network and public transport bus stop 350m into Limerick City Centre and beyond.
Must be viewed to be appreciated.
Entrance Hall - 14'2" (4.32m) x 6'3" (1.91m)
Luxury vinyl tiles, Cornice
Guest WC - 6'3" (1.91m) x 4'8" (1.42m)
WC, WHB, Tiled floor
Kitchen/Dining Room - 18'4" (5.59m) x 10'7" (3.23m)
Luxury vinyl tiles, modern fitted white high gloss kitchen, tall pull out pantry press, integrated appliances, Double doors to rear patio area
Living Room - 17'5" (5.31m) x 11'9" (3.58m)
Bay window, Wood burning inset stove, Pocket sliding doors between living/kitchen/dining area, Cornice
Master Bedroom - 9'8" (2.95m) x 12'8" (3.86m)
Carpet flooring, Built in 4 door wardrobe, Ensuite
Ensuite - 3'10" (1.17m) x 6'8" (2.03m)
WC, WHB, Double power shower, Fully tiled, Chrome heated towel rail
Main Bathroom - 5'11" (1.8m) x 5'11" (1.8m)
WC, WHB, Tiled floor & part tiled wall, Mira electric shower over bath, Chrome heated towel rail, Tall boy, Built in storage
Bedroom 2 - 8'9" (2.67m) x 8'5" (2.57m)
Built in 3 door wardrobe, Carpet flooring
Bedroom 3 - 9'7" (2.92m) x 12'0" (3.66m)
Carpet flooring, Built in 2 door wardrobe, Feature wood panelling on wall
Notice
Please note we have not tested any apparatus, fixtures, fittings, or services. Interested parties must undertake their own investigation into the working order of these items. All measurements are approximate and photographs provided for guidance only.

PSRA Licence No: 003411
Get in touch
Use the form below to get in touch with REA Dooley Group (Limerick) or call them on (061) 385 852
