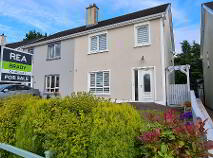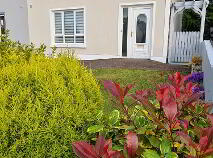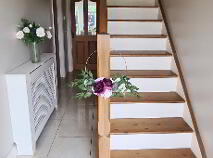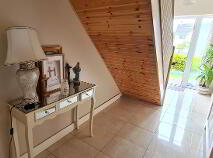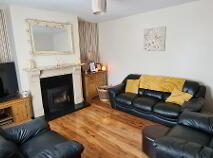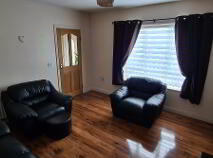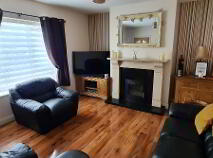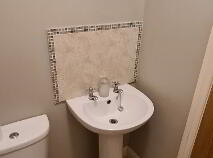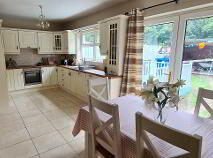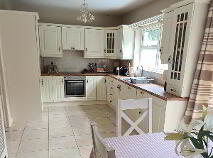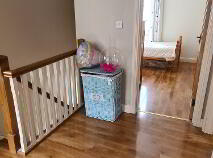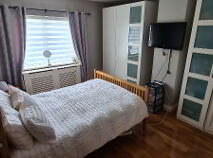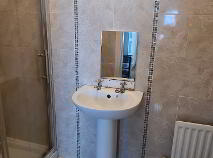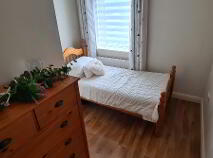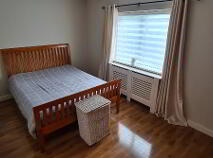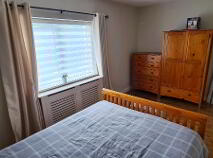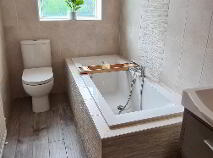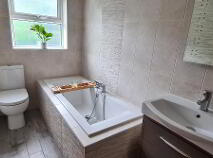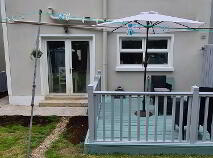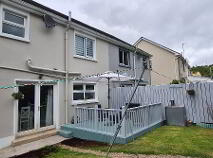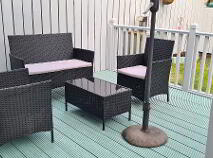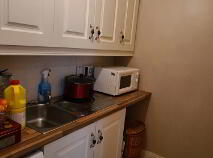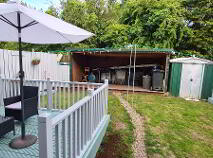This site uses cookies to store information on your computer
Read more
13 The Willows Ballinamore, County Leitrim , N41 YY57
At a glance...
- 3 bedroom
- Main bedroom ensuite
- Separate utility
- Downstairs wc
- Mains water and sewerage
- OFCH
- Very good broadband
- Playschool, creche, national and secondary schools
- Supervalu and Tesco both nearby
- Golf Club and local GAA pitch
- Canal walks and Greenway nearby
Description
Accommodation
Entrance Hall
5.71m x 1.84m Entrance Hallway with cream tiling, decorative radiator covering, power points and stairs leading to first floor. Space under stairs to input storage.
Sitting Room
4.41m x 3.98m Sittingroom to the front of the house with laminated flooring, large window allowing lots of light, inset stove with stone and granite fireplace, decorative paper on wall, radiator and tv and power points.
Downstairs Bathroom
1.57m x 1.38m Downstairs wc in hallway with wc, whb, tiled flooring, radiator.
Kitchen/Dining Area
6.38m x 3.11m Kitchen and dining area at rear of house with patio doors leading to decking and rear garden. Cream fitted kitchen with lots of storage space, integrated dishwasher, eletric hob and oven, integrated fridge freezer, window overlooking rear garden, tiled over countertop, tiled flooring. Door leading to utility.
Utility Room
2.89m x 1.55m Utility room with tiled flooring, washing machine, storage units, single drainer sink, power points and radiator.
Landing
2.73m x 2.27m Landing area with laminated flooring, Airing cupboard, access to attic, power points.
Bedroom 1
4.61m x 2.84m Double Bedroom with laminated flooring, window to rear, radiator with decorative cover, power points.
Family Bathroom
2.75m x 1.60m Bathroom with tiled wood effect flooring, bath, whb, wc, window, bath with tiled surround, radiator.
Bedroom 2
5.67m x 3.52m Main bedroom with laminated flooring, window to front, wardrobe, radiator with decorative cover, power points and phone point, tv point. Fully tiled ensuite with large electric shower, wc, whb, radiator and mirror.
Bedroom 3
3.35m x 2.73m Double bedroom to front of house with laminated flooring, radiator, window, power points and tv point.
Outside
Rear garden with sheds and decking area. Side Entrance Parking to front Communal green areaBER details
BER Rating:
BER No.: 103779005
Energy Performance Indicator: Not provided

Get in touch
Use the form below to get in touch with REA Brady (Carrick-on-Shannon) or call them on (071) 962 2444
