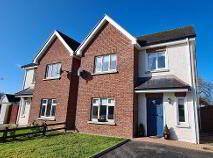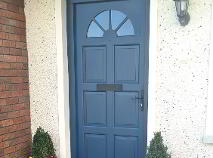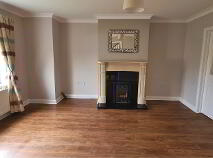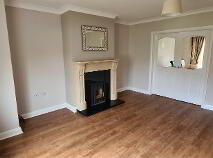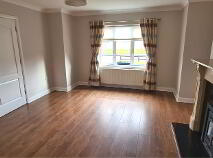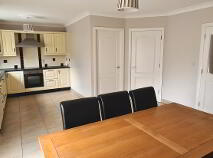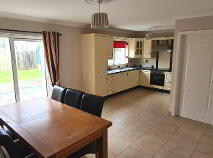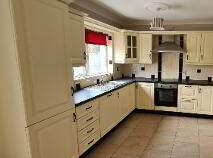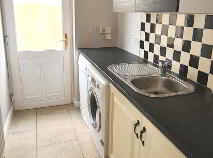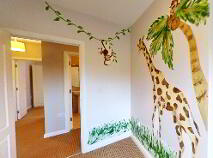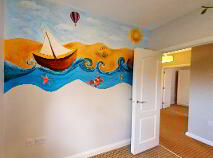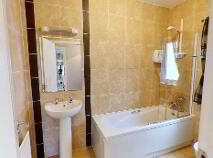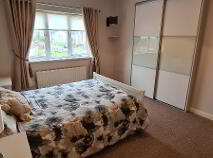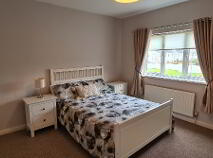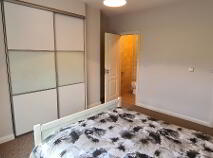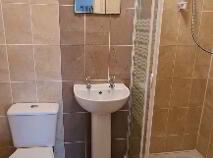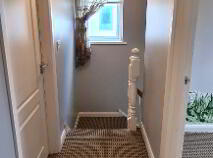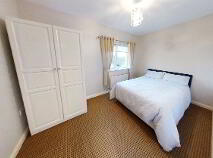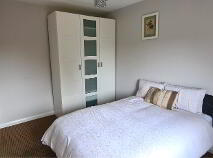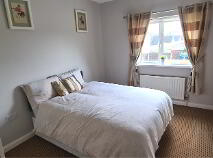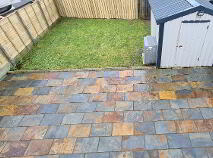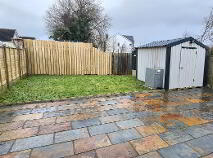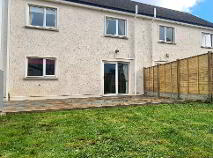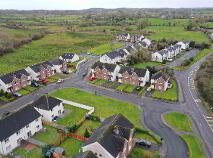This site uses cookies to store information on your computer
Read more
13 Shannon Gael, Cortober, Carrick on Shannon, County Roscommon , N41 N2H2
At a glance...
- 4 bedrooms one of which is ensuite
- Separate utiility
- Downstairs wc
- Large patio area at rear
- All appliances, blinds, curtains, light fittings and some furniture included
- Close to town centre and all facilities including schools, childcare, Leisure Facilities, Shops and nearby Train Station.
Description
Accommodation
Entrance Hall
4.43m x 2.42m Entrance hallway with large cream tiles, carpeted stairs leading to first floor, power points, and phone point, radiator, door to downstairs wc.
Living Room
4.57m x 4.37m Large living room at front of the house with laminated flooring, window to front with blind and curtains, inset stove in a stone fireplace with granite hearth, power and tv points, coving and centre rose, double doors with half glass to kitchen and dining area at the rear, chrome light switches.
Kitchen/Dining Room
6.92m x 4.66m Large family kitchen and dining area at the rear of the house with sliding patio doors leading to a very spacious patio area and garden at the rear. Cream fitted kitchen units with lots of storage space, electric hob, oven and extractor, single drainer sink, integrated fridge freezer, integrated dishwasher, window looking out onto rear patio and garden, tiled over counter top and tiled flooring.
Utility Room
2.53m x 1.52m Utility with external door to side of house, fitted units, tiled over coutner and tiled flooring, single sink, radiator, power points, plumbed for both washer and dryer.
Downstairs WC
1.21m x 0.44m Downstairs toilet with cream tiling, whb with tiling over, wc, window.
Landing
Landing area which is carpeted with stira leading to attic, Airing cupboard, window letting in extra light.
Bedroom 1
5.17m x 3.86m Large double bedroom with sliderobes fitted, carpeted floor, window to front, power points, tv point, radiator. Ensuite wjhich is fully tiled with electric shower, whb, wc, mirror and shaver light, radiator.
Bedroom 2
2.89m x 2.80m Single bedroom which is decorated with murals on the wall ideal for a nursery or a childs bedroom, carpeted, radiator, window to front, tv and power points.
Bedroom 3
4.01m x 2.46m Bright and light filled double bedroom at rear of house which is carpeted with power and tv points, wardrobe, window to rear garden.
Bedroom 4
3.95m x 2.79m Double bedoroom at the rear of the house with carpet flooring, window to rear garden, tv and power points, wardrobe.
Bathroom
2.59m x 1.68m Family bathroom which is fully tiled with bath and electric shower over, radiator, window, mirror and shaver light
Outside
Rear garden with large patio area. Large shed. Garden and parking to front.Directions
N41 N2H2
BER details
BER Rating:
BER No.: 114689029
Energy Performance Indicator: Not provided

Get in touch
Use the form below to get in touch with REA Brady (Carrick-on-Shannon) or call them on (071) 962 2444
