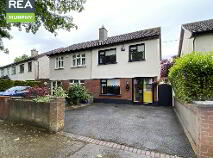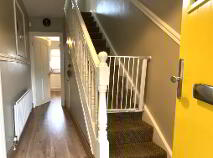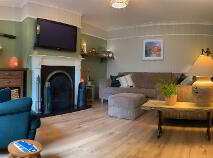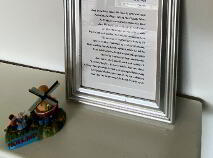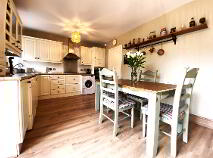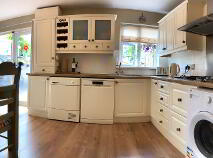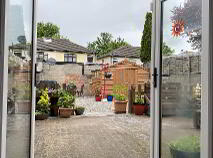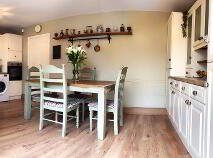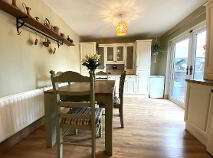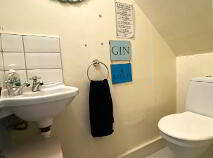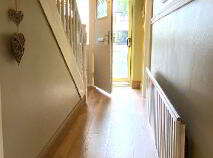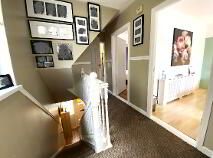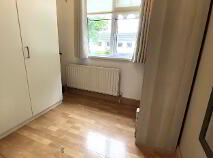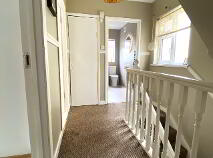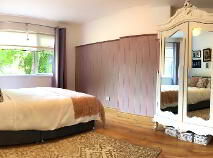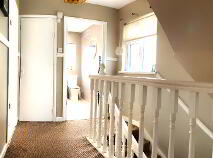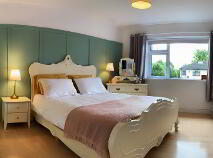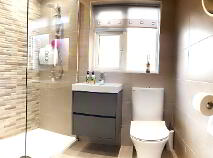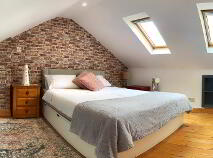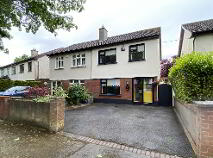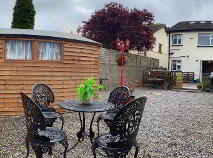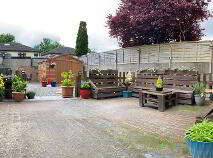This site uses cookies to store information on your computer
Read more
128 De Selby Park Dublin 24, D24 H9K1
Guide price €340,000At a glance...
- 3-Bed with converted attic space and large gardens.
- Well-cared for property presented in very good condition throughout.
- A number of improvements to the original accommodation.
- Walking distance to schools and local services, and good Public Transport links.
- Established residential area and a mature, tree-lined setting.
- Close to Citywest Business Park, The Square SC and Tallaght Hospital.
Description
VIEWINGS OF THIS PROPERTY HAVE BEEN SUSPENDED.
128 De Selby Park, City West offers the successful Purchaser a spacious 3-Bed family home with a working-from-home office and a large garden which benefits from a sun-drenched, south-westerly aspect.
Built in the 1990’s, the Residence has spacious rooms throughout and is presented in excellent condition. The property has been very well cared for over the years and improved with a downstairs Toilet, converted attic and large garden store, meeting the demands of a growing family.
Located close to the well-maintained communal green area, 128 De Selby Park is sited on a mature, tree-lined access road of only 14 houses. The location is well established as a desirable location and has ready access to public transport - (No65 & No77 routes on the N81) and the Red Luas line at City West Shopping Centre. Secondary and Primary schools are within walking distance, as are a choice of local sporting clubs, but the big bonus is the proximity to quality employment centres of City West Business Park, Magna Business Park and Tallaght Hospital.
The Residence is a 2-storey family home with 3-Bedrooms at 1st floor – the converted attic is represented as storage space but is structurally certified and gives added accommodation if desired. The Bathroom is a real joy and refurbished to an excellent standard, and both the Lounge and Kitchen areas give ample, everyday living space for the smaller family.
Presented in excellent condition, the property benefits from the south- westerly aspect and the Kitchen with Dining space is awash with natural light. Double doors lead to the rear garden which is fully walled-in and totally safe for younger children. Off-street parking to the front and useful side entrance giving direct access to the rear garden for fuel deliveries, refuse bins and garden maintenance.
REA MURPHY believes 128 De Selby Park will be a joy for the new Owners. A solid, secure home for the future and delivering on all of the essential criteria – community / accessibility / services / quality.
ACCOMMODATION:
Entrance Hall: Leading to all areas and stairs to 1st floor. Finished with timber flooring.
Lounge: Cosy and warm living room. Tastefully decorated and finished with timber flooring. Open fire suitable for a stove if desired.
Kitchen with Dining space: Beautifully presented and awash with natural light. Plenty of Kitchen units and storage space. Ample dining area. Double doors to the enclosed rear gardens.
Under-stairs W.C: Fitted with Toilet and WHB. Tile flooring.
1ST FLOOR:
Bedroom 1: A single Bedroom currently used as a Dressingroom. Reduced in size to facilitate the stairs to the attic area. Ideal home-office or nursery.
Bedroom 2: Double Bedroom to the front. Spacious enough for fitted wardrobes, if desired. Enhanced with wall panelling and finished with timber flooring.
Bedroom 3: Double Bedroom to the rear. Spacious enough for fitted wardrobes, if desired. Enhanced with wall panelling and finished with timber flooring.
Bathroom: Beautifully refurbished. Fully tiled. Double size shower tray. Electric shower.
Attic space: A quality end product. Represented as storage space, the area is used as an addiitonal Bedroom and has a separate storage area available as well. This area should be capable of taking a Toilet and WHB. Ideal teenager space.
OUTSIDE:
Off-street parking to the front. Side entrance to the rear gardens.
Walled-in gardens to the rear - all hardcore finish at present but the orientation is ideal for green fingers and some softer landscaping. Ample space for play area.
Large timber framed garden shed is included in the sale.

Get in touch
Use the form below to get in touch with REA Murphy (West Wicklow) or call them on (045) 851 652
